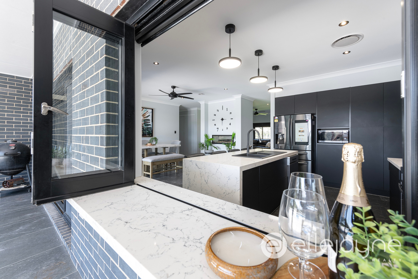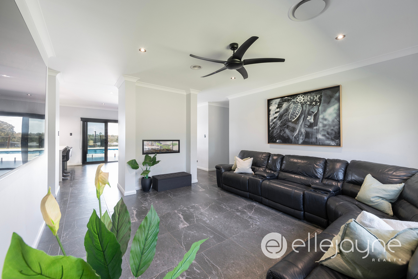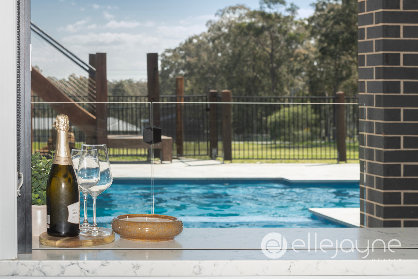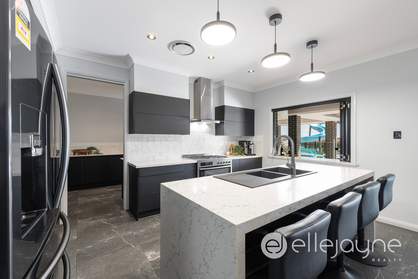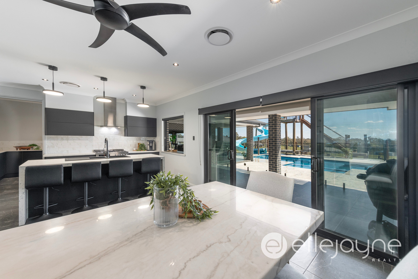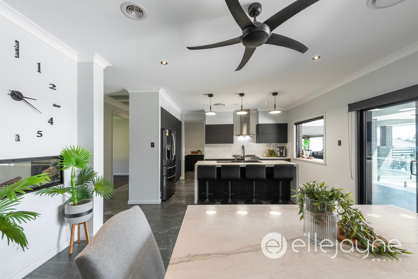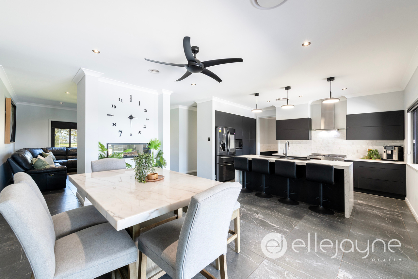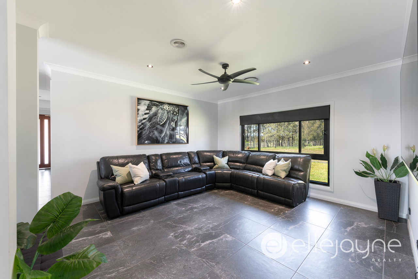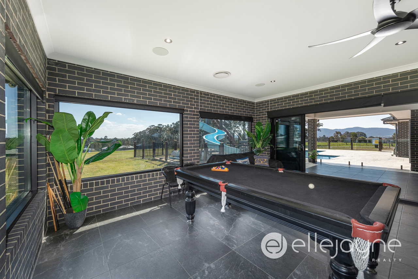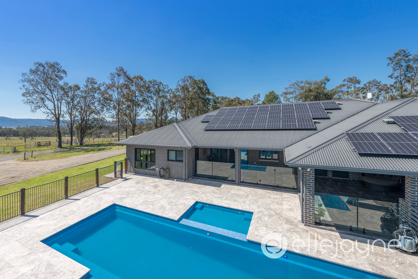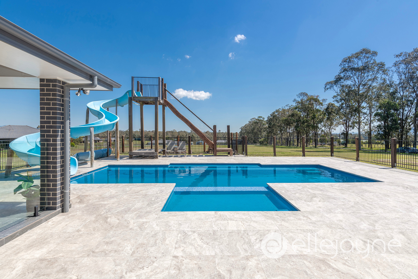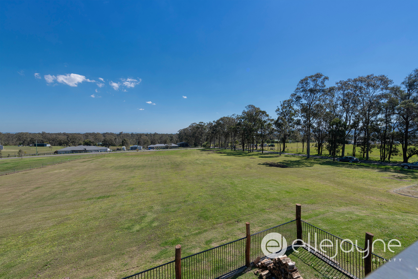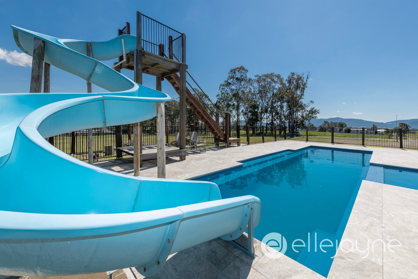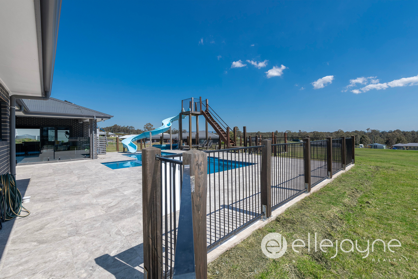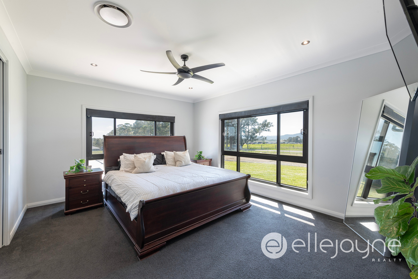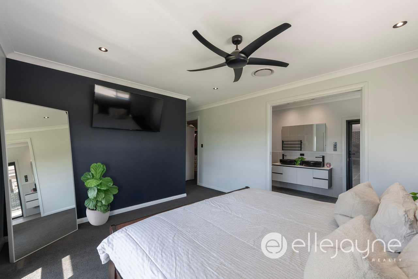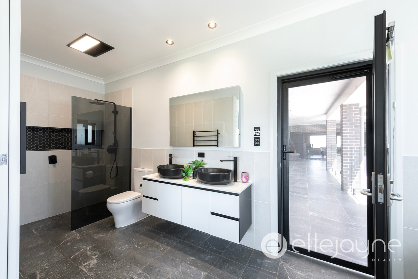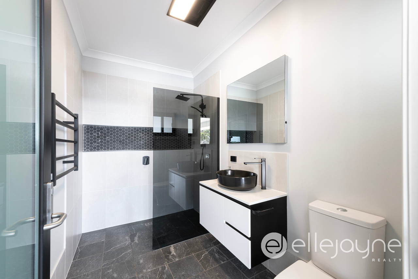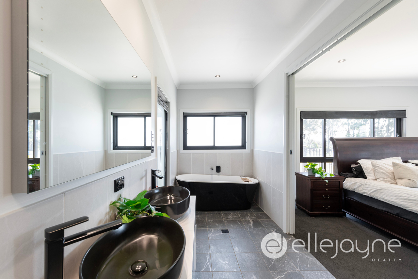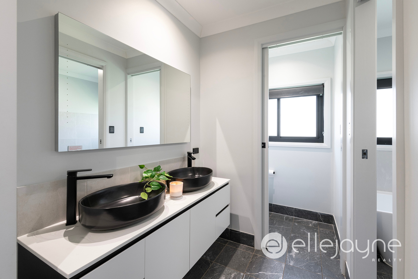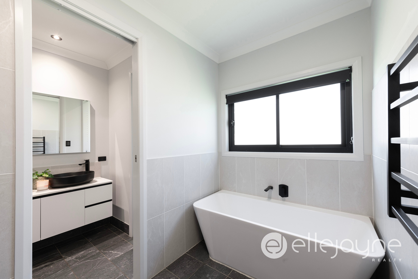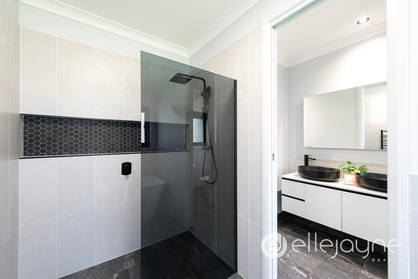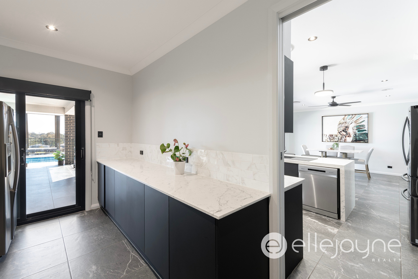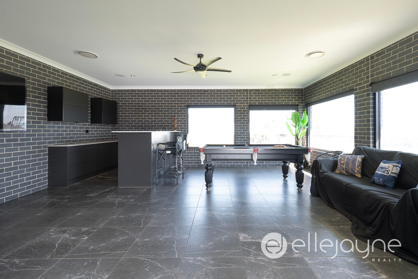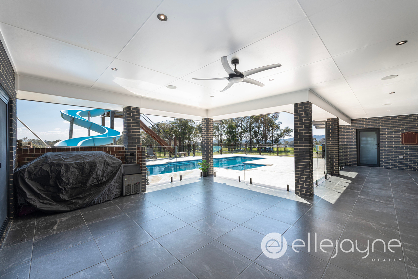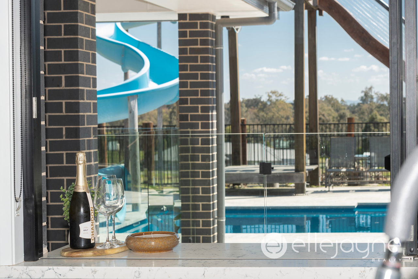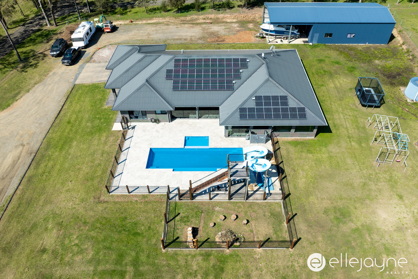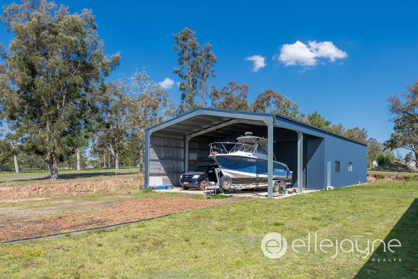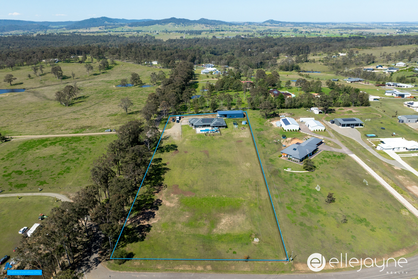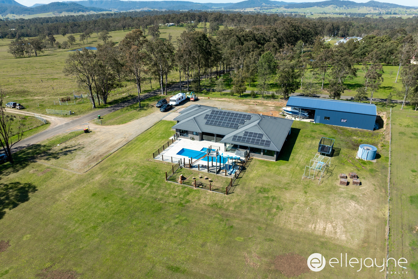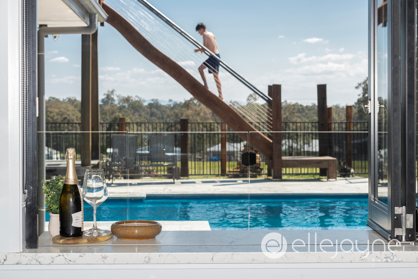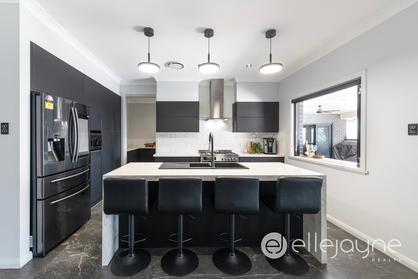192 RUSTY LANE, Branxton NSW 2335
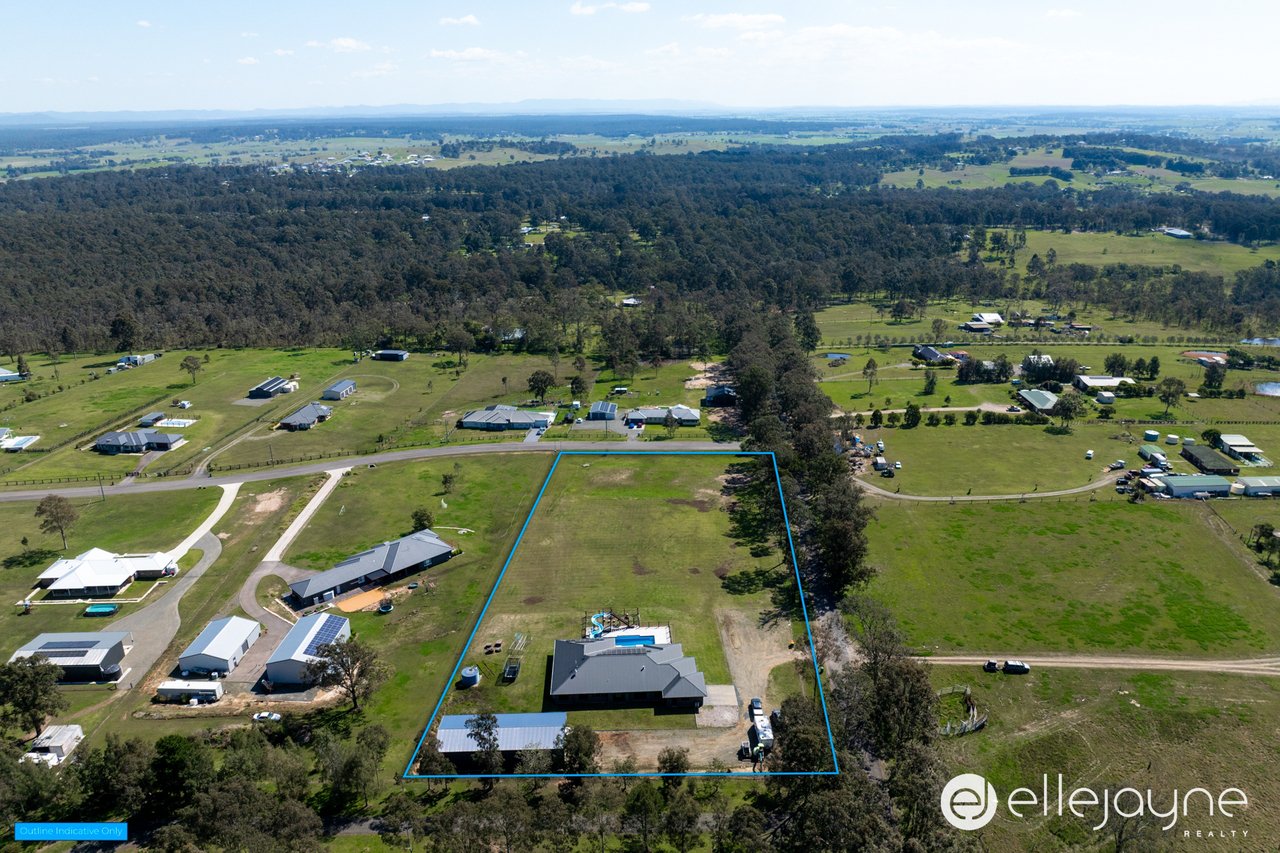
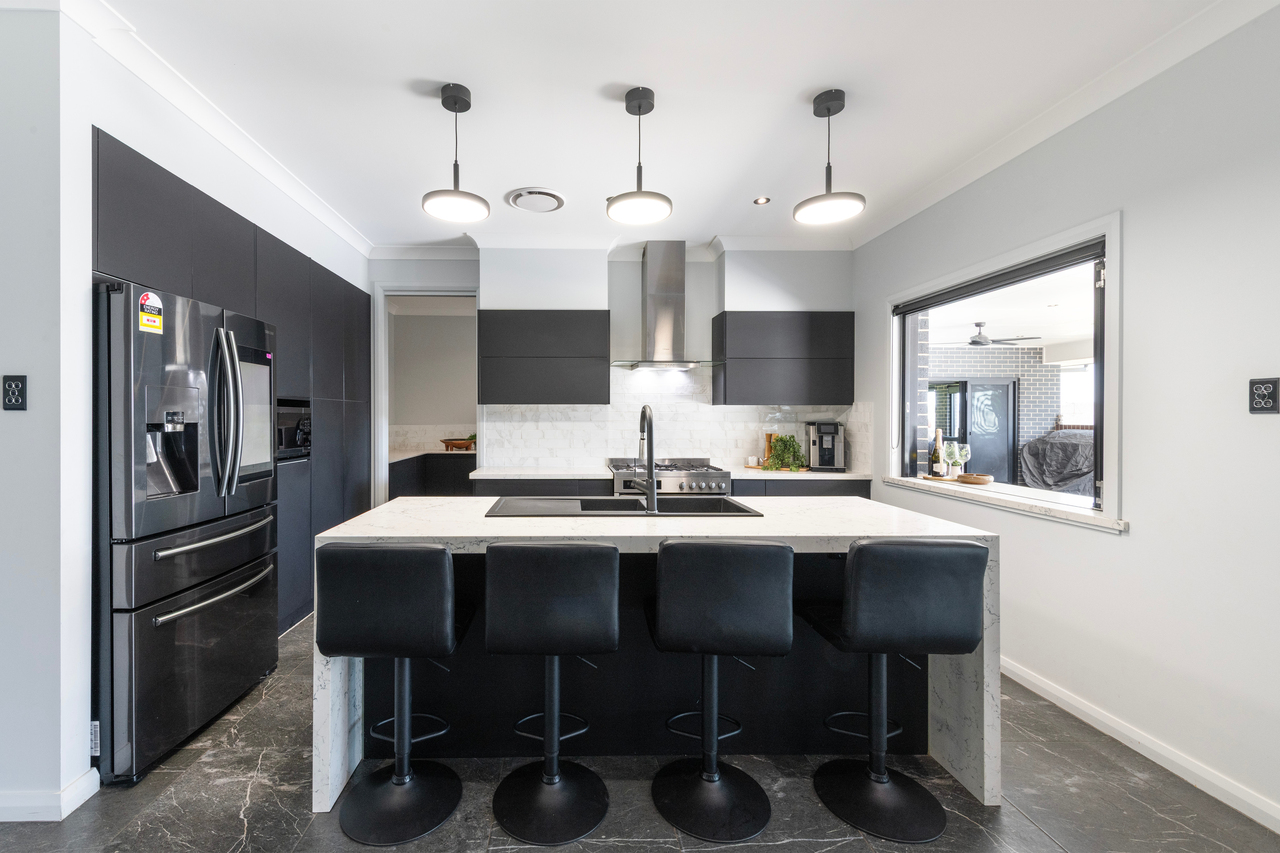
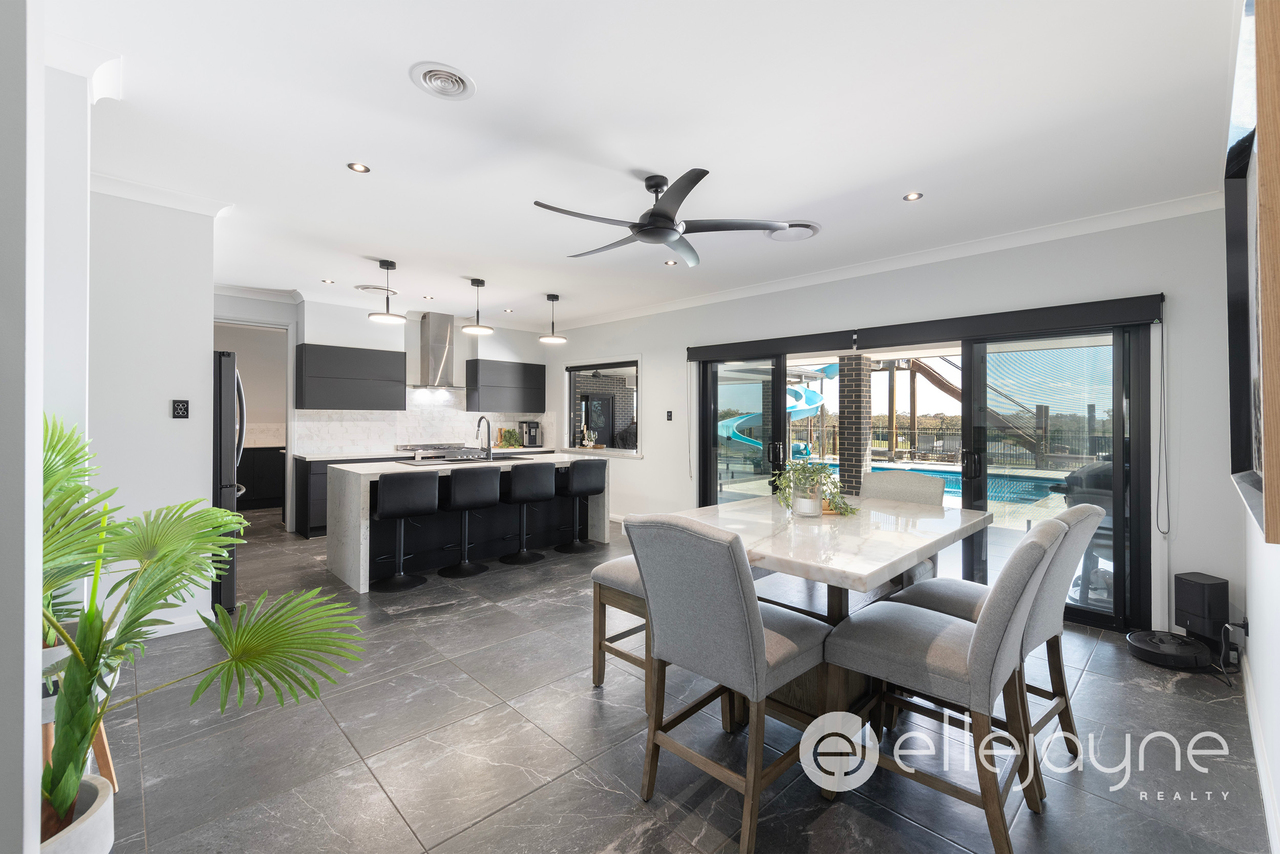
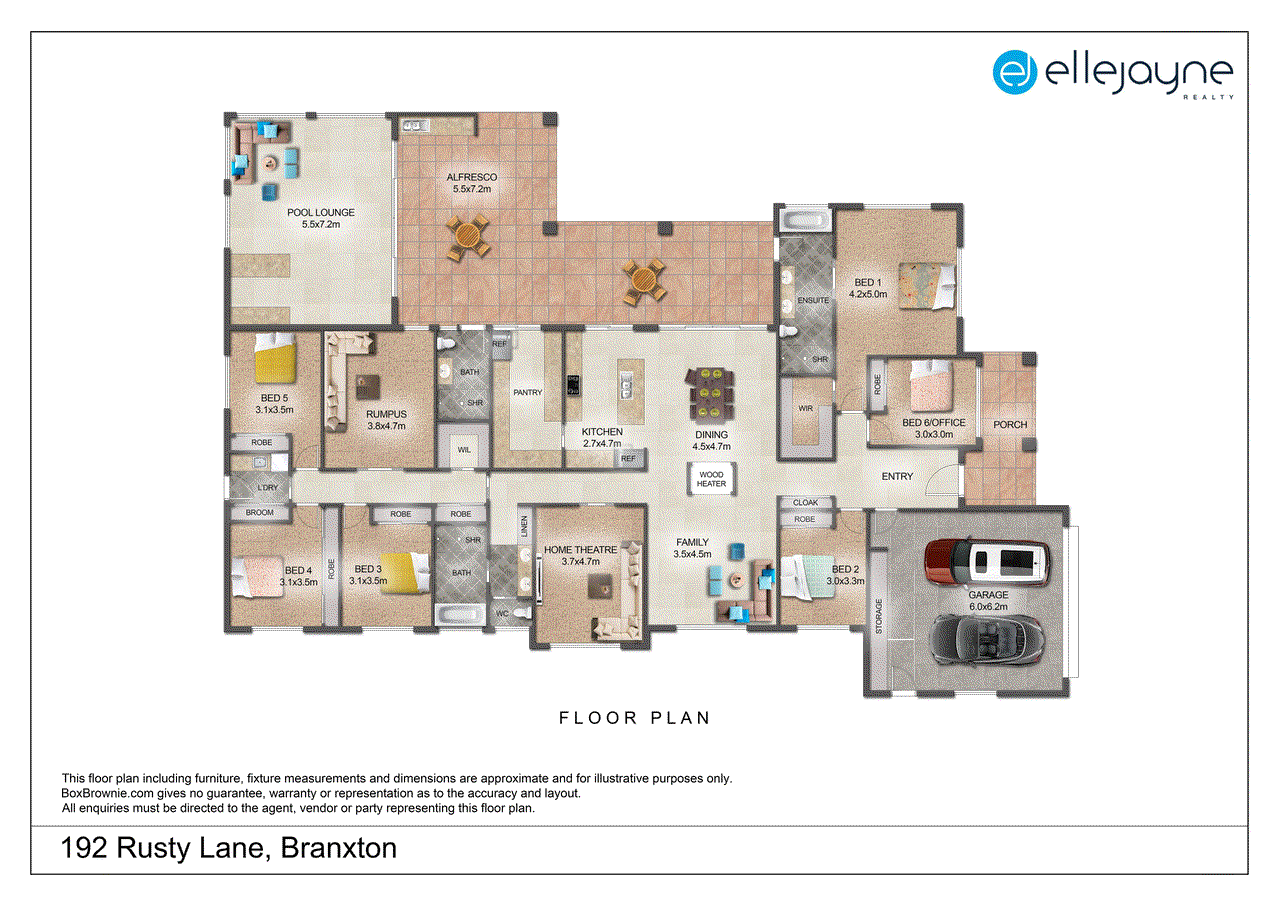
$1,900,000-$1,980,000
192 RUSTY LANE, Branxton, NSW 2335
6
3
8
3.13m²
0m²
•
house
Property Description
Listed on 22 Sept 2025
** Private inspections available upon request - please contact Ben Wrigley 0409 652 160 or Amelia Barnett 0432 046 269 to organise a time ** Seeking an acreage without sacrificing your standards of living? This stunning property offers the lifestyle your family deserves with a brilliant home, huge shed and the best pool ever, all on 3.13 acres. Set in an elevated position overlooking larger rural property holdings, this lifestyle estate offers a single level, six-bedroom, three-bathroom masterpiece with multiple living areas, a cracking pool room with bar and a resort-style pool, complete with a slippery slide which will keep the kids entertained for hours. Having provided beautiful memories for the current owners and their family, they are now providing you with the chance to give your family the best lifestyle they could ever have imagined. Features include: · Five spacious bedrooms, all appointed with built-in robes, ducted air-conditioning and ceiling fans. Flexible sixth bedroom with built-in robe however also ideal for study/home office. Master bedroom with large walk-in robe and outstanding ensuite, complete with free-standing bathtub. · Stunning and practical kitchen with beautiful design features including island bench with 60mm stone benchtops and breakfast bar, huge butler style pantry, designer appliances, pendant lighting with servery to allow for indoor/outdoor entertaining. Cook in absolute style whilst you overlook the pool and enjoy some of the most tranquil surroundings imaginable. · Modern three-way bathroom with all the luxuries of modern living including double vanity, large bathtub and separate toilet. A celebration of a stylish design for the entire family and quality craftmanship. · Outstanding floorplan with multiple living options including formal theatre room complete with surround sound, fan and air-conditioning, large rumpus room, outstanding family room with gas fireplace shared with an open plan living and dining area leading seamlessly onto your alfresco area. · The ultimate family entertainment area: Sparkling 12m x 4m inground pool with slippery slide and handy attached shallow pool/spa area for younger kiddies, surrounded by glass balustrades and a high-quality paved area overlooking acres of manicured and fully fenced land. · Large, air-conditioned pool room with ceiling fan and bar, providing the luxurious comforts of high-end family living. Watch the kids play in the pool or on the brilliant land whilst Mum and Dad enjoy some well-deserved time together over a cold drink. · Brilliant 22m x 10m (including carport) double bay shed with elevated access, power and lighting. Offering outstanding access, this shed is ideal for a variety of uses including storage of machinery, cars, caravans or a commercial-style workplace. Services: Town water with approximately 20,000L of additional tank water, mains power. Additional features: 6 x CCTV with remote monitoring, ducted air-conditioning, elevated 2.7m-3m ceilings throughout, acreage corner block with room and quality pasture for 1-2 horses and/or a tiny home, fully fenced and relatively level block. This boutique family acreage provides the setting for an unrivalled lifestyle for the entire family and interest will be extremely high. Located in the heart of wine country, this acreage is handy to exclusive Hunter Valley restaurants, golf courses, resorts, wineries, chocolatiers and international entertainment grounds ensure this modern luxury acreage will be very well-found by the market. 18km to NINETEEN Hunter Valley (Resort, Golf and Tavern) – Pokolbin 19km to Peterson House (Winery and Chocolatiers) – Pokolbin 21km to Rydges Hunter Valley Golf Resort - Lovedale 22km to Hope Estate and entertainment grounds – Pokolbin 24 mins to Singleton 55 mins to Newcastle 95 mins to Wahroonga Seeking an acreage lifestyle property for your family? This is your opportunity……it won’t last long. DISCLAIMER Ellejayne Realty has obtained all information provided here from sources we believe to be reliable; however, we cannot guarantee its accuracy. Prospective purchasers are advised to carry out their own investigations.
Median house price trends
Comparing the price trend of houses in Branxton against the state of New South Wales over the last 4 years. Source: CoreLogic
Comparable properties
See what similar properties in the area are selling and listed for.
Market activity
A snapshot of how quickly properties are selling in the area and how many are currently available.
70 Days
House median days on market
N/A
Unit median days on market
55 Properties
Sold in last 12 months
N/A
Available in the last month
Branxton residents
Key characteristics of the residents in the area, view the full breakdown of the suburb here.
Under 18
Is the most common age range
Mortgaged Owners
Most common occupant type
Families
Most common household profile
Machinery Operators and Drivers
Most common occupation
Detached Houses
Most common property type
Nearby education
Schooling and educational options in the area, for all ages.
Branxton Public School
K - Yr 6
Government
Rosary Park Catholic School
K - Yr 6
Catholic
Get a wider view
Widen your research to learn about the suburb, council or state that this property belongs to.
Branxton
View the suburb data
Singleton
View the council data
New South Wales
Get a view of the whole state
Explore surrounding suburbs
Learn about neighbouring suburbs to see if they are better suited to your budget or lifestyle.
Median House: $1,285,190
Median Unit: $393,048
Median House: $1,344,414
Median Unit: $961,783
Median House: $742,995
Median Unit: $546,026
Median House: $974,015
Median Unit: $820,708
Median House: $764,674
Median Unit: $469,927
Median House: $1,158,234
Median Unit: $386,865
Median House: $1,383,581
Median Unit: $423,682
Median House: $827,557
Median Unit: $462,183
Median House: $1,308,385
Median Unit: N/A
Ben Wrigley
Ellejayne realty
Need help with your home loan?
Looking to buy? We've got your back.
