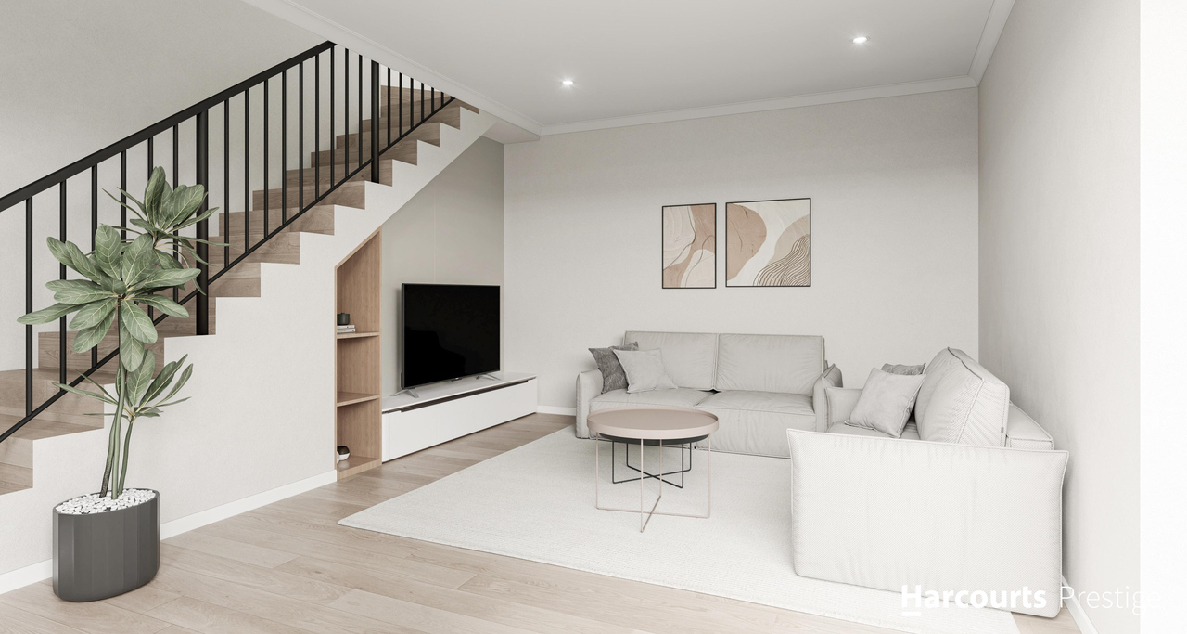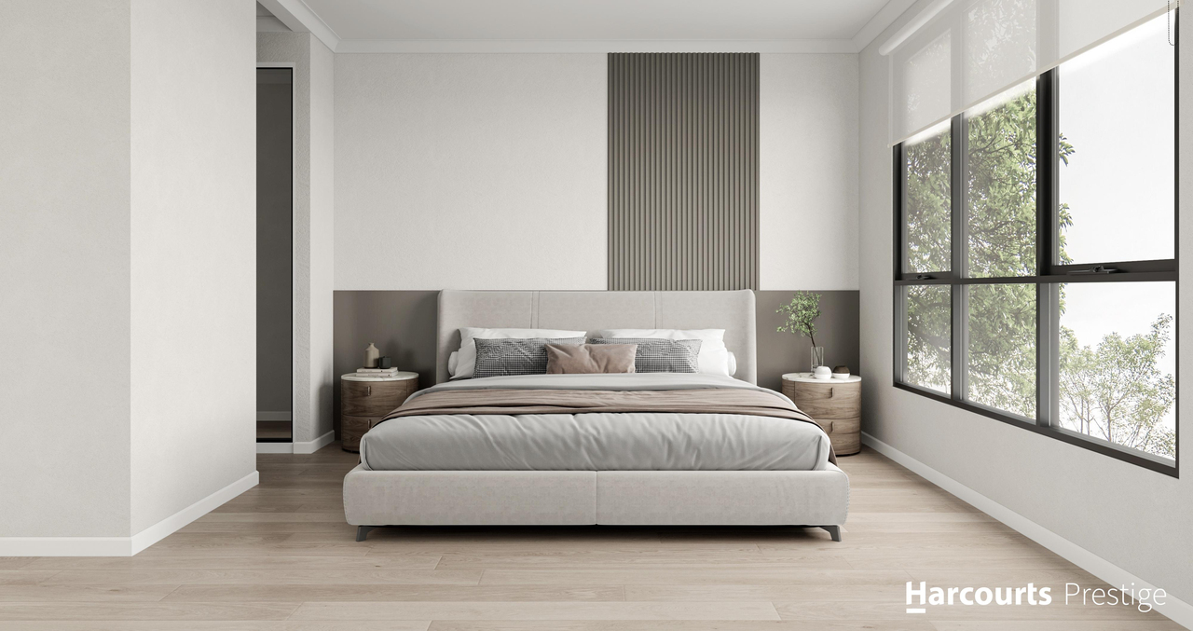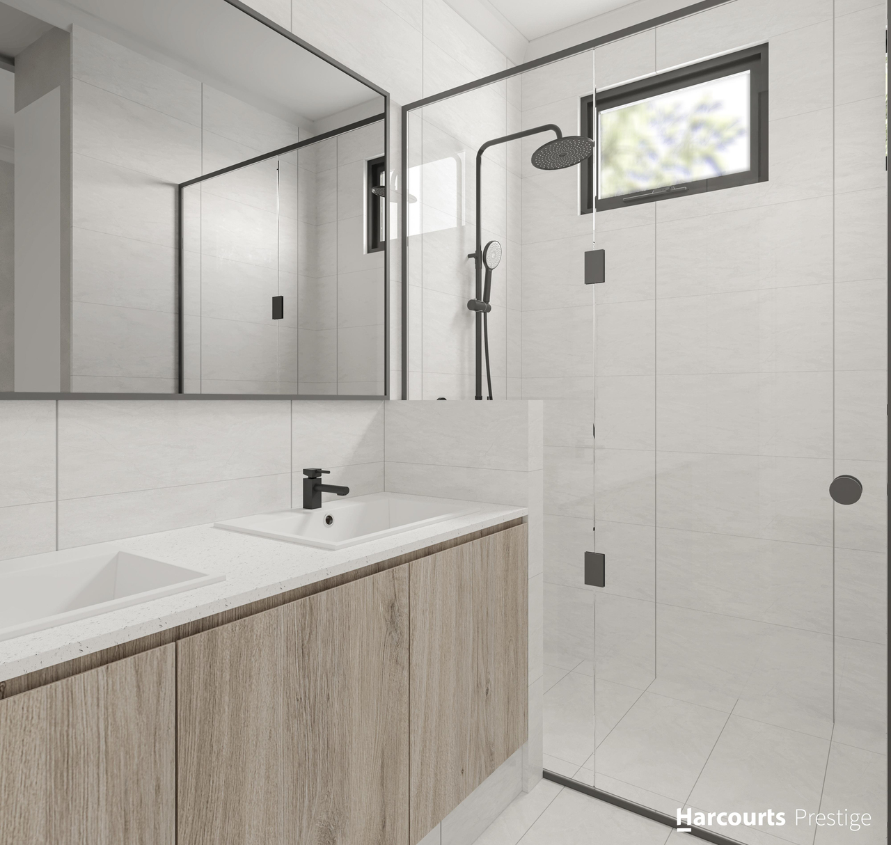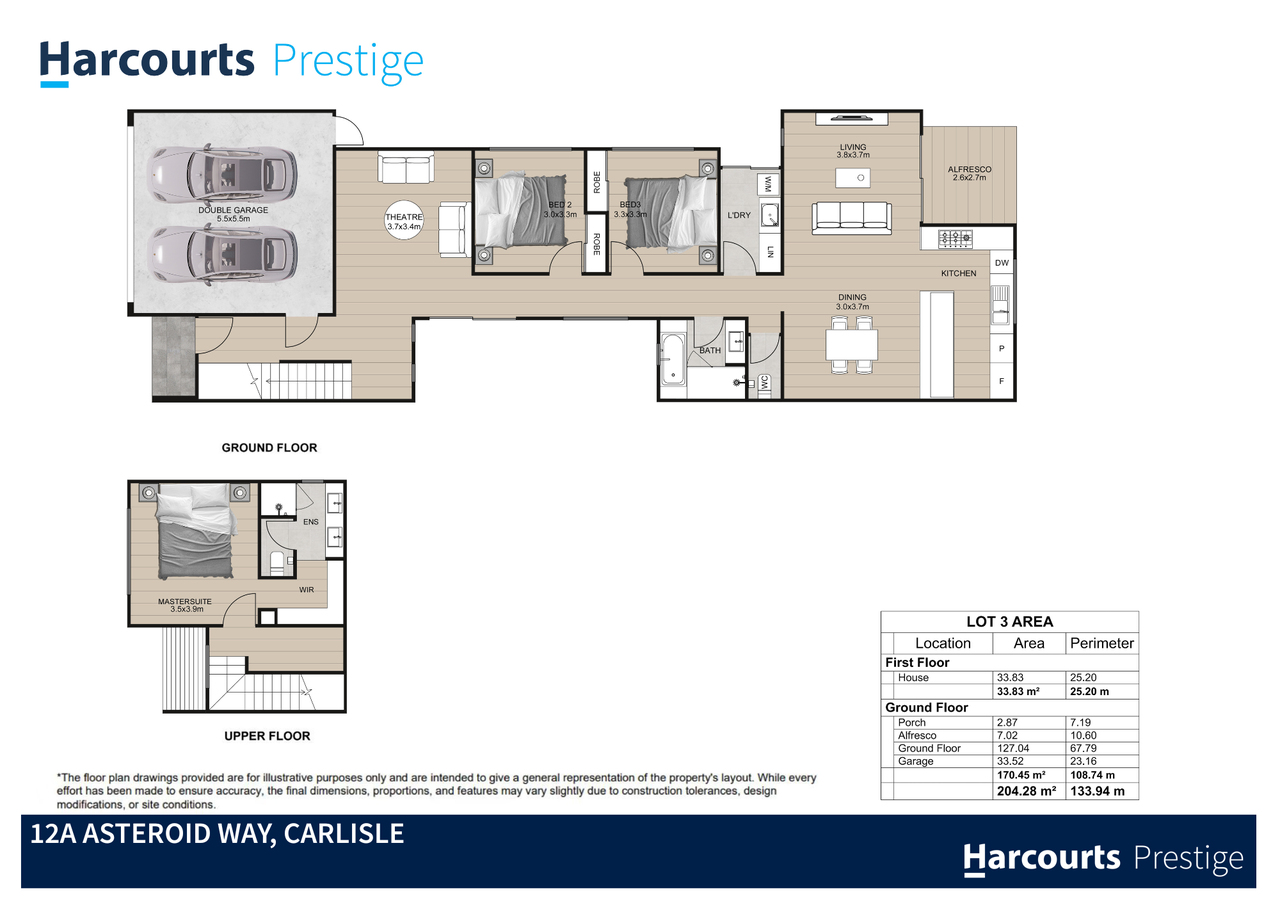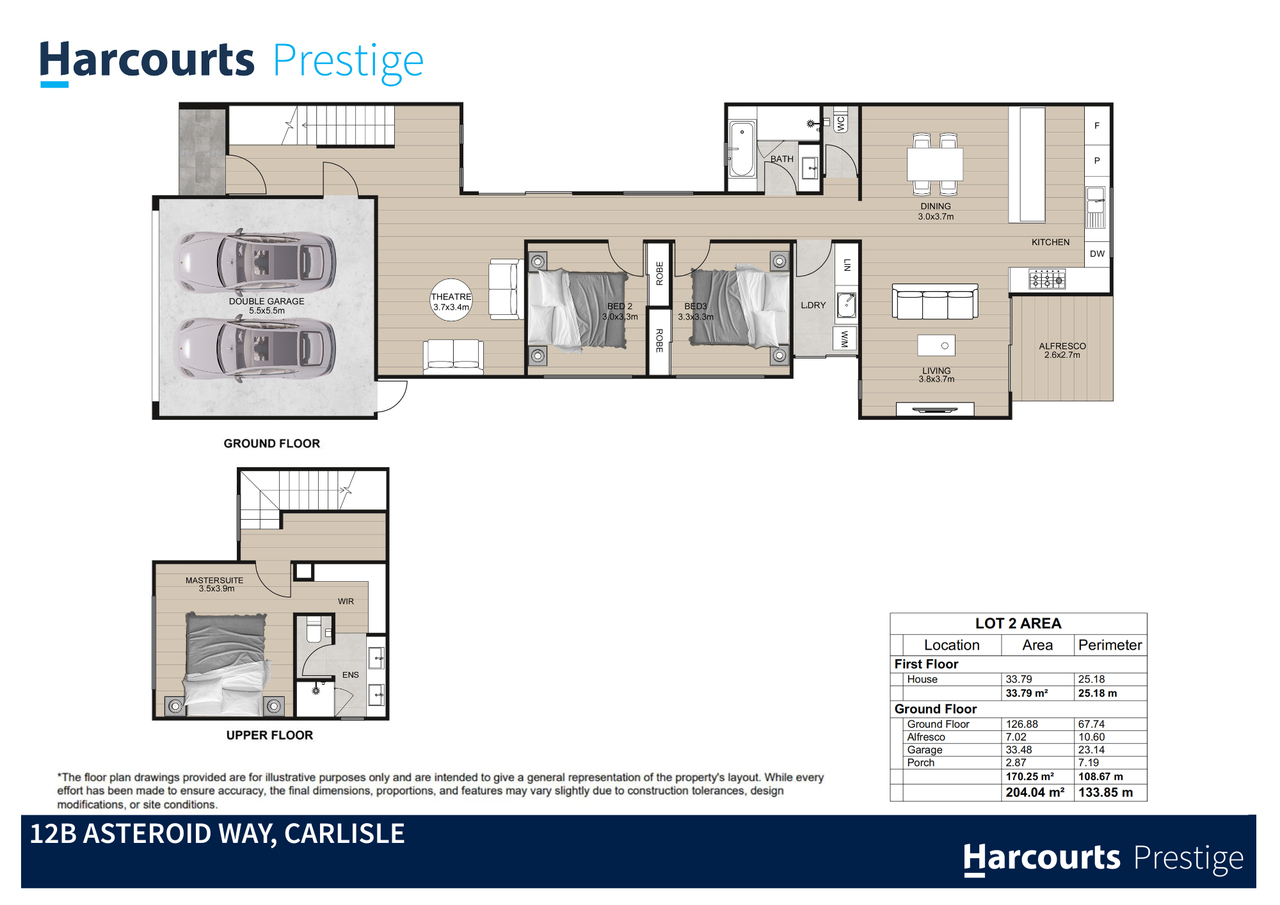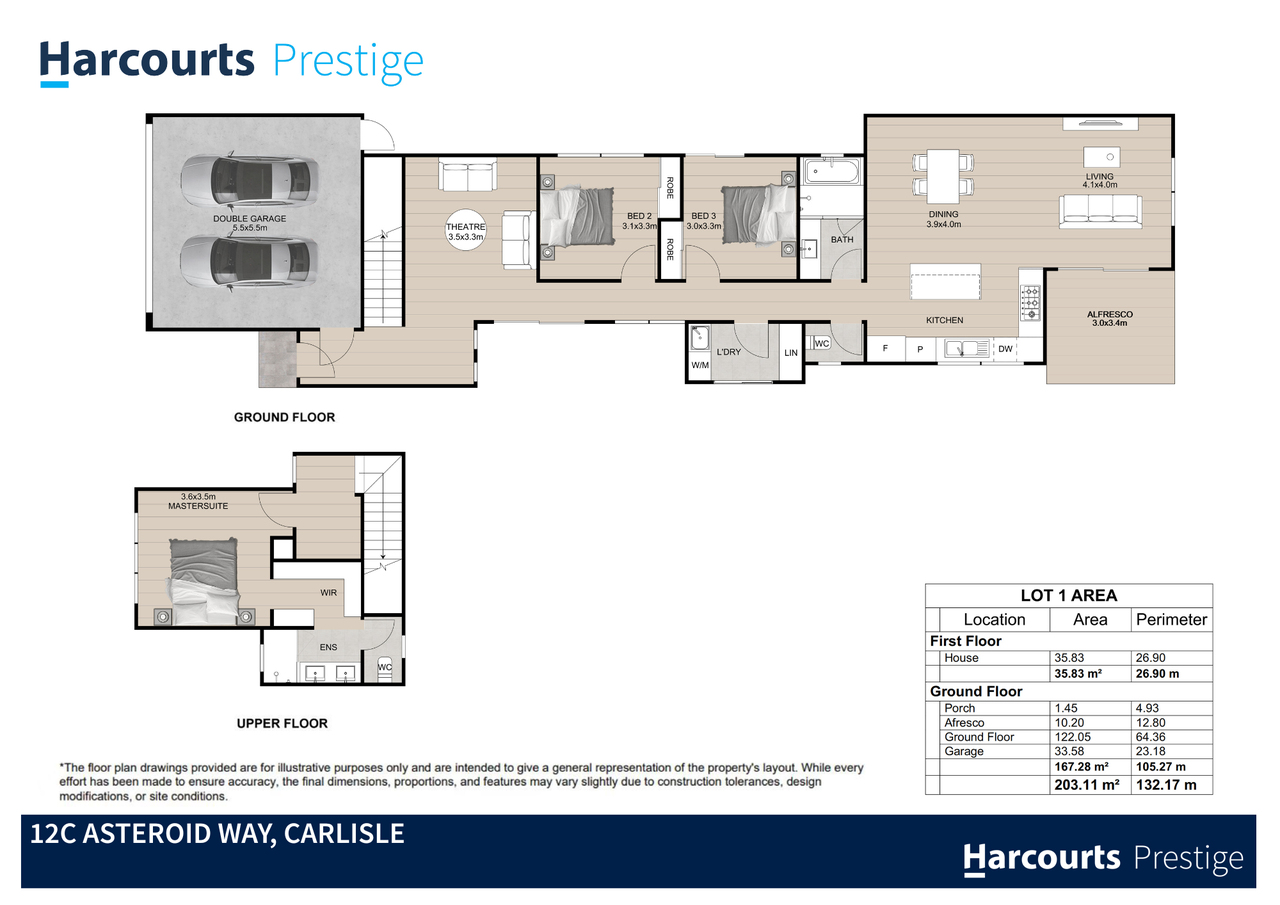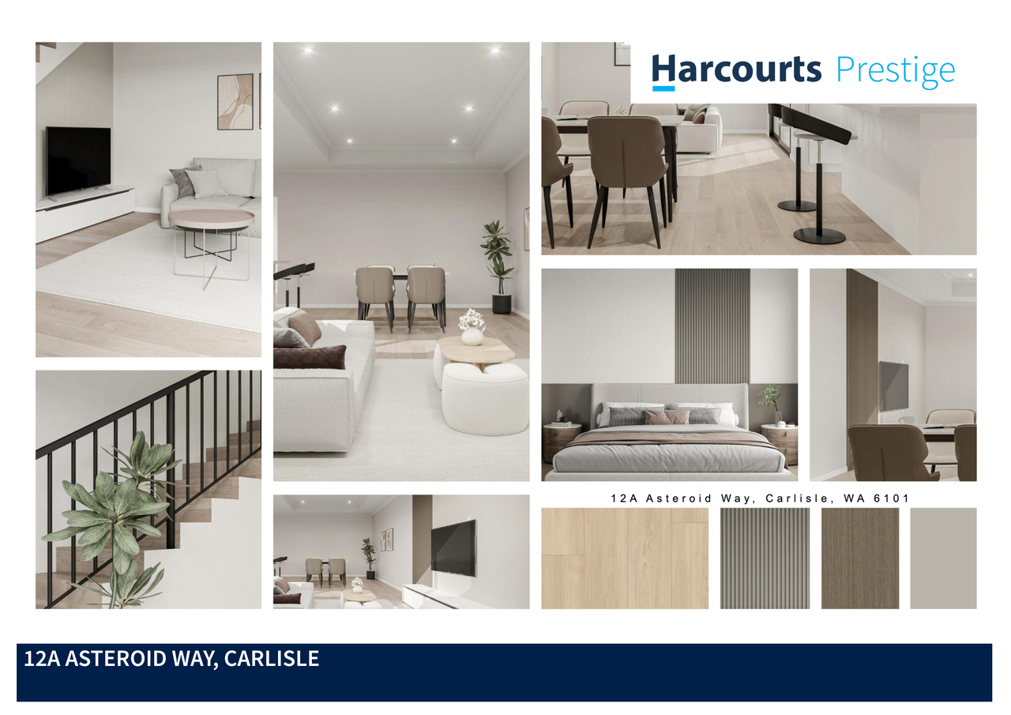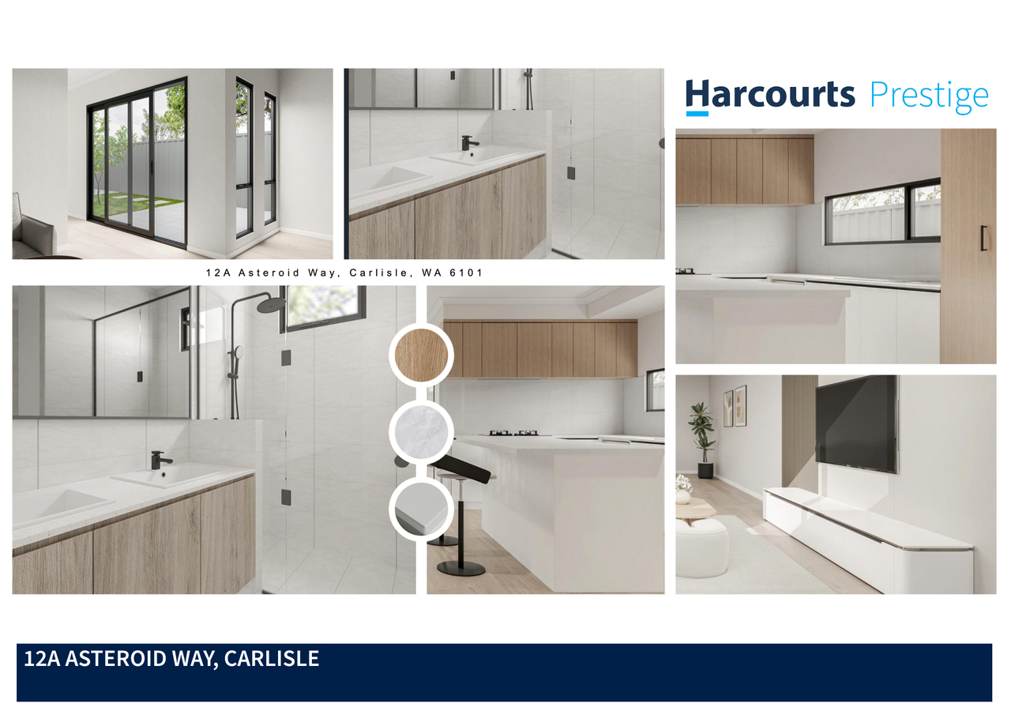12a Asteroid Way, Carlisle WA 6101
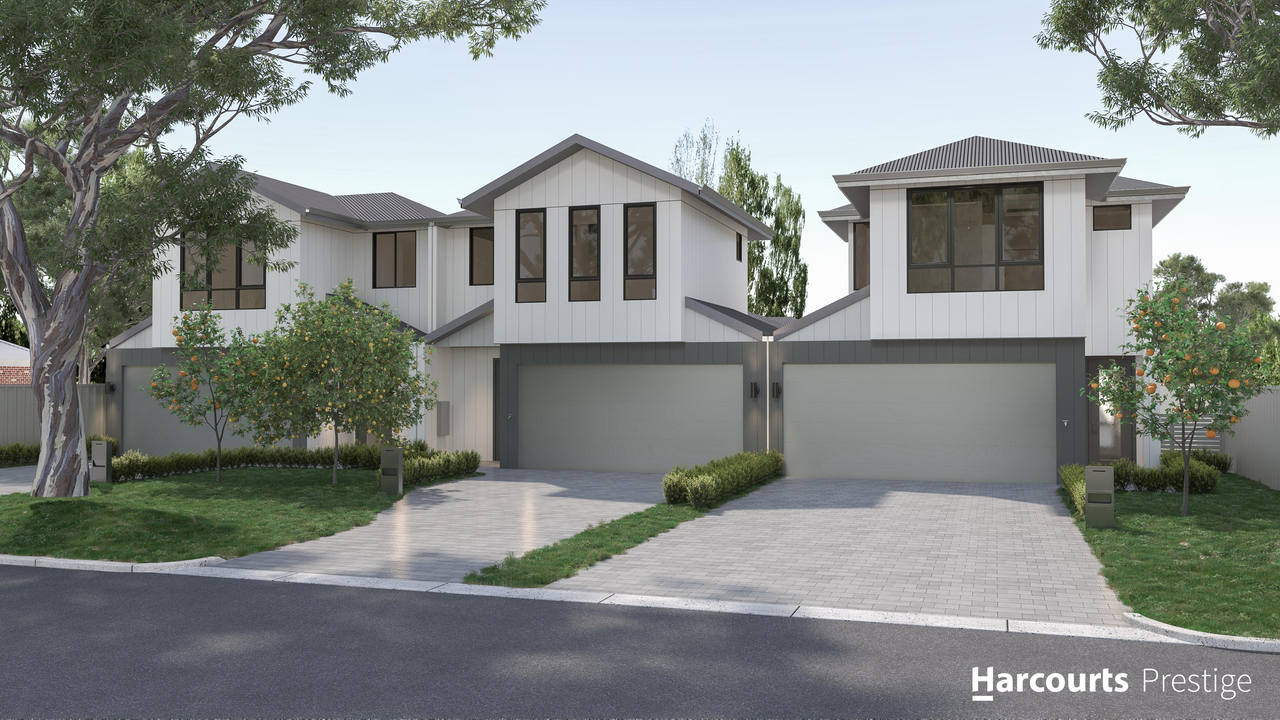
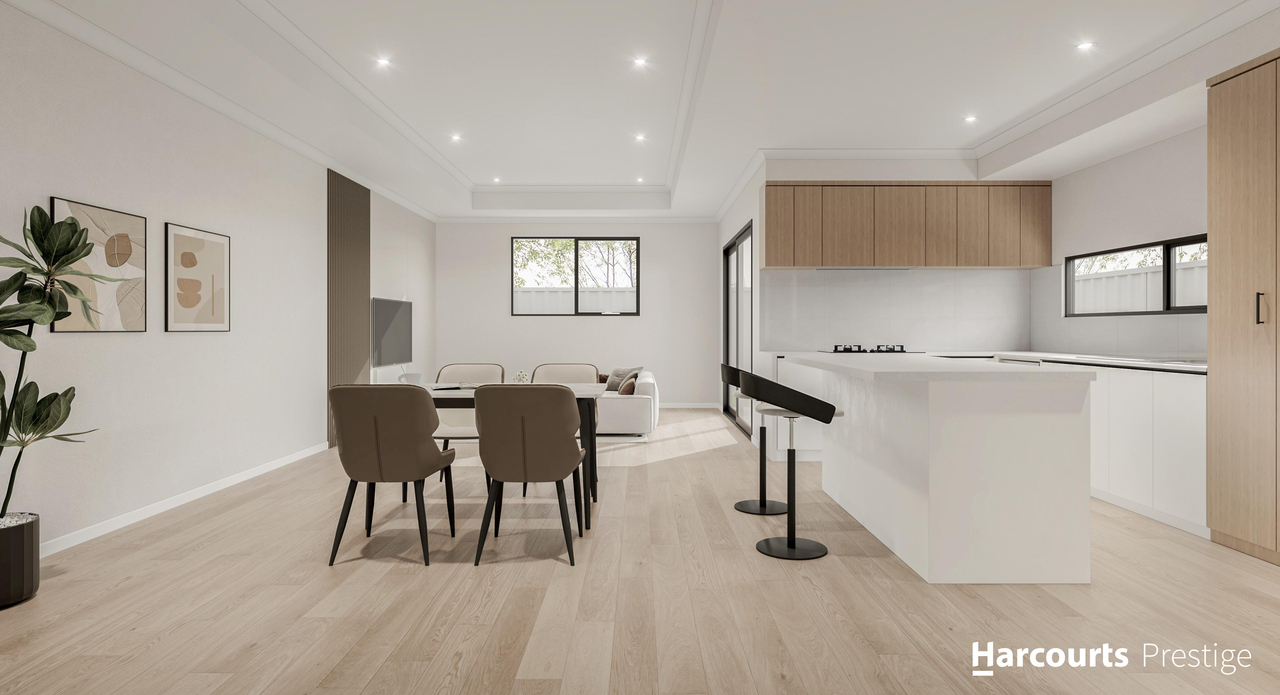
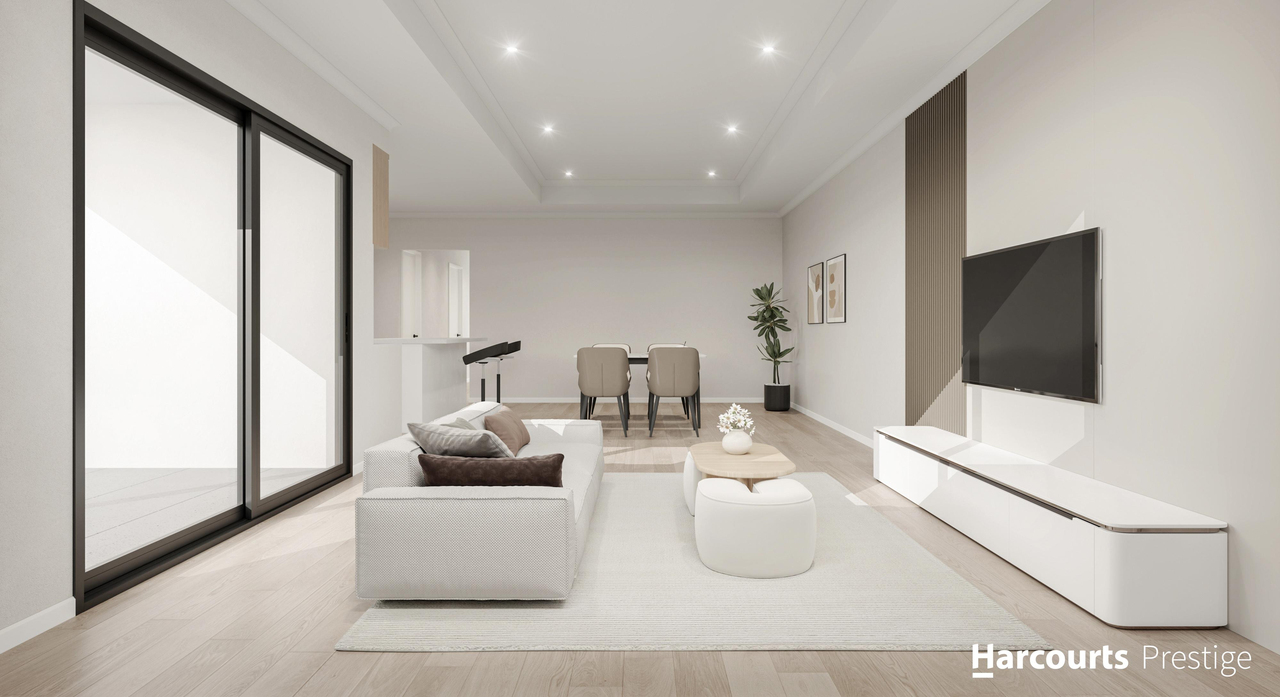
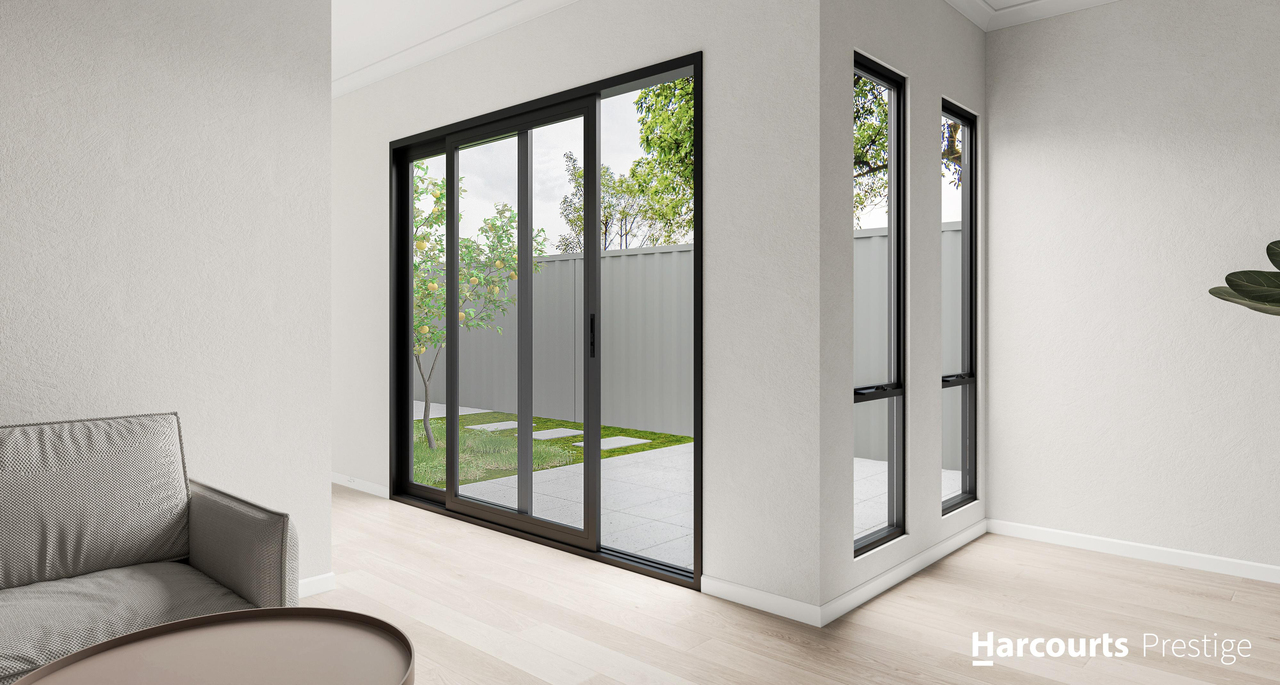
Presenting Offers - Contact Agent Today!
12a Asteroid Way, Carlisle, WA 6101
3
2
2
289m²
204m²
•
other
Property Description
Listed on 6 Oct 2025
Welcome to 12 Asteroid Way, Carlisle; Where Contemporary Elegance Meets Everyday Convenience. **Display Suite located in Carlisle for viewing build specifications and buyer meetings - please enquire within to schedule your appointment today** Step into a new standard of living with these three brand new, architecturally designed double storey homes (Units A, B & C), available off the plan in one of Perth's most sought after inner city suburbs. This is more than just a property purchase, it's an opportunity to invest in a lifestyle defined by comfort, quality, and connection. Each 3 bedroom, 2 bathroom home with a double garage has been meticulously crafted to offer the perfect blend of style and functionality. From the moment you walk in, you'll notice the attention to detail, premium finishes, energy efficient features, and intelligent layouts that maximise space, light, and flow. These homes are designed to meet the needs of modern homeowners who value low maintenance luxury without compromising on quality. Whether you're a first home buyer ready to step into the market, a busy professional seeking a stylish urban retreat, a down sizer looking for ease and elegance, or a savvy investor focused on long term growth, these turnkey homes deliver exceptional value. Located in a vibrant pocket of Carlisle, you'll enjoy unmatched access to public transport, beautiful parks, quality schools, and buzzing entertainment hubs, all just minutes from your doorstep. With only three exclusive homes available, this is your chance to get in early and secure a property that truly reflects your lifestyle. Property Features include (but not limited to): - Boutique 3 bedroom, 2 bathroom, double garage home - Master suite upstairs with private ensuite and spacious walk in robe - Architecturally designed two storey layout for functionality and privacy - Double glazing throughout for energy efficiency and noise reduction - Steel roofing for the modern look while being durable and low maintenance - 900mm stainless steel appliances in the stylish and modern kitchen - Stainless steel kitchen fittings with - Matte black fittings to bathrooms and laundry - Elegant framed mirrors and semi frameless clear glass showers in bathrooms - Hybrid timber look flooring throughout - LED down lights throughout for efficient, modern lighting - Reverse cycle air conditioning to all bedrooms and the living area - Sliding built in robes with chrome frames and vinyl panel infills - NBN connected, ready for high speed internet - Open plan kitchen, dining, and living flowing to a private courtyard - Double lock up garage with internal shoppers access - Standard front landscaping included for instant street appeal - Low maintenance lock-and-leave design - Located in a quiet street close to train stations, buses, and shops - Minutes from Victoria Park café strip, Crown, Optus Stadium, and Curtin University - Conveniently located close to main roads for easy commute Expected Completion Year: 2026 Living Area: 204.28m² Lot Size: 289m² (approx) Frontage: TBC Local Council: Town of Victoria Park Volume/Folio: 4073/661 RPD: Lot 3 S087829 *Please submit your property enquiry for an automatic email reply with additional information* This is a rare and exceptional chance to secure a unique off the plan property, or multiple, that won't last long on the market! For more information about the property, please contact Anna-Marie on 0437 416 487 or Teagan on 0478 120 088. Disclaimer: The information provided has been prepared with care however it is subject to change and is not intended to form part of any offer or contract. Whilst all reasonable care has been taken in preparing this information, the seller or their representative cannot be held responsible for any inaccuracies (block sizing taken from trusted sources such as local council). Interested parties must be sure to undertake their own independent enquiries. Reference to a school does not guarantee availability of that particular school, distances are estimated using Google maps. Buyers are advised to make their own enquiries as to the accuracy on this information.
Median unit price trends
Comparing the price trend of units in Carlisle against the state of Western Australia over the last 4 years. Source: CoreLogic
Comparable properties
See what similar properties in the area are selling and listed for.
Market activity
A snapshot of how quickly properties are selling in the area and how many are currently available.
8 Days
House median days on market
13 Days
Unit median days on market
154 Properties
Sold in last 12 months
21 Properties
Available in the last month
Carlisle residents
Key characteristics of the residents in the area, view the full breakdown of the suburb here.
19-30
Is the most common age range
Renters
Most common occupant type
Singles
Most common household profile
Labourers
Most common occupation
Detached Houses
Most common property type
Get a wider view
Widen your research to learn about the suburb, council or state that this property belongs to.
Carlisle
View the suburb data
Victoria Park
View the council data
Western Australia
Get a view of the whole state
Explore surrounding suburbs
Learn about neighbouring suburbs to see if they are better suited to your budget or lifestyle.
Median House: $1,033,424
Median Unit: $612,955
Median House: $842,853
Median Unit: $566,472
Median House: $1,172,187
Median Unit: $614,018
Median House: $883,647
Median Unit: $568,112
Median House: $1,050,861
Median Unit: $559,754
Median House: $733,373
Median Unit: $332,806
Teagan van de Sande
Harcourts Prestige
Need help with your home loan?
Looking to buy? We've got your back.
