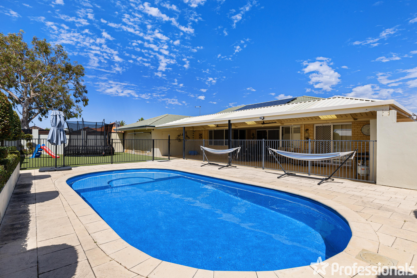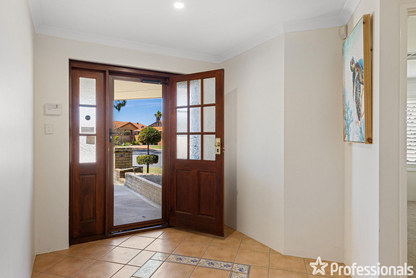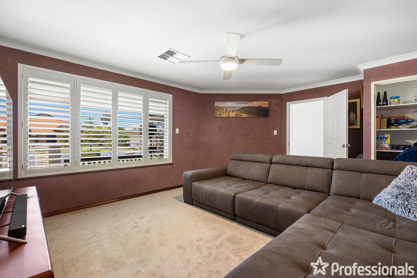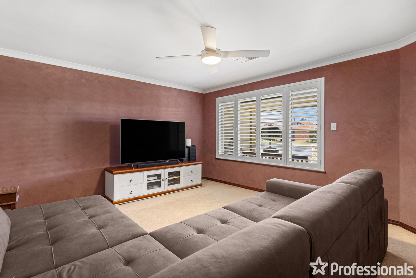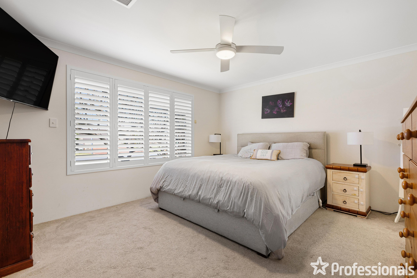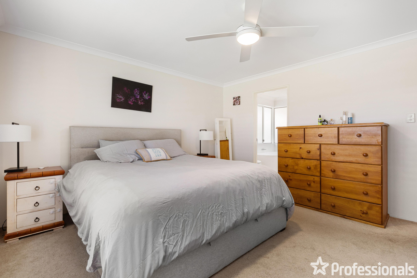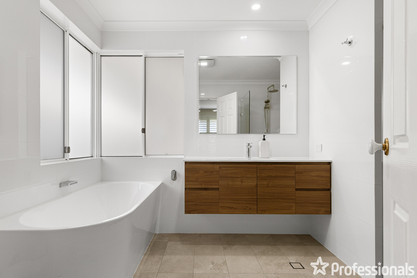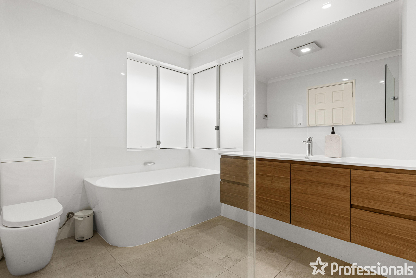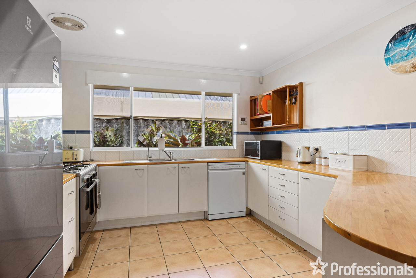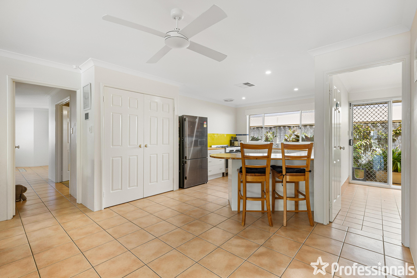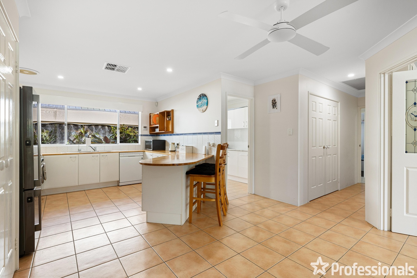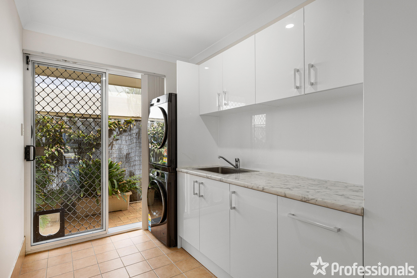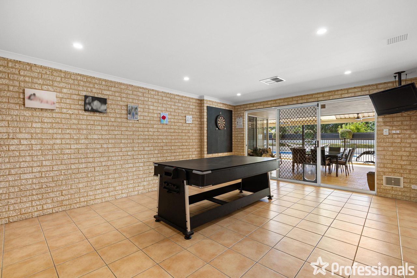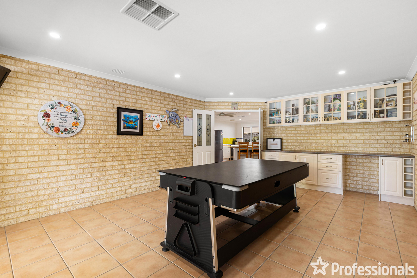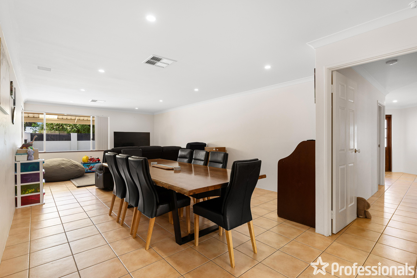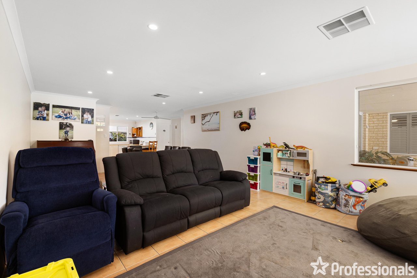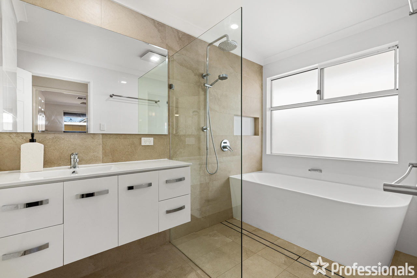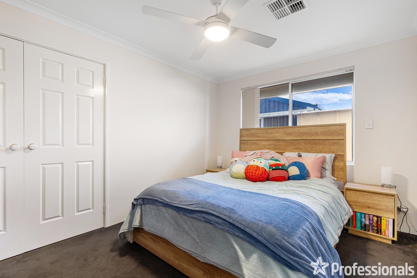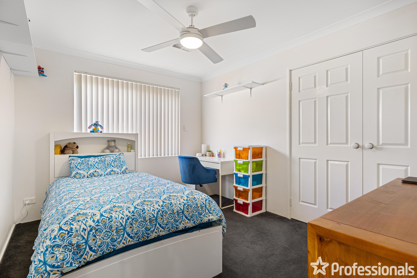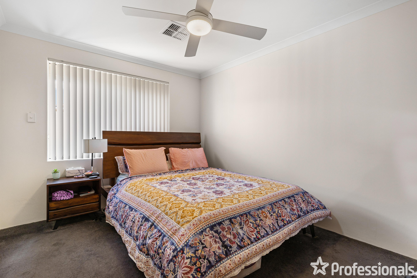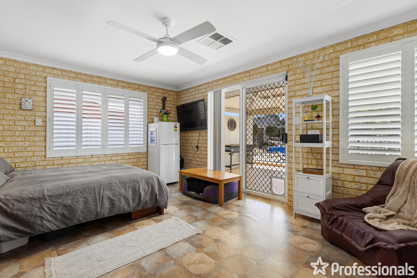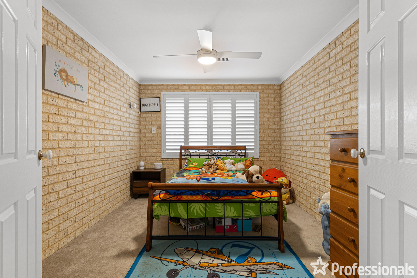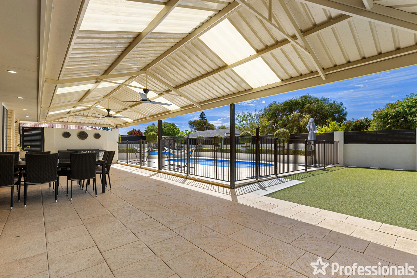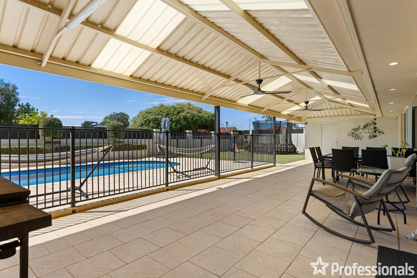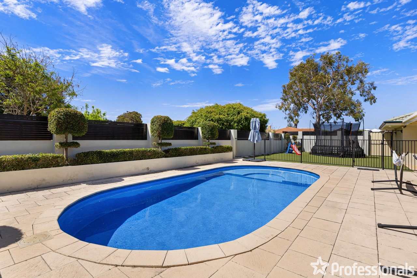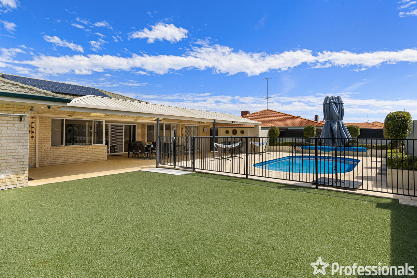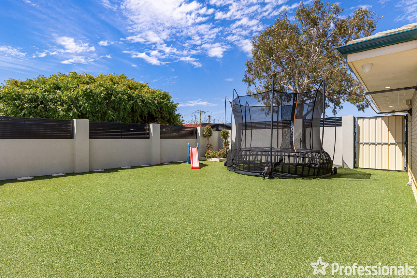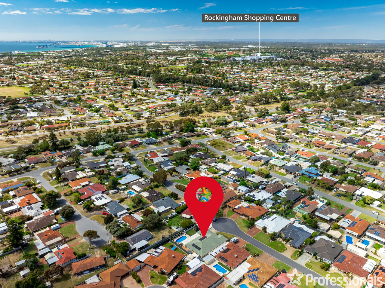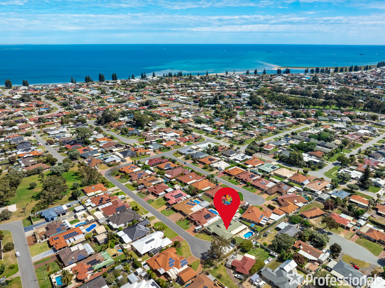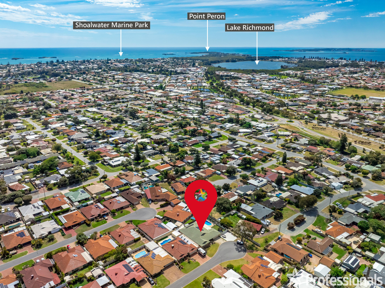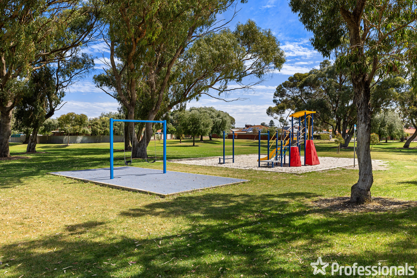21 JAYWICK CLOSE, Safety Bay WA 6169

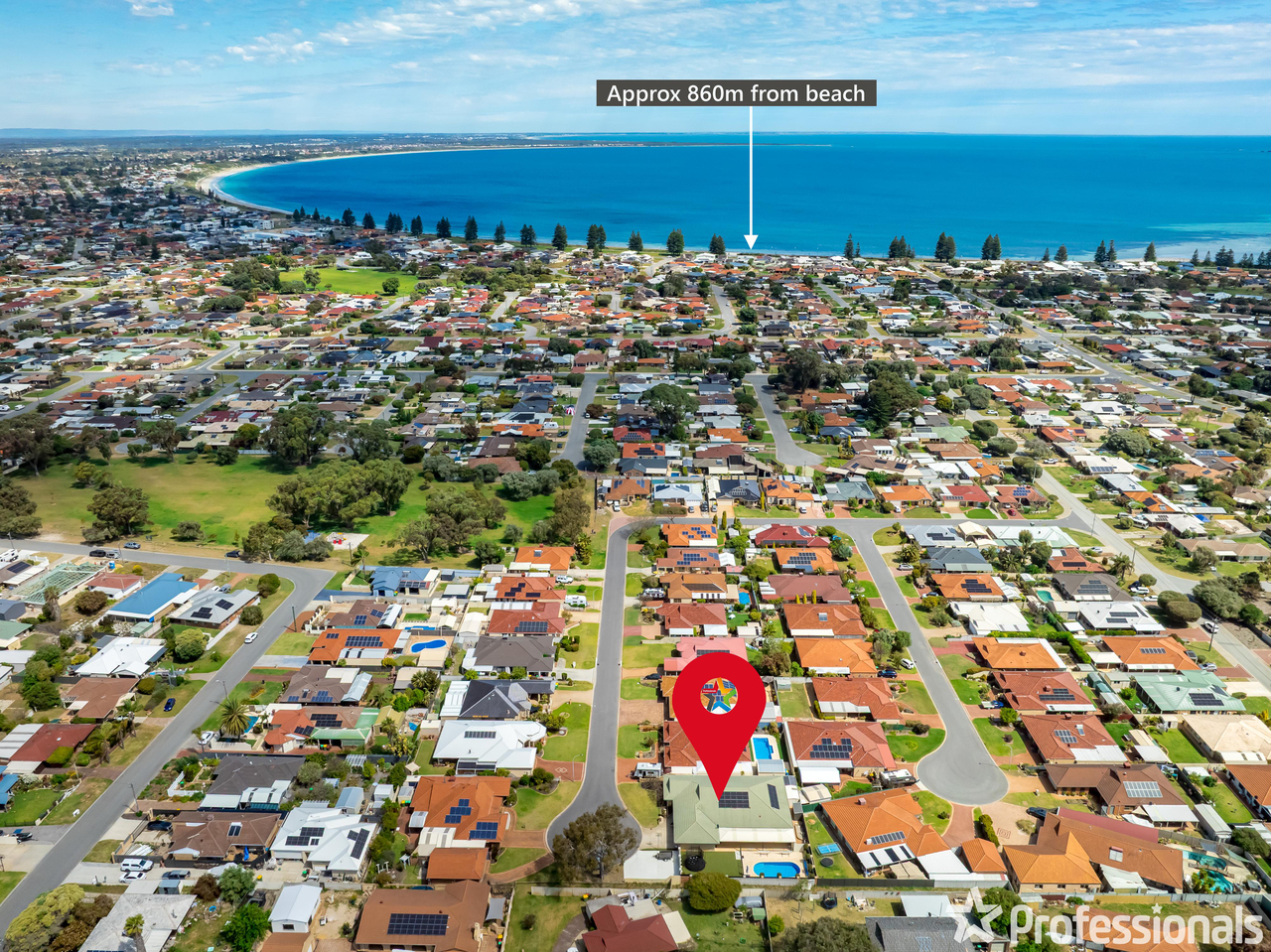
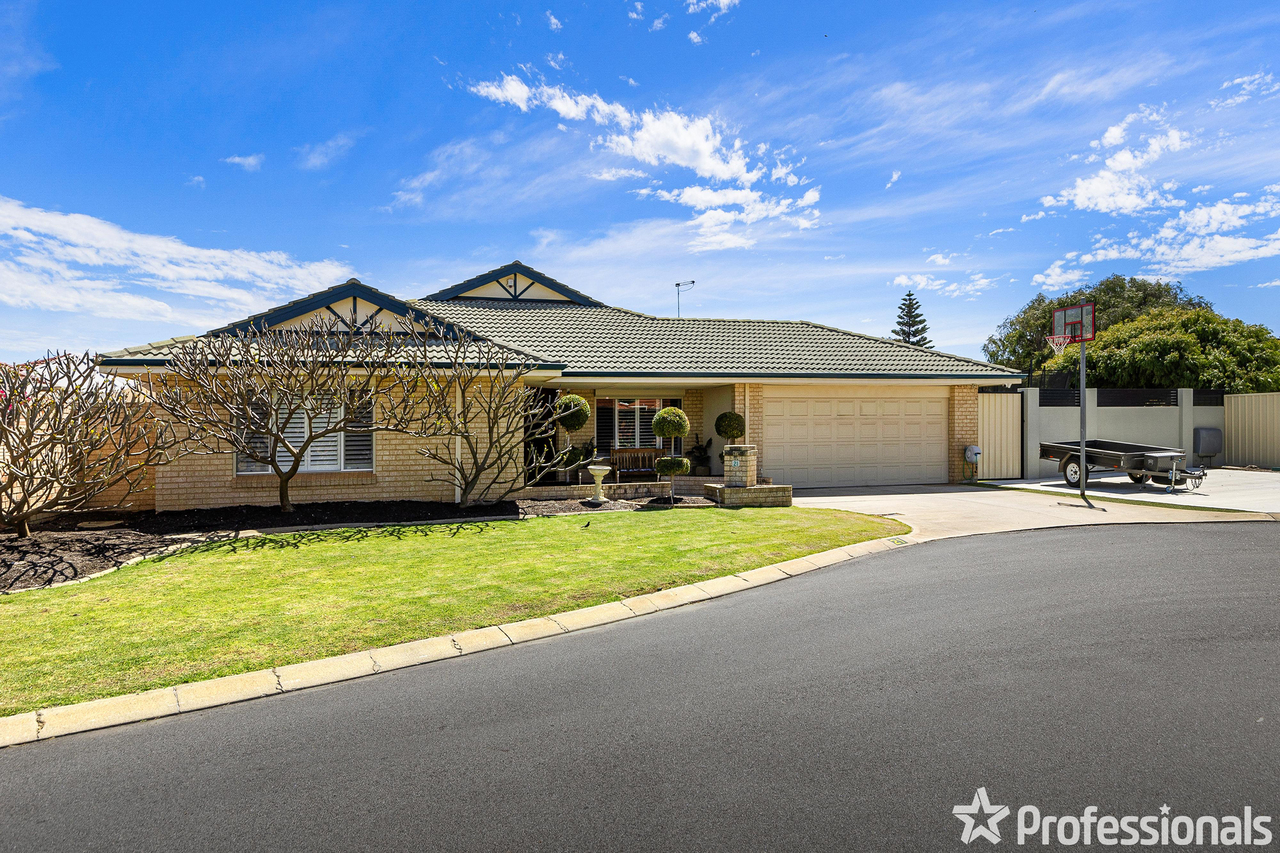
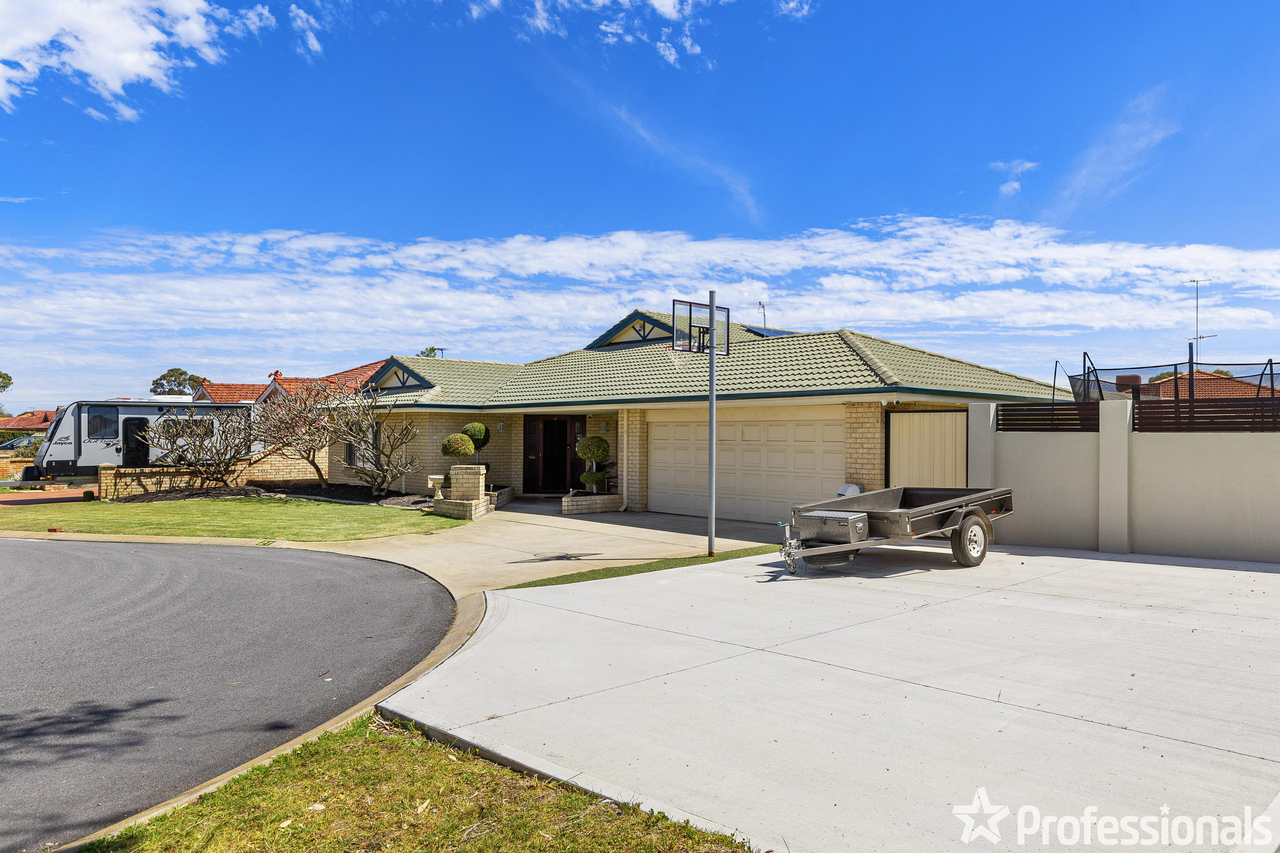
END DATE SALE!
21 JAYWICK CLOSE, Safety Bay, WA 6169
5
2
2
818m²
300m²
•
house
Property Description
Listed on 20 Oct 2025
SWEEPING FAMILY RESIDENCE, WITH A SPARKLING BELOW GROUND POOL AND EXTENSIVE LIVING TO BOTH THE INDOOR AND OUT Tucked away in a peaceful and private cul-de-sac, this fantastic coastal setting offers a choice of parkland to the surrounding area, with those pristine beaches easily within reach. Offering a wide street frontage, you have extensive parking opportunity, while the 818sqm block overflows with space for entertaining and relaxation, with an inviting below ground pool, easy care synthetic lawn, and a huge and sheltered alfresco for gathering friends. Inside the home, the sense of space continues with a whopping 300sqm of living within, including up to 6 bedrooms, 2 renovated bathrooms and a flexible design throughout. A formal lounge sits to the front of the home, followed by your family hub with kitchen, living and dining, plus a separate games room, with both a dedicated home office and activity space that can be utilised as bedrooms. The gardens have been carefully manicured to both the front and back ensuring a sanctuary like setting, and plenty of space to enjoy the outdoor lifestyle, while your secure garage offers parking within, with space for additional vehicles to the concrete hardstand along the side. Located centrally and within a family orientated position, you have a range of parkland and reserve space in all directions, including tranquil lakes to meander and of course the idyllic coastline that makes this area such a popular choice with many. Both primary and secondary schooling are easily within reach, with a choice of retail, dining and coastal cafes all nearby, with the popular Rockingham Centre just a little further with its cinema and entertainment options aplenty. And for those seeking straightforward connectivity, the train station is equally close by, with road and bus links to the surrounding area for convenience. Features of the home include: - Oversized master suite to the front of the home, with soft carpet to the floor, a cooling ceiling fan and plantation shutters to the window, with a walk-in robe for storage - Fully renovated ensuite bathroom, with floor to ceiling tiling for a luxe effect, plus a shower with glass screening, a bath, floating stone topped vanity and WC - Three further bedrooms, with carpet to the floor, ceiling fans and double built-in robes to all - Main family bathroom, with a glass screened wet area, including a shower and bathtub, with a floating stone topped vanity, full height tiling and a separate WC next door - Separate laundry with fully fitted cabinetry and counterspace, plus direct exterior access for ease of drying - Centrally placed kitchen, with breakfast bar dining, ample under bench cabinetry and a double door pantry, with a freestanding stainless-steel oven, dedicated fridge recess and timber benchtop - Open plan living and dining area adjacent to the kitchen, with a cooling ceiling fan, tiled flooring and plenty of room for the family to gather - Huge games room with French door entry, tiled flooring and a built-in kitchenette including both cabinetry and bench space, with sliding doors to the alfresco for an indoor to outdoor design - Formal lounge or theatre space to the front of the home, with soft carpet underfoot, a ceiling fan and plantation shutters to the window - Separate home office, with more plantation shutters, carpet to the floor and yet another ceiling fan, plus the option to utilise as a 5th bedroom - Large activity space to the rear of the home, with direct garden access and a variety of uses as a teenage retreat, additional lounge, or even a 6th bedroom - Separate powder room for guests with your 3rd WC - Ducted reverse cycle air conditioning throughout - Sweeping gabled roof patio to the rear of the residence, allowing complete relaxation whilst overlooking the pool, or a sheltered and generous area to entertain, with exterior fans for year round comfort - Glistening below ground pool, with heating and a paved surround, fencing for peace of mind and picturesque topiary trees for added appeal - Fully fenced backyard, with synthetic for the children or pets to enjoy, and the potential to add side access if desired, and subject to all relevant approvals - Sheltered entry to the home, with space for seating beneath - Lawned front garden with established trees and greenery for a welcoming façade - Solar panel system - Exterior roller shutters to the front windows and all bedrooms - Security Alarm system with panic button - Double garage with secure roller door entry, and driveway parking beforehand - Concrete hard stand to the side of the home, ideal for parking additional vehicles, the boat or caravan Built in 1996, this sweeping family residence offers an endless array of living and sleeping options throughout the interior, while the peaceful and landscaped gardens ensure a premium outdoor lifestyle, with inviting alfresco options and that sparkling below ground pool to enjoy. The location combines a family focused setting with complete convenience, ensuring easy access to all the daily essentials, and a sought after coastal position that is sure to appeal to a variety of buyers, with families and investors included. Contact Sally Ackerley today on 0401 346 644 to arrange your viewing. Disclaimer: This information is provided for general information purposes only and is based on information provided by the Seller and may be subject to change. No warranty or representation is made as to its accuracy and interested parties should place no reliance on it and should make their own independent enquiries.
Median house price trends
Comparing the price trend of houses in Safety Bay against the state of Western Australia over the last 4 years. Source: CoreLogic
Comparable properties
See what similar properties in the area are selling and listed for.
Market activity
A snapshot of how quickly properties are selling in the area and how many are currently available.
14 Days
House median days on market
23 Days
Unit median days on market
175 Properties
Sold in last 12 months
38 Properties
Available in the last month
Safety Bay residents
Key characteristics of the residents in the area, view the full breakdown of the suburb here.
60+
Is the most common age range
Outright Owners
Most common occupant type
Couples
Most common household profile
Professionals
Most common occupation
Detached Houses
Most common property type
Nearby education
Schooling and educational options in the area, for all ages.
Safety Bay Primary School
K - Yr 6
Government
Get a wider view
Widen your research to learn about the suburb, council or state that this property belongs to.
Safety Bay
View the suburb data
Rockingham
View the council data
Western Australia
Get a view of the whole state
Explore surrounding suburbs
Learn about neighbouring suburbs to see if they are better suited to your budget or lifestyle.
Median House: $625,358
Median Unit: $487,513
Median House: $699,902
Median Unit: $497,293
Median House: $796,151
Median Unit: $445,210
Median House: $742,777
Median Unit: $508,855
Sally Ackerley
Professionals Rockingham
Need help with your home loan?
Looking to buy? We've got your back.
