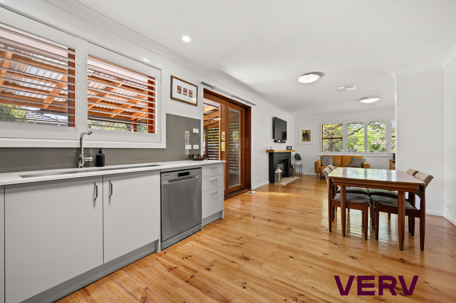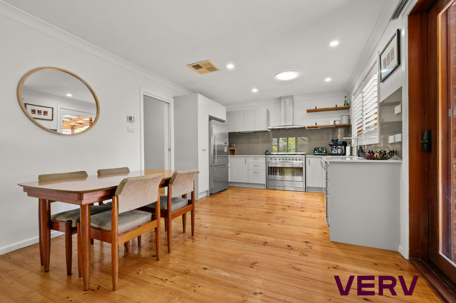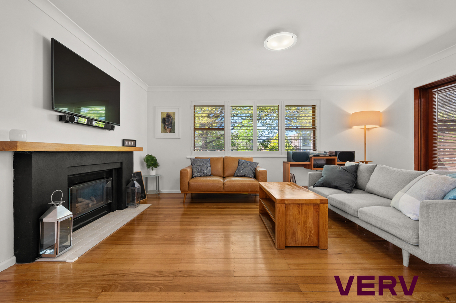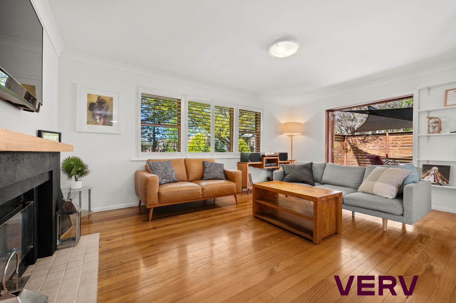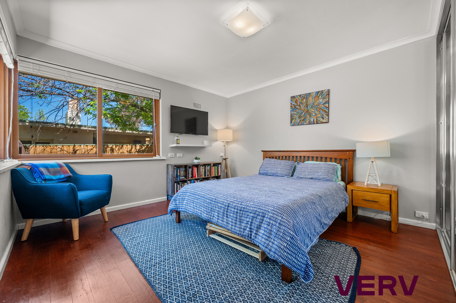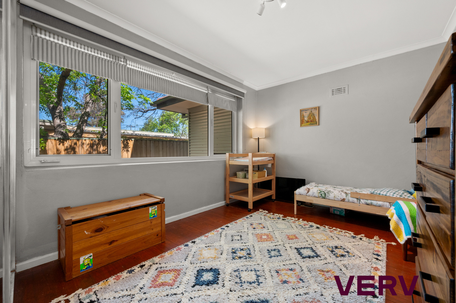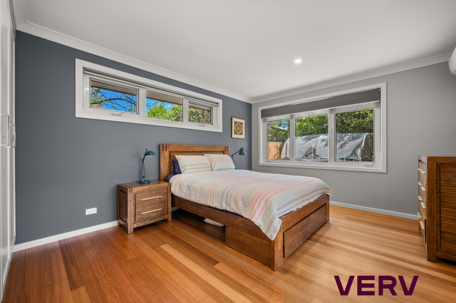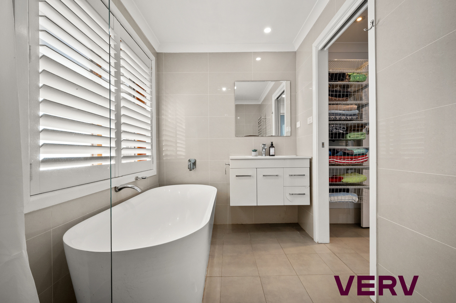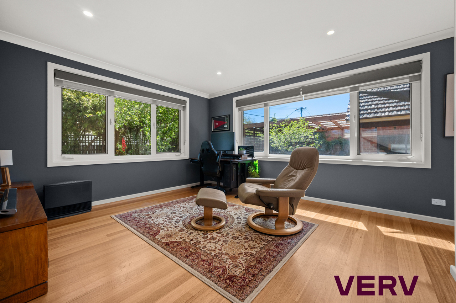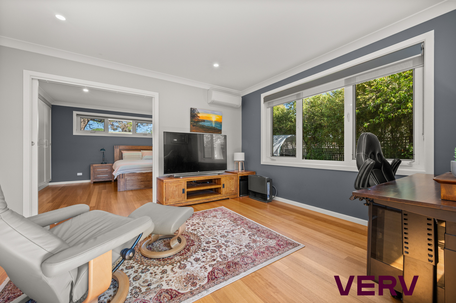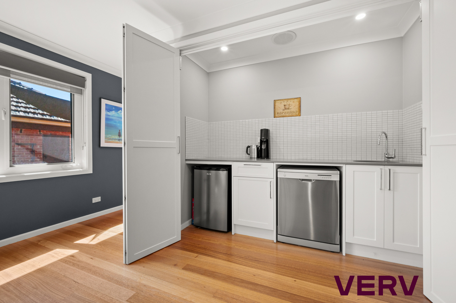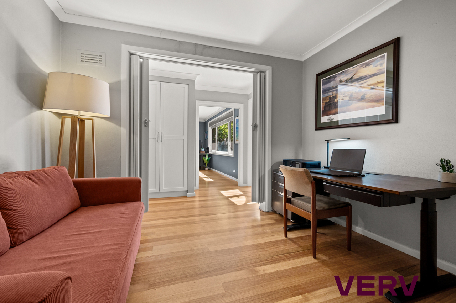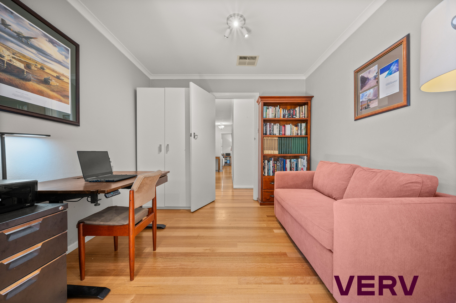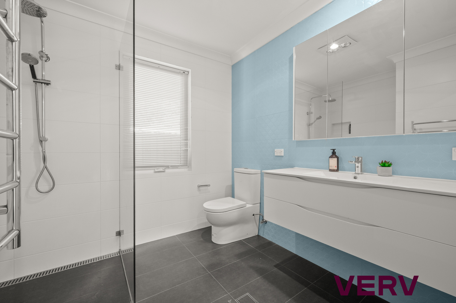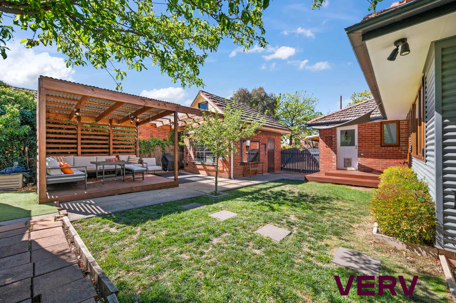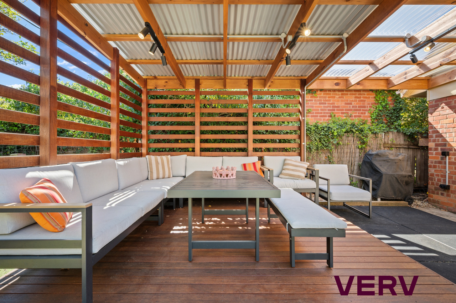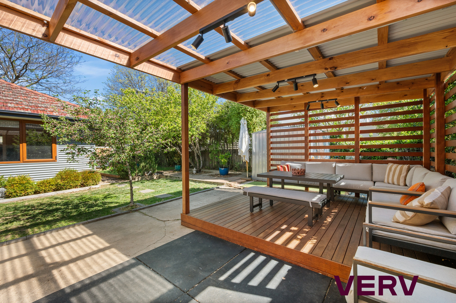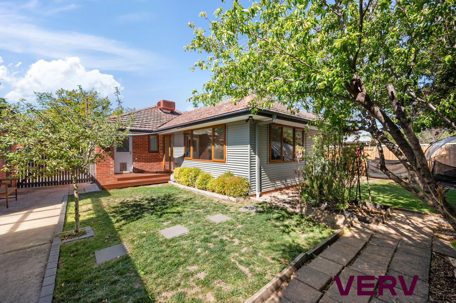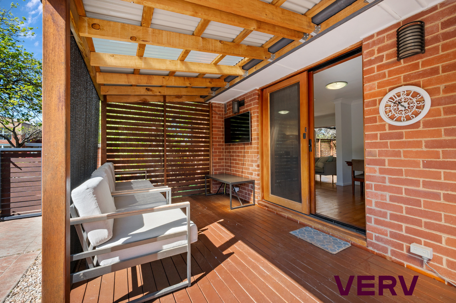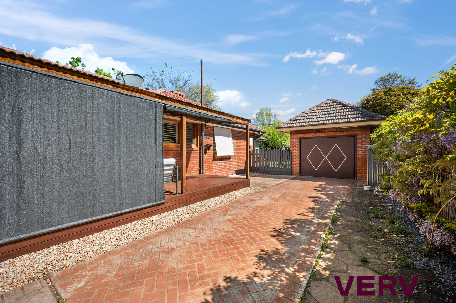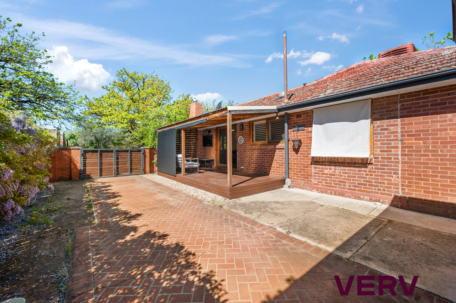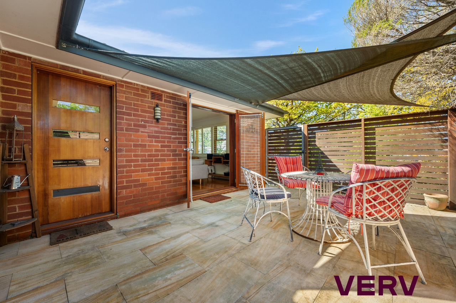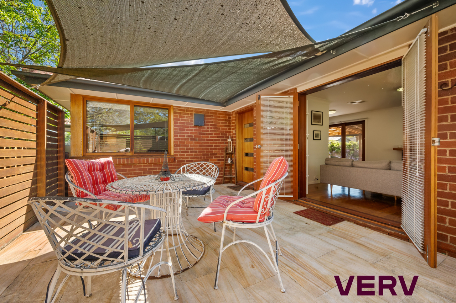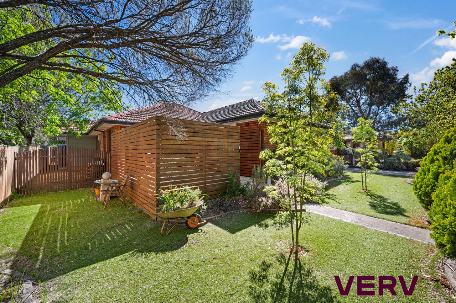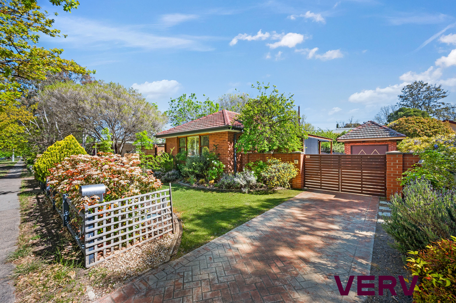77 Wattle Street, O'connor, ACT 2602
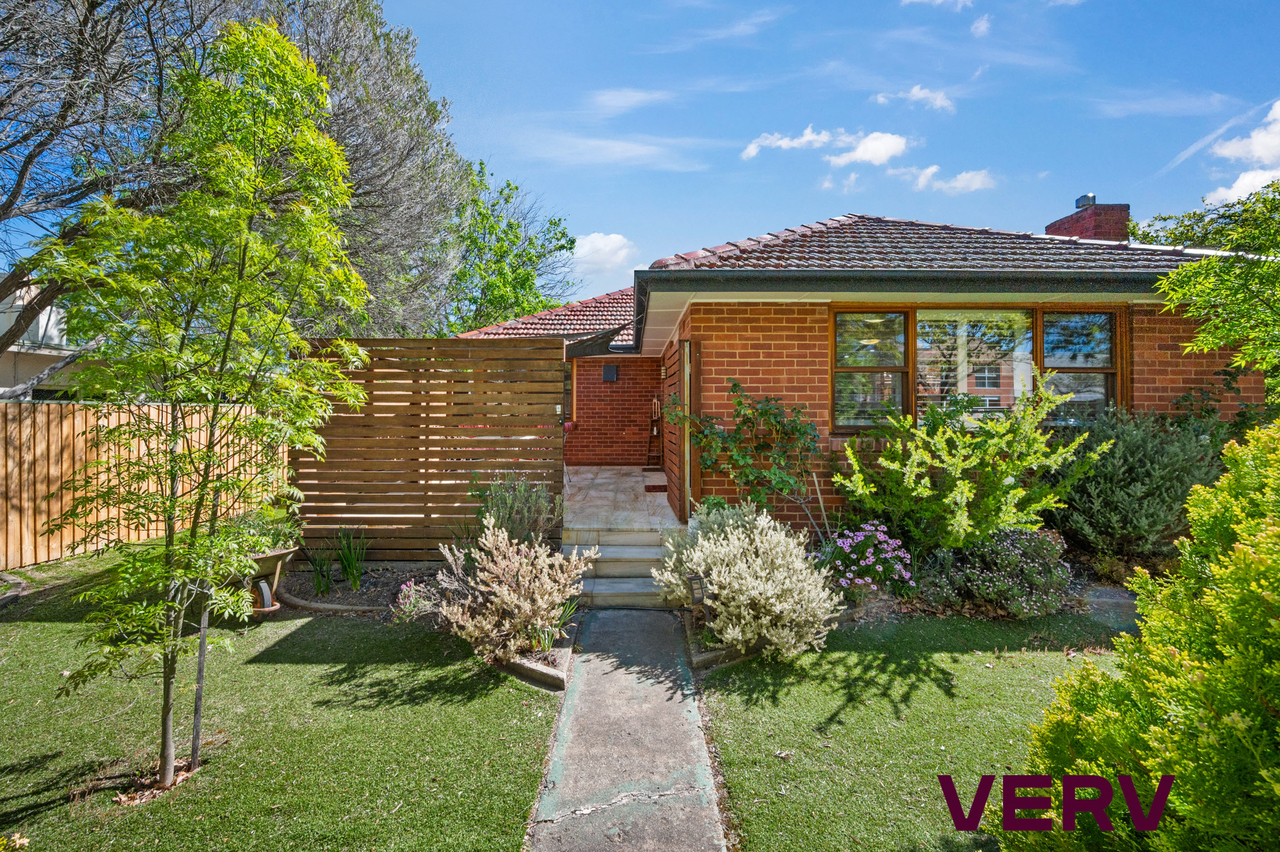
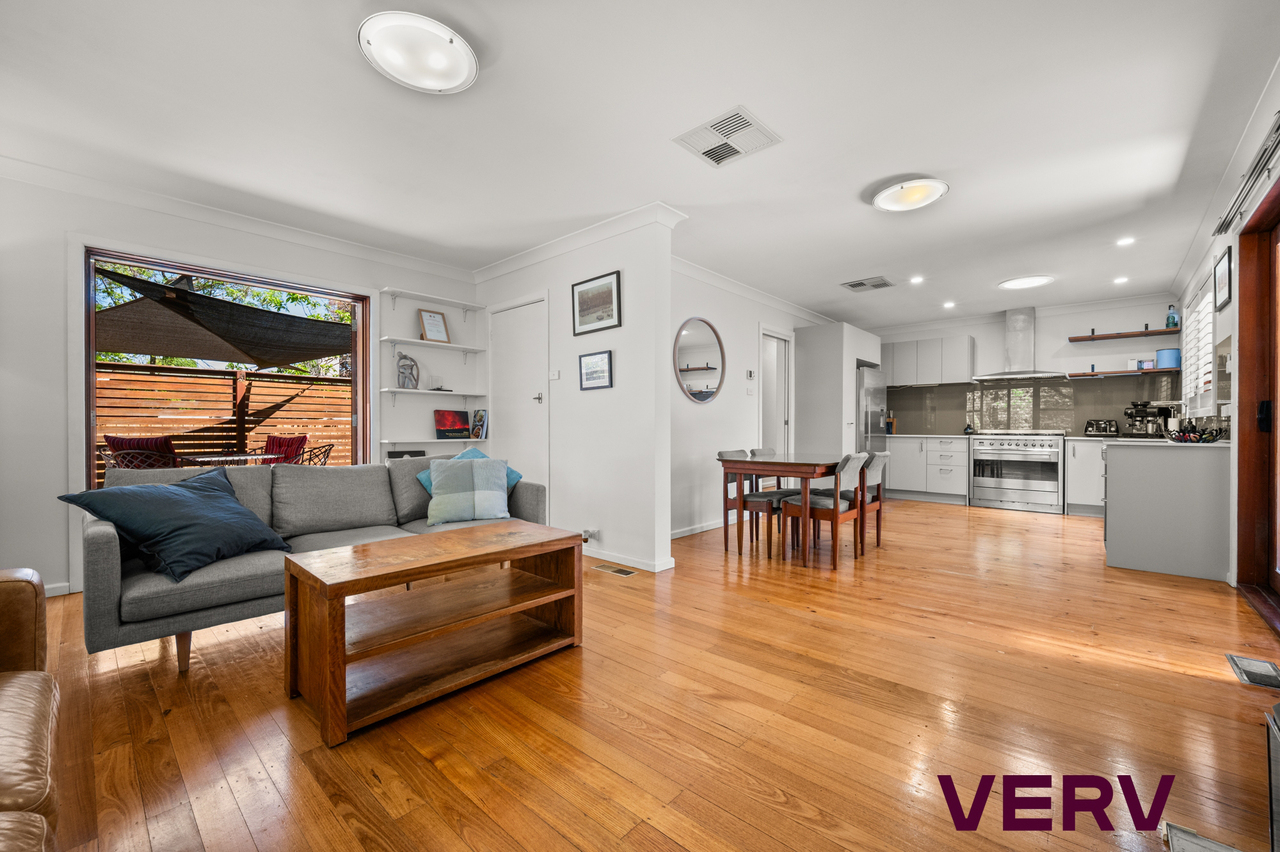
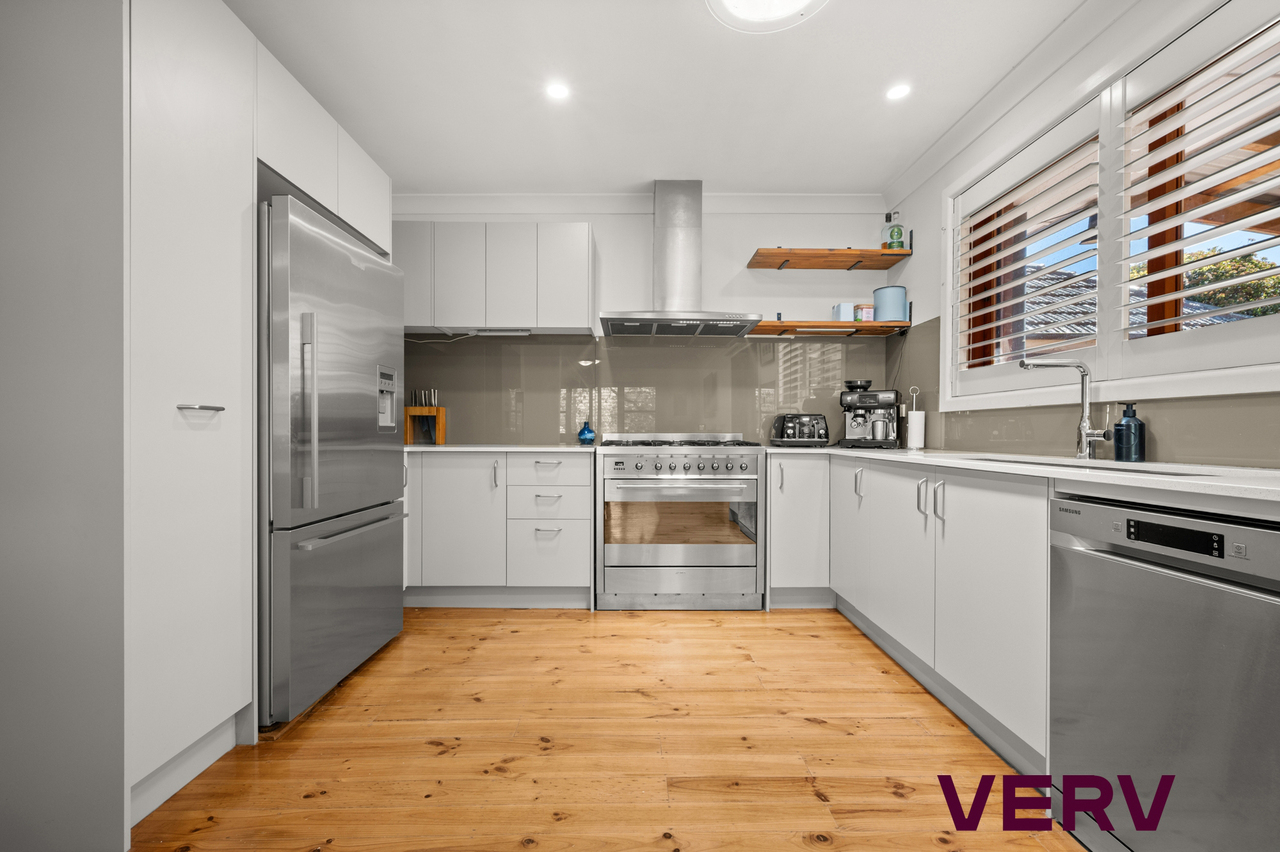
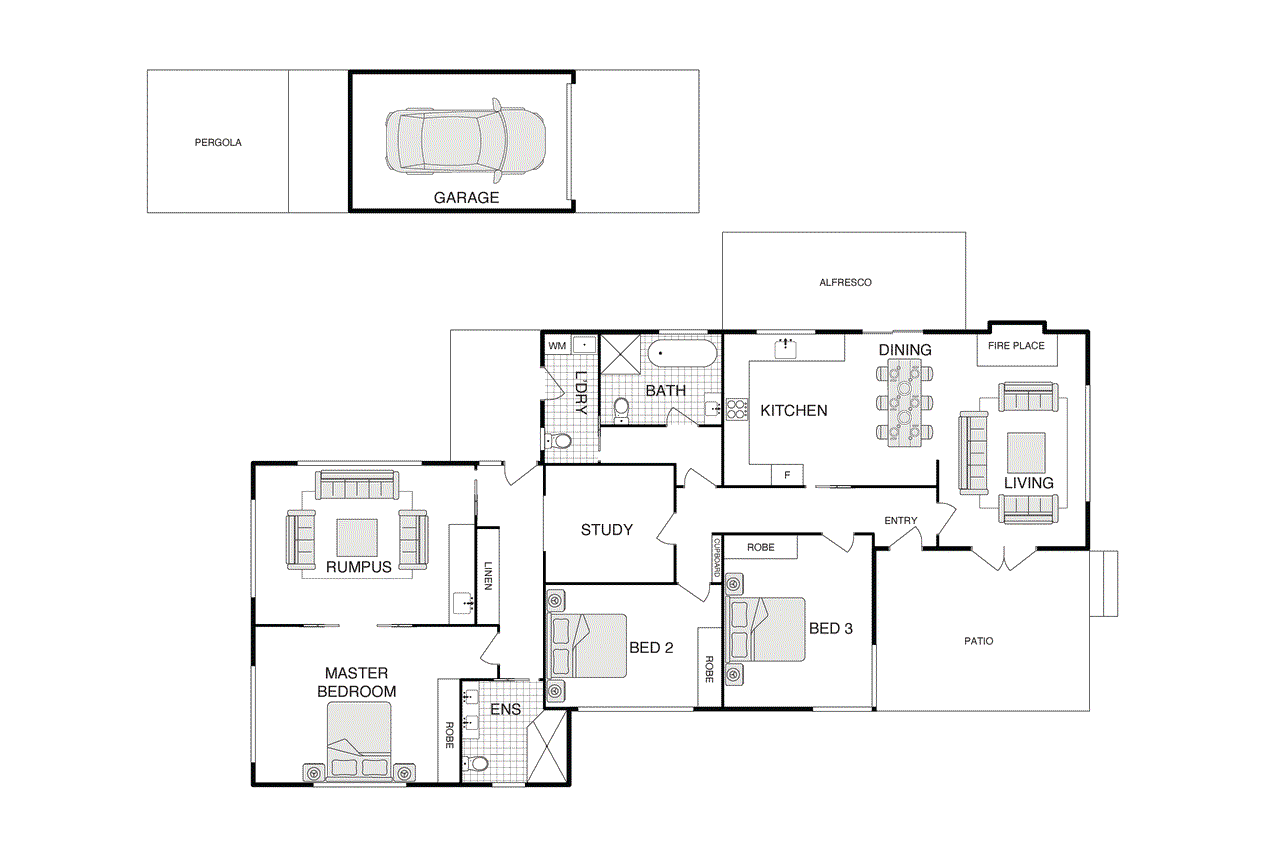
Auction
77 Wattle Street, O'connor, ACT 2602
3
2
2
663m²
170m²
•
house - house
Property Description
Listed on 16 Oct 2025
A storybook red-brick façade with terracotta roof tiles and a white picket charm sets the tone for this beautifully reimagined O’Connor residence. Thoughtfully extended and tastefully renovated, this home effortlessly balances heritage character with modern liveability, creating a rare sanctuary in one of Canberra’s most loved inner north locations. A thoughtfully designed floor plan connects the generous living areas, a modern kitchen, and a series of alfresco retreats - each space designed for comfort, flexibility, and family connection. The rear extension delivers a sumptuous parents’ wing complete with a kitchenette, rumpus, and ensuite - ideal for multigenerational living, a teenage retreat, or even a second income opportunity. Perfectly positioned just steps from Lyneham shops and the iconic Tilley’s Café, this home captures the essence of Inner North living - where leafy streets, local cafés, and community meet effortless proximity to the city and ANU. Features include: • Beautifully renovated 1950s double-brick home with modern rear extension (completed 2017) • Three generous bedrooms plus a study and rumpus room • Option to convert to four or five bedrooms if desired • Separate parents’ retreat with kitchenette, ensuite, and private living area • Light-filled open-plan living and dining with French doors to courtyard • Original fireplace updated with modern gas fire • Polished timber flooring and plantation shutters throughout • Updated kitchen with stone benchtops, new cabinetry, and 900mm Smeg oven with gas cooktop • Modern main bathroom with freestanding bath, separate shower, and stylish vanity • Additional powder room within laundry with direct garden access • Split-system heating/cooling and gas heaters in rear wing • Ducted gas heating and evaporative cooling to main residence • Double-glazed windows throughout for year-round comfort • Three distinct outdoor spaces: front veranda, private courtyard, and rear pergola • Landscaped low-maintenance gardens with new plantings and irrigation system • Water tank with electric pump for front and rear gardens • Raised vegetable beds • Original single brick garage—ideal for workshop, gym, or studio conversion • Additional gated off-street parking • Whisper-quiet and private despite its central position • Moments to Lyneham and O’Connor shops, cafés, schools, parks, and public transport Block size: 663m² (approx.) Living size: 170m² (approx.) Garage size: 16.20m2 (approx.) Porch: 21m2 (approx.) Rear pergola: 20.50m2 (approx.) Side pergola: 14.70m2 (approx.) Rear deck: 10m2 (approx.) Side deck: 15.70m2 (approx.) EER: 2.0 Stars Year Built: 1960 (renovated 2017) Rates: $5,514.14 per annum (approx.) Land Tax: $11,747.40 per annum (approx.) - paid by investors only. UV: $1,031,000 (2024) Disclaimer: The figures provided herein are approximate and for general informational purposes only. The material and information contained in this marketing document do not constitute legal, financial, or other professional advice. VERV Property expressly disclaims all liability for any inaccuracies, omissions, or errors contained within. All prospective purchasers are advised to conduct their own due diligence and seek professional advice before entering into any agreements.
Property history
A breakdown of how regularly this property entered and exited the market for sale or lease.
$630,000
$655,000
Median house price trends
Comparing the price trend of houses in O'connor against the state of Australian Capital Territory over the last 4 years. Source: CoreLogic
Comparable properties
See what similar properties in the area are selling and listed for.
Market activity
A snapshot of how quickly properties are selling in the area and how many are currently available.
70 Days
House median days on market
47 Days
Unit median days on market
105 Properties
Sold in last 12 months
20 Properties
Available in the last month
O'connor residents
Key characteristics of the residents in the area, view the full breakdown of the suburb here.
19-30
Is the most common age range
Renters
Most common occupant type
Families
Most common household profile
Technicians and Trades Workers
Most common occupation
Nearby education
Schooling and educational options in the area, for all ages.
O'Connor Cooperative School
K - Yr 6
Government
St Joseph's Primary School
K - Yr 6
Catholic
Get a wider view
Widen your research to learn about the suburb or state that this property belongs to.
O'connor
View the suburb data
Australian Capital Territory
Get a view of the whole state
Explore surrounding suburbs
Learn about neighbouring suburbs to see if they are better suited to your budget or lifestyle.
Brianna Kaleb
VERV Property
Need help with your home loan?
Looking to buy? We've got your back.
