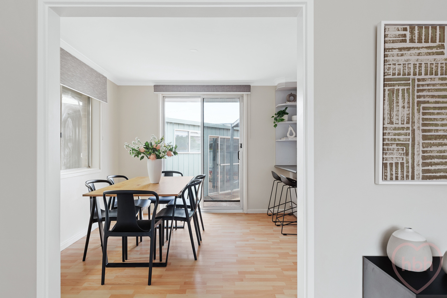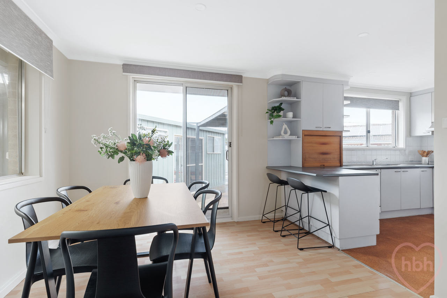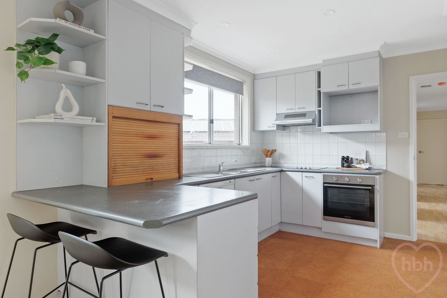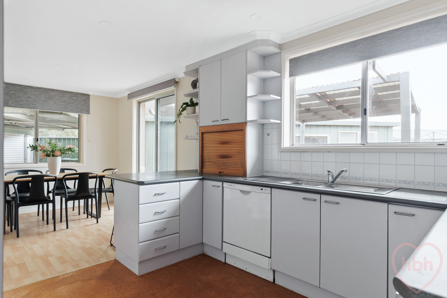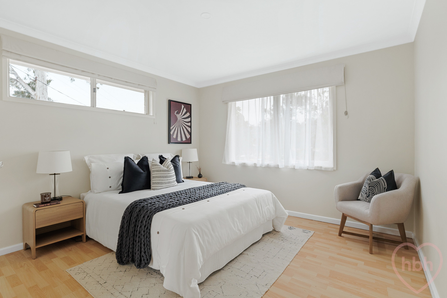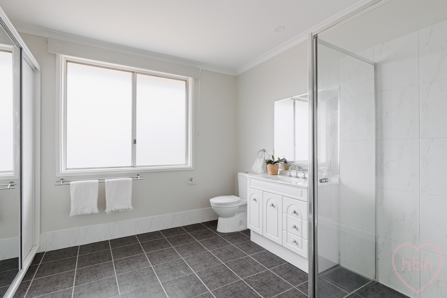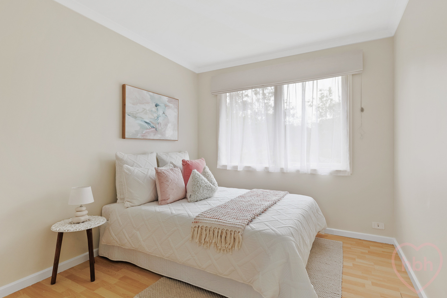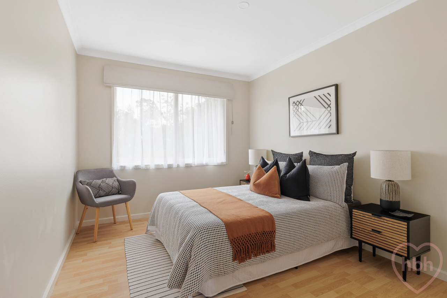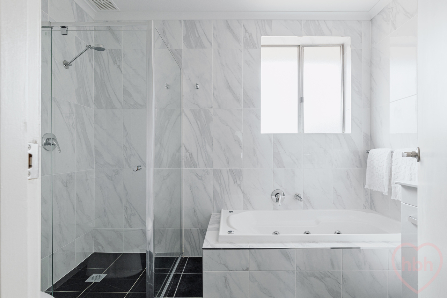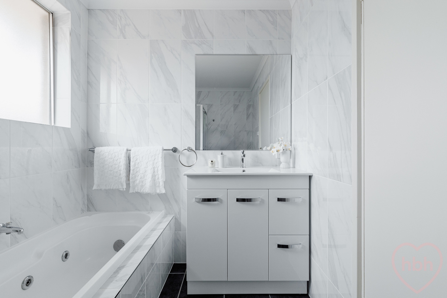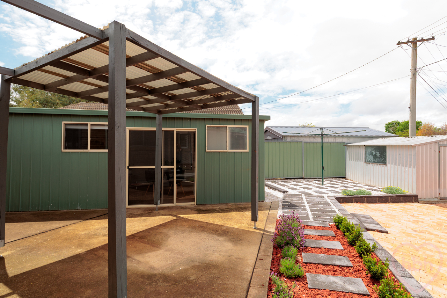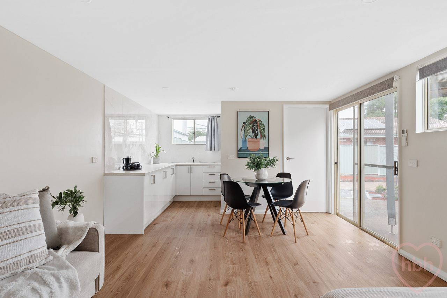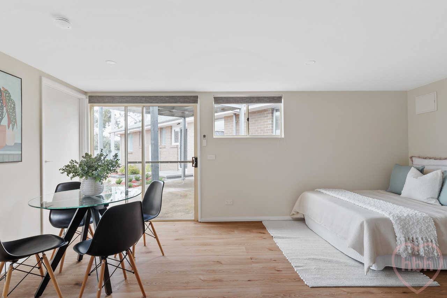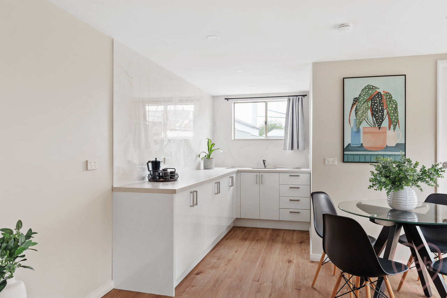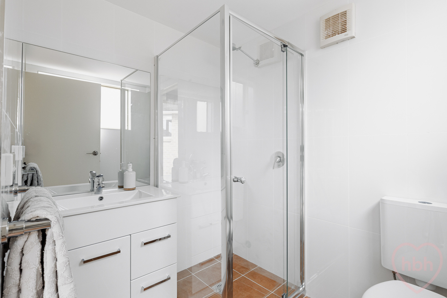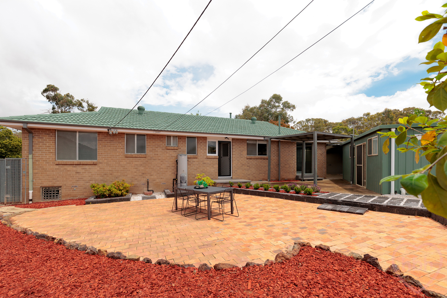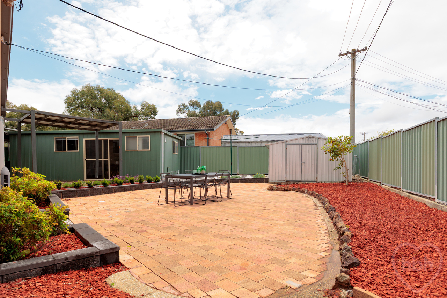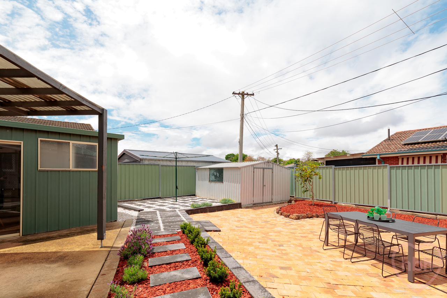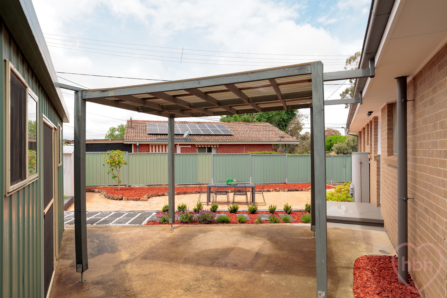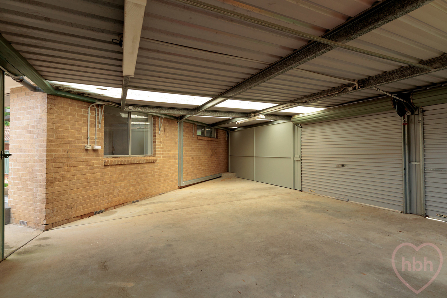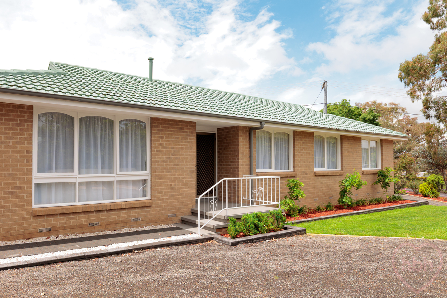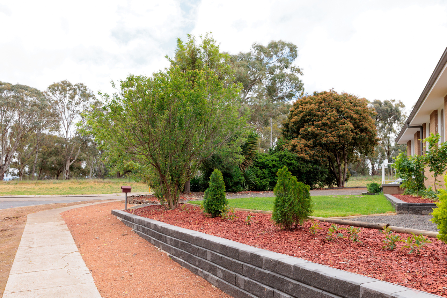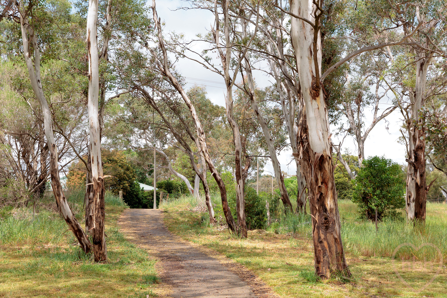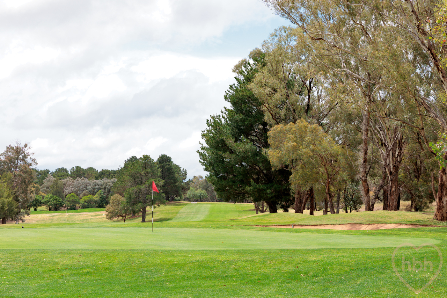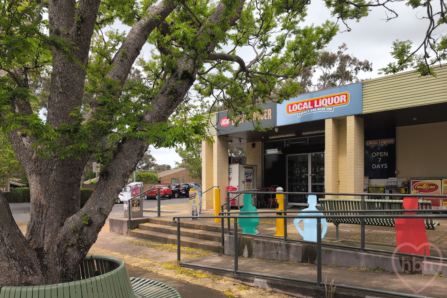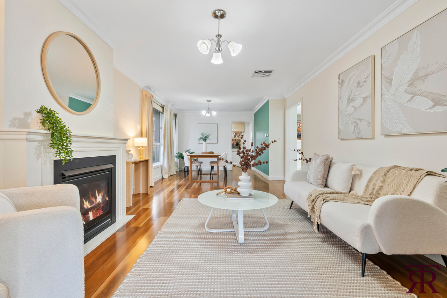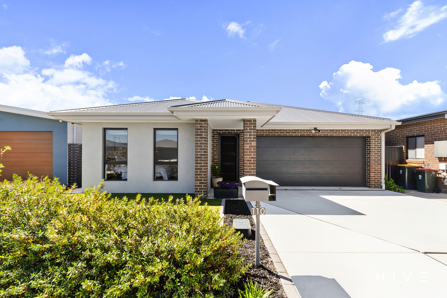1 Messenger Street, Holt, ACT 2615
View floor plan
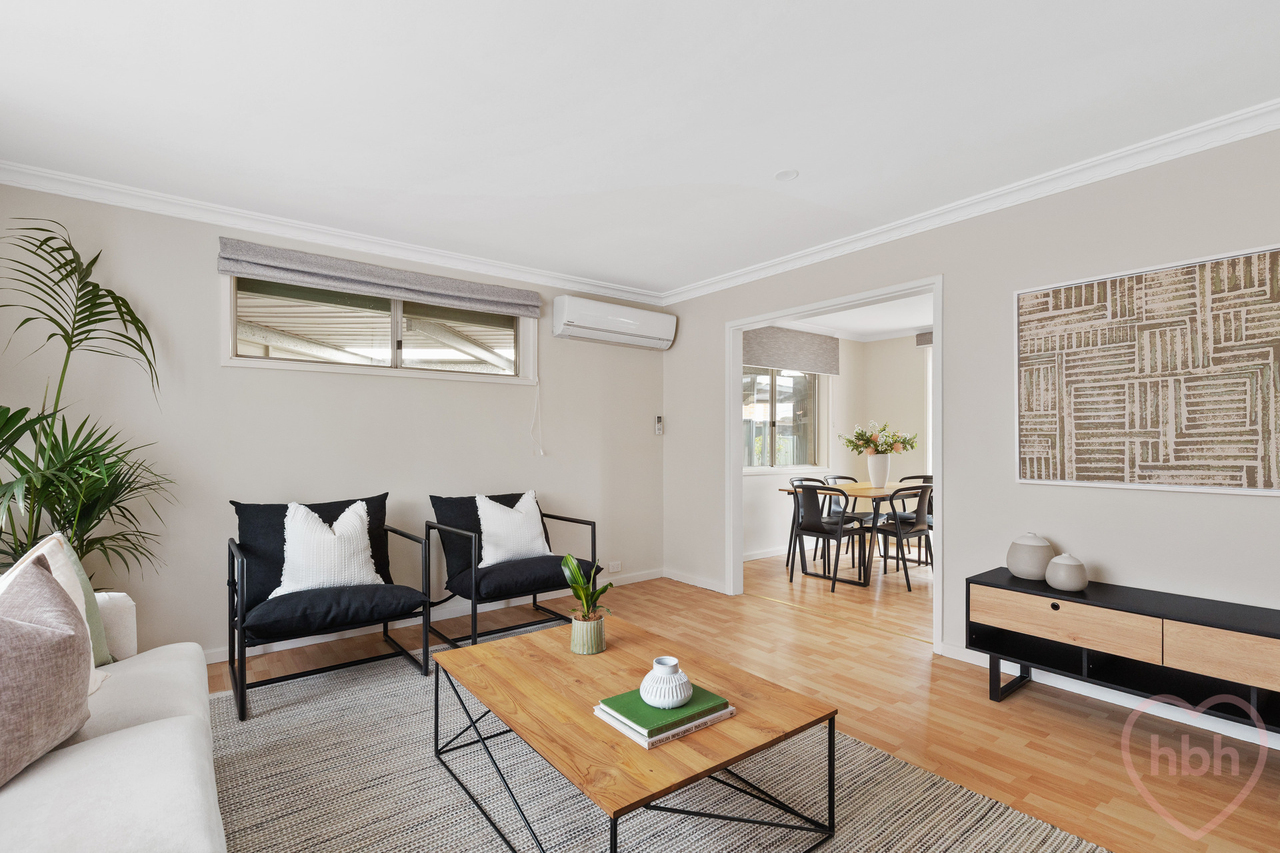
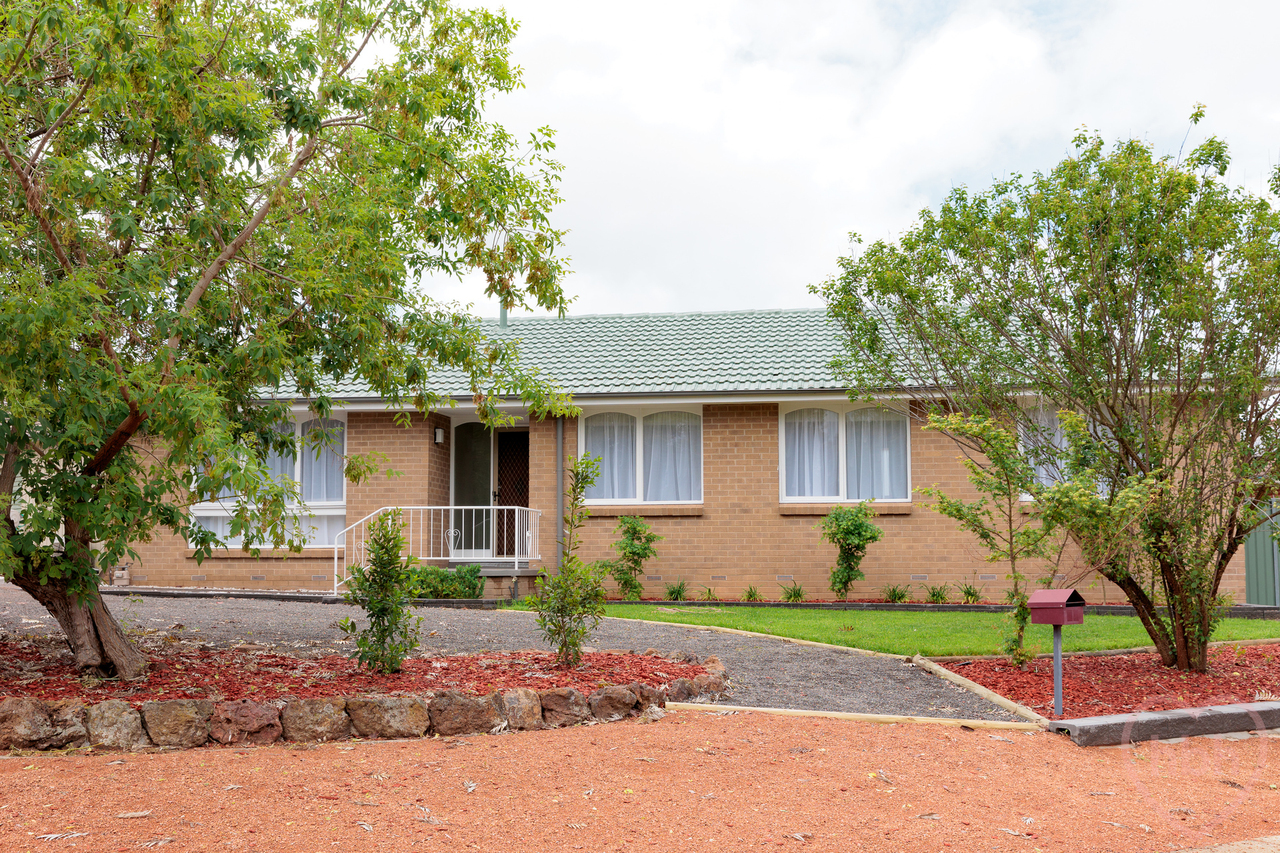
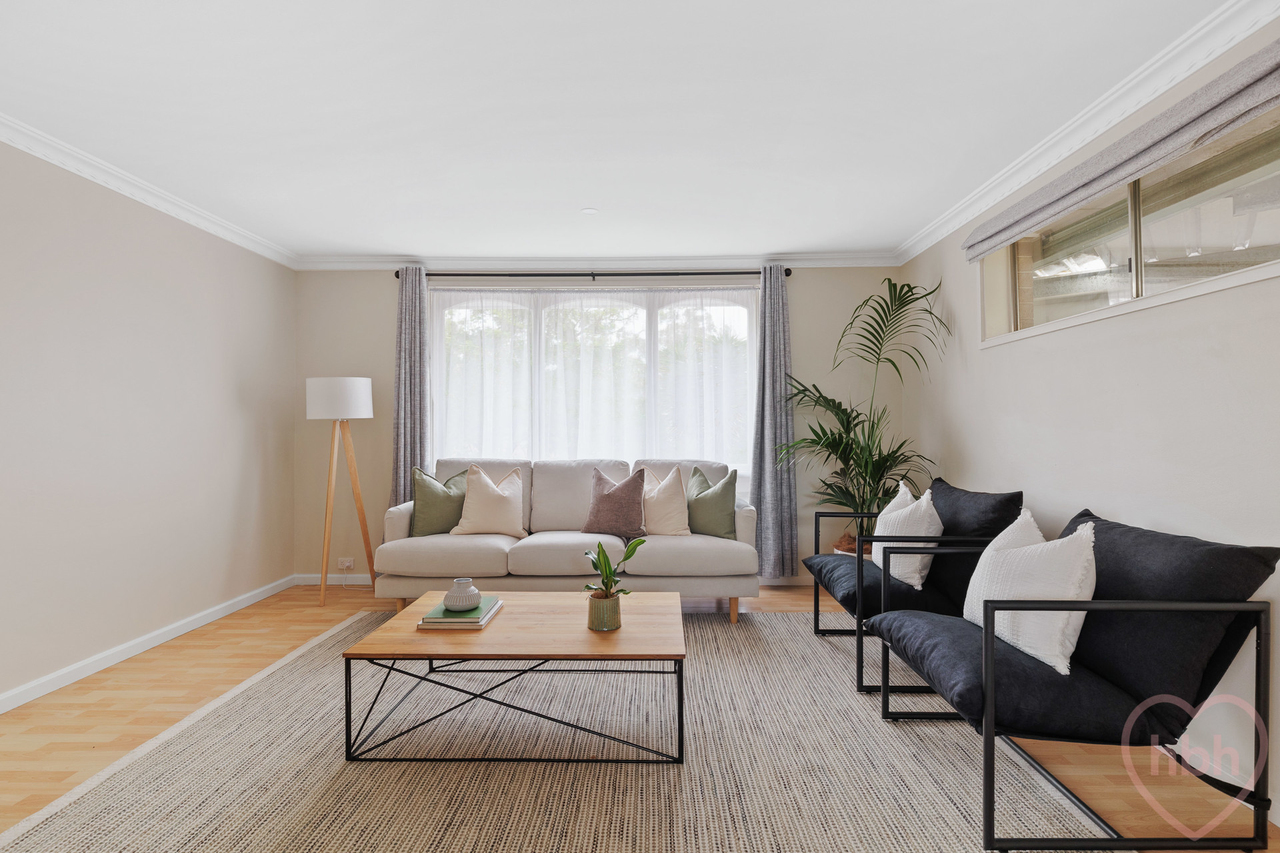
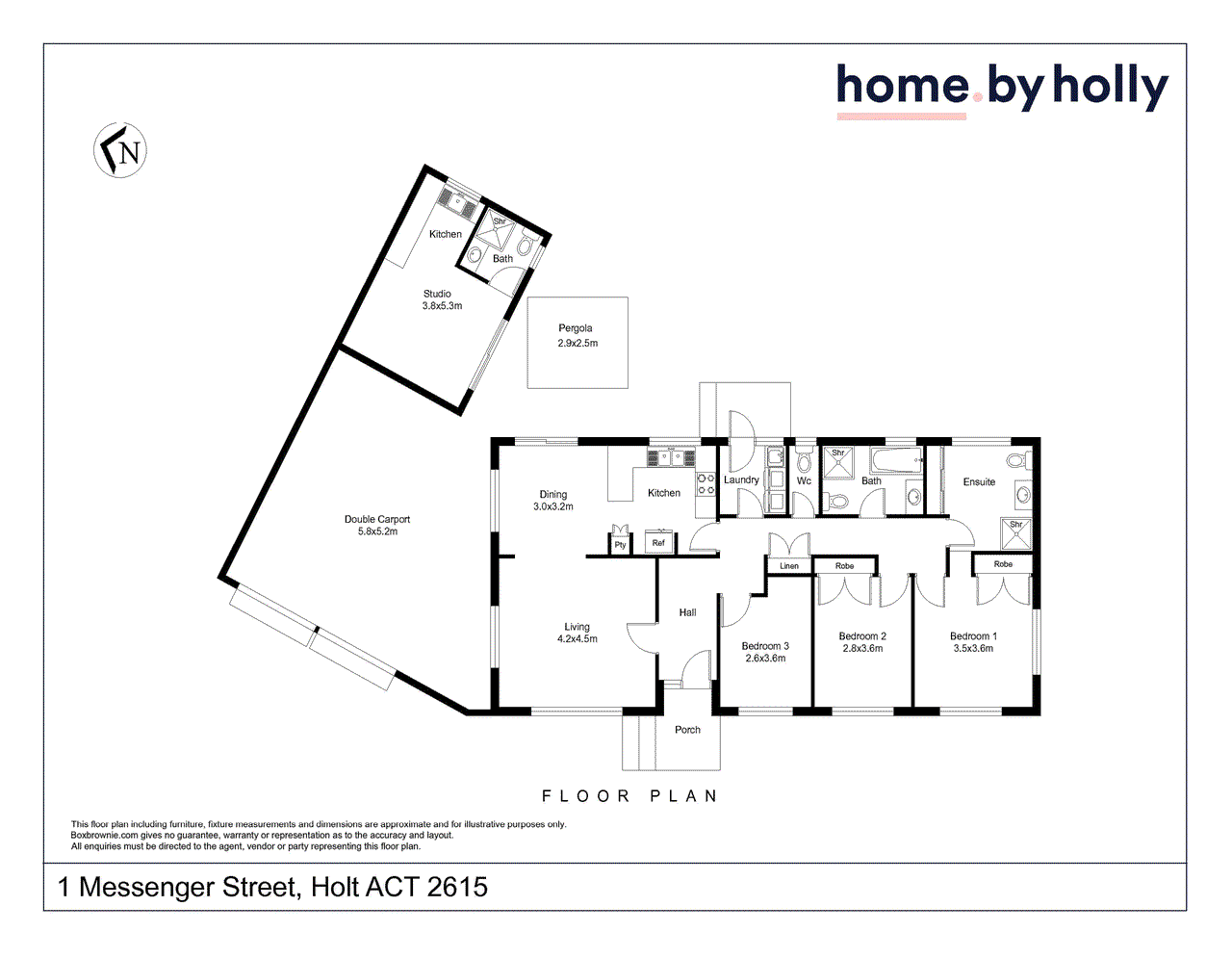
Auction 9:30am Saturday 22 November
1 Messenger Street, Holt, ACT 2615
3
2
2
836m²
130m²
•
house - house
Property Description
Listed on 6 Nov 2025
This generous three-bedroom home perfectly balances connection and privacy, allowing family life to unfold with grace and flexibility. It has the distinction of a separate garden apartment, delivering the perfect retreat and allowing endless choice. Big windows welcome light and make the most of the scenic connection to both manicured gardens and the endless green of the golf course that sit just across the way. Mature trees create a green wall, the home sitting behind pretty gardens, soft lawn. There is pedestrian access via Messenger and a driveway off Spofforth Street, ushering to a semi-enclosed double carport with twin roller doors. We love the light brick form and the dotting of big white windows with arched tops. There is a small, elevated front porch with decorative wrought iron balustrade and a welcoming mid-century front door with patterned sidelights. A generous foyer introduces the home and the large, combined living and dining opens via glass sliders onto the garden. Here easy-care laminate floors introduce the texture of parquetry and there is a nice circular flow into the kitchen. Big windows flood the social hub with light and you can see all the way to the greens of Burns Golf Club. Banks of cabinetry in soft grey line the kitchen and there is small peninsula for gathering. All electric appliances make life efficient and include a dishwasher from Fisher & Paykel. The master bedroom is privately placed at the end of a slender hallway and captures views to the golf course. A clerestory window sits above the bed, perfectly framing the colour and texture of a magnificent eucalypt. This generous room flows to an enormous two-way ensuite bathroom. There is a built-in-robe in both the bedroom and the bathroom, taking care of his-and-her storage. Both additional bedrooms enjoy leafy views, with bedroom two delivering excellent storage and the third with a nook for studying. The family bathroom is also a glamorous affair with a luxurious spa bath and there is the convenience of a third and separate toilet. Both bathrooms are awash in light neutrals, with feature marbled white tiling and signature dark floors. Glass sliders can be flung open allowing the presence of the garden to be felt within, the airy separate apartment ideally position to connect with both home and alfresco living. There is a kitchenette and ensuite bathroom alongside a generous and open space that serves up a fourth bedroom. Think teen retreat, creative studio, inter-generational living, spill-over guest accommodation or additional income. Either way both the home and flat connect nicely to easy-care gardens, with a broad paved terrace, perfect for entertaining in the sunshine. Situated in peaceful Holt with its beatific natural surrounds - ample parks, green by-ways and the never ending bushland reserves of The Pinnacle and Mt Painter - the home enjoys the best of city living and country peace. The home sits across from Burns Golf Course and is handy to Kippax Fair, famous for its variety of excellent shops and great coffee. It is not far to Strathnairn Arts Centre and an easy stroll to Holt Micro-Forest and Kieran Close Playground. The Belconnen precinct is close to hand, extending a plethora of entertainment and eating experiences. The home is also close to schools, ovals, cricket nets, Lake Ginninderra, AIS and the UC. features. .generous three-bedroom home in leafy Holt .distinction of a separate apartment .perfectly placed on a large corner block with views to the golf course .rising from mature and immaculate gardens .large foyer .big living area with wall of glass capturing the landscape .RC split system and gas heater .kitchen combined dining with glass sliders onto the private rear garden kitchen with lots of storage, Fisher & Paykel dishwasher, Westinghouse oven, electric cooktop and rangehood .linen closet .internal laundry with direct garden access .master bedroom with built-in robe and two-way ensuite bathroom with a second built-in robe .bedroom two with built-in robe .bedroom three with study nook .family bathroom with spa bath .additional separate toilet .garden flat with kitchenette and ensuite bathroom, RC split system and glass sliders onto the garden. .easy-care gardens with paved alfresco area .large garden shed .private driveway ushering to a semi-enclosed carport with twin roller doors and a large corner storage area .handy to Holt shops and Kippax Fair, famous for its variety of excellent shops and great coffee .moments from the Belconnen precinct, extending a plethora of entertainment and eating experiences .close to schools, transport, walking trails, playgrounds, Lake Ginninderra, AIS and the UC .17.5 kms to the CBD FINE DETAILS (all approximate): Land size: 836m2 Living size: 129m2 (approx.) EER: 0.5 Build year: 1972 Rates: $3361.64 pa Land tax: $6179.80 pa (investors only) UV: $521,000 (2025) Rental Opinion: $700 to $740 p/w The information contained in this advertisement is derived from sources we deem reliable. However; we cannot provide any guarantees or warranties regarding the information supplied. Buyers are encouraged to conduct and rely exclusively on their own enquiries.
Property history
A breakdown of how regularly this property entered and exited the market for sale or lease.
-
Contact Agent
$430 / WK
$480 PER WEEK
$525,000
Median house price trends
Comparing the price trend of houses in Holt against the state of Australian Capital Territory over the last 4 years. Source: CoreLogic
Comparable properties
See what similar properties in the area are selling and listed for.
Market activity
A snapshot of how quickly properties are selling in the area and how many are currently available.
39 Days
House median days on market
46 Days
Unit median days on market
117 Properties
Sold in last 12 months
15 Properties
Available in the last month
Holt residents
Key characteristics of the residents in the area, view the full breakdown of the suburb here.
Under 18
Is the most common age range
Mortgaged Owners
Most common occupant type
Singles
Most common household profile
Professionals
Most common occupation
Detached Houses
Most common property type
Nearby education
Schooling and educational options in the area, for all ages.
Kingsford Smith School
K - Yr 12
Government
Get a wider view
Widen your research to learn about the suburb or state that this property belongs to.
Holt
View the suburb data
Australian Capital Territory
Get a view of the whole state
Explore surrounding suburbs
Learn about neighbouring suburbs to see if they are better suited to your budget or lifestyle.
Median House: $799,692
Median Unit: $660,316
Median House: $821,858
Median Unit: $581,521
Median House: $806,953
Median Unit: $598,274
Median House: $948,003
Median Unit: $764,336
