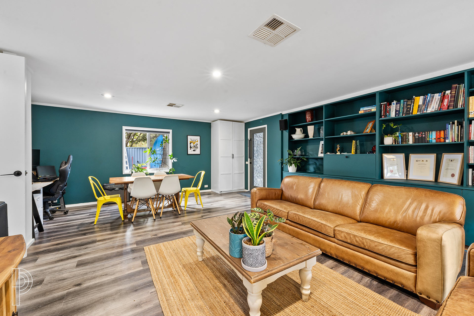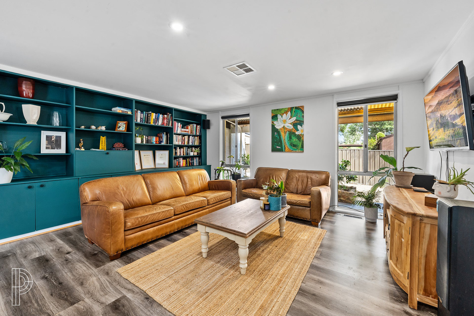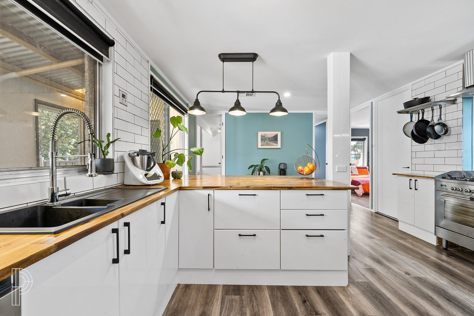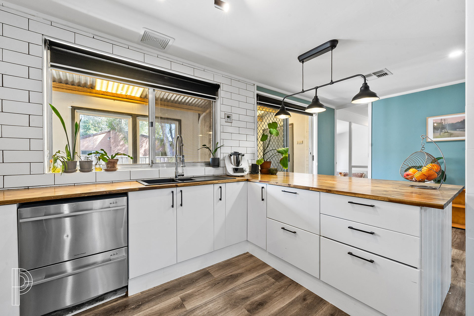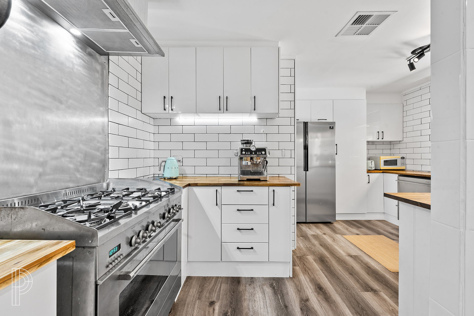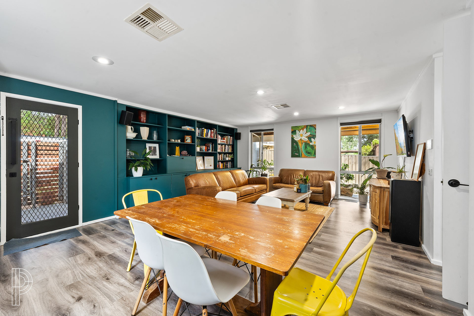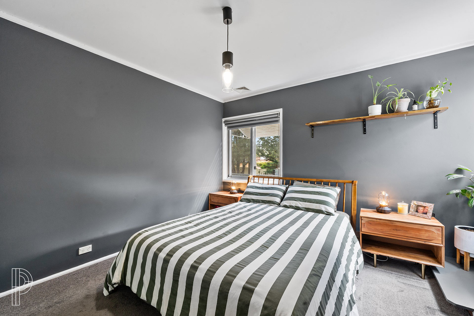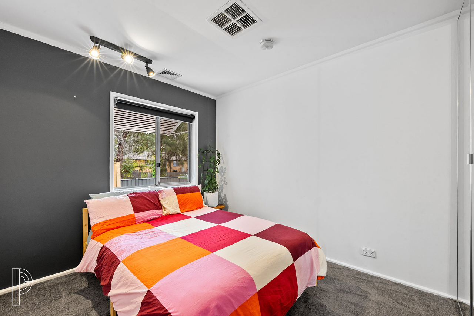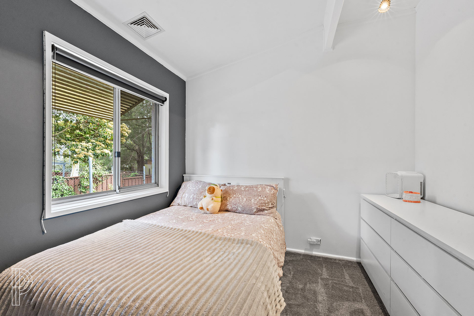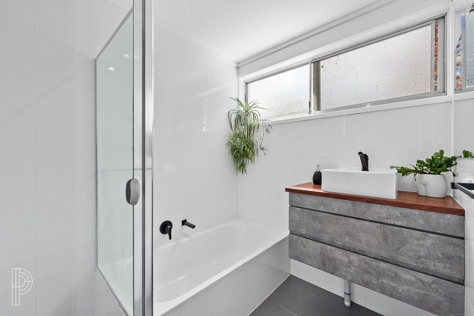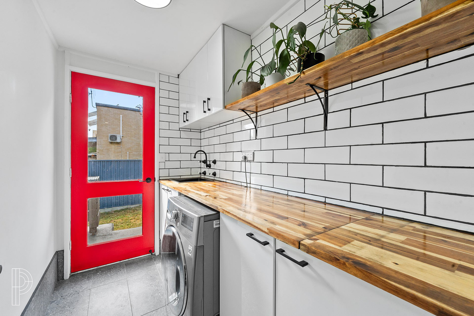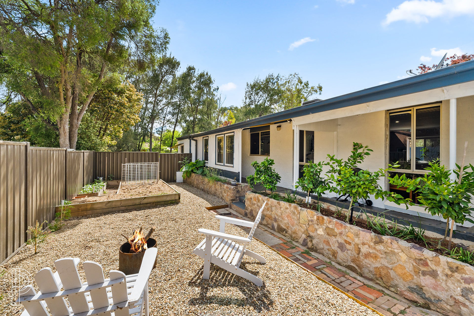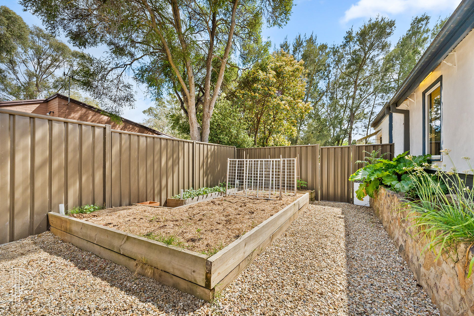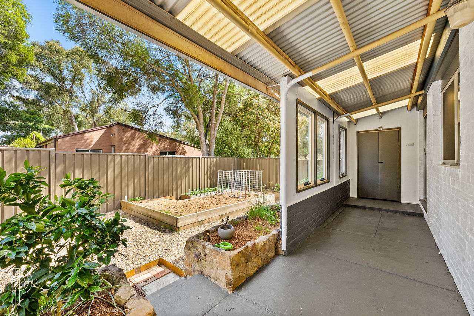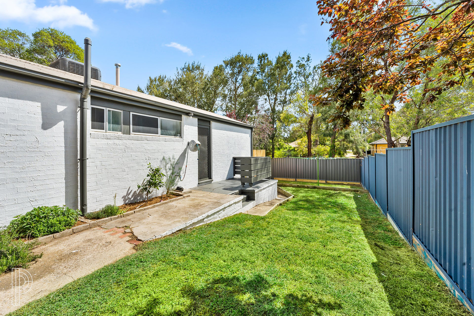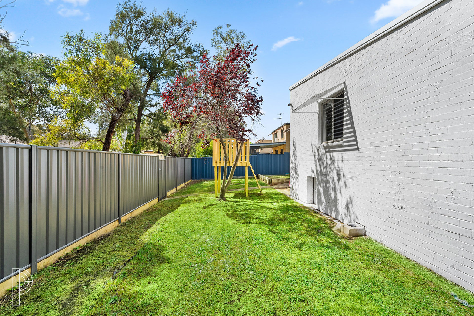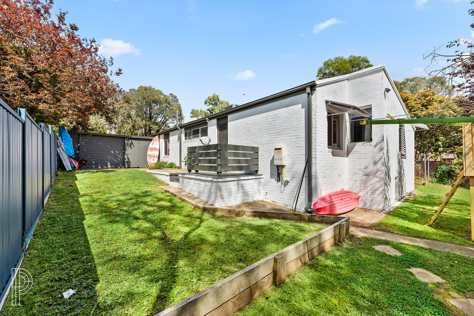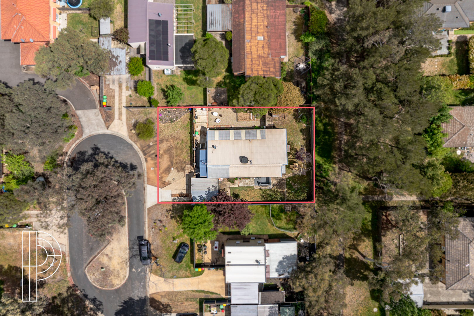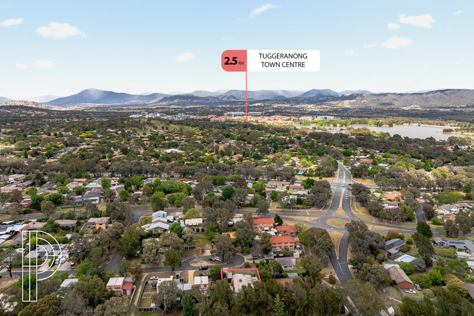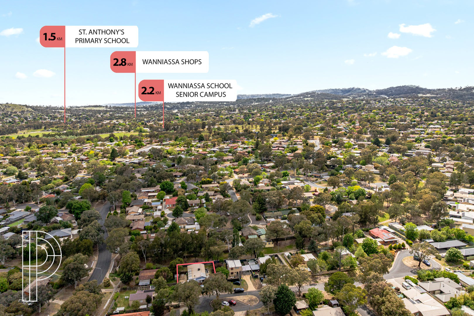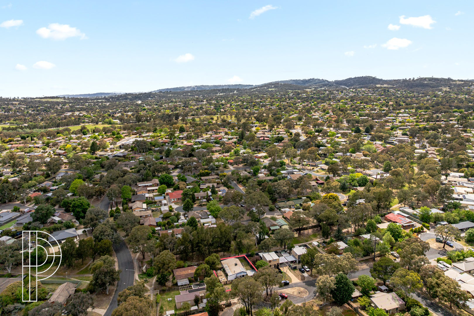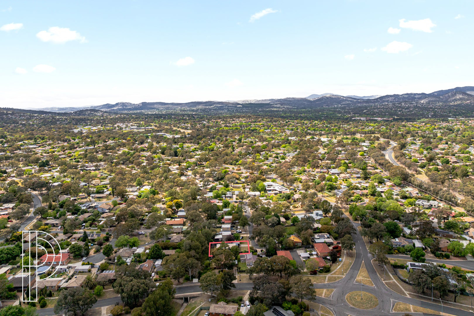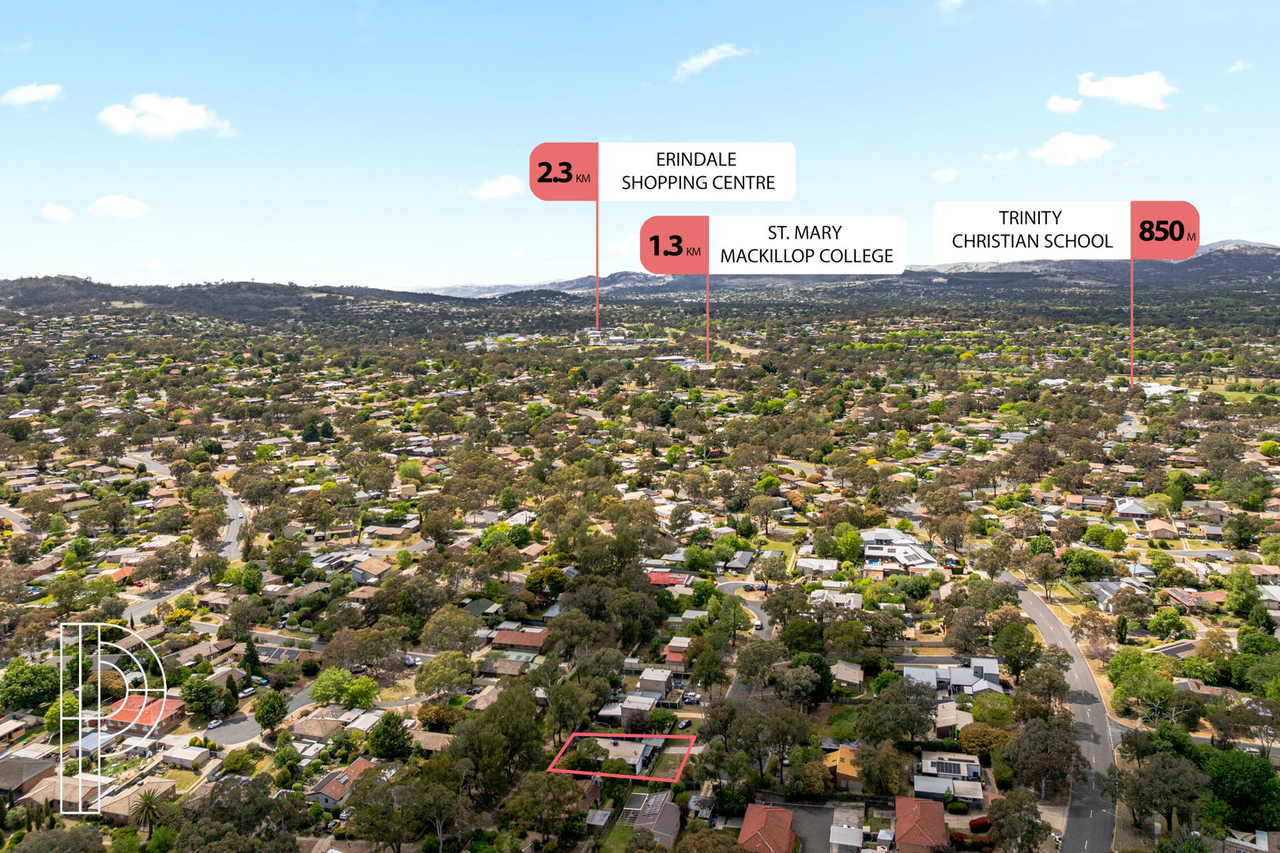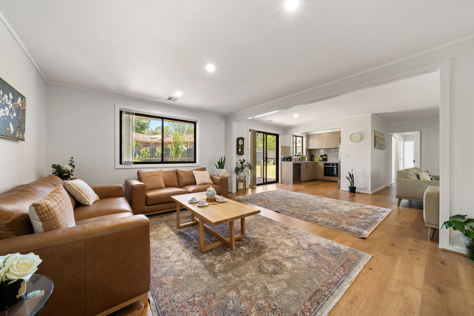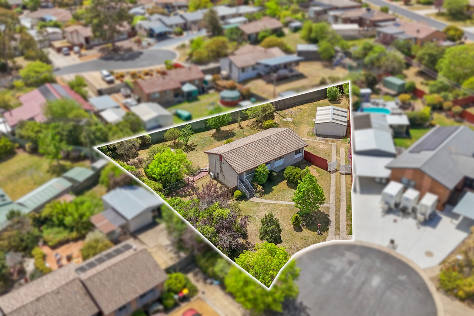13 DERHAM COURT, Wanniassa ACT 2903
View floor plan
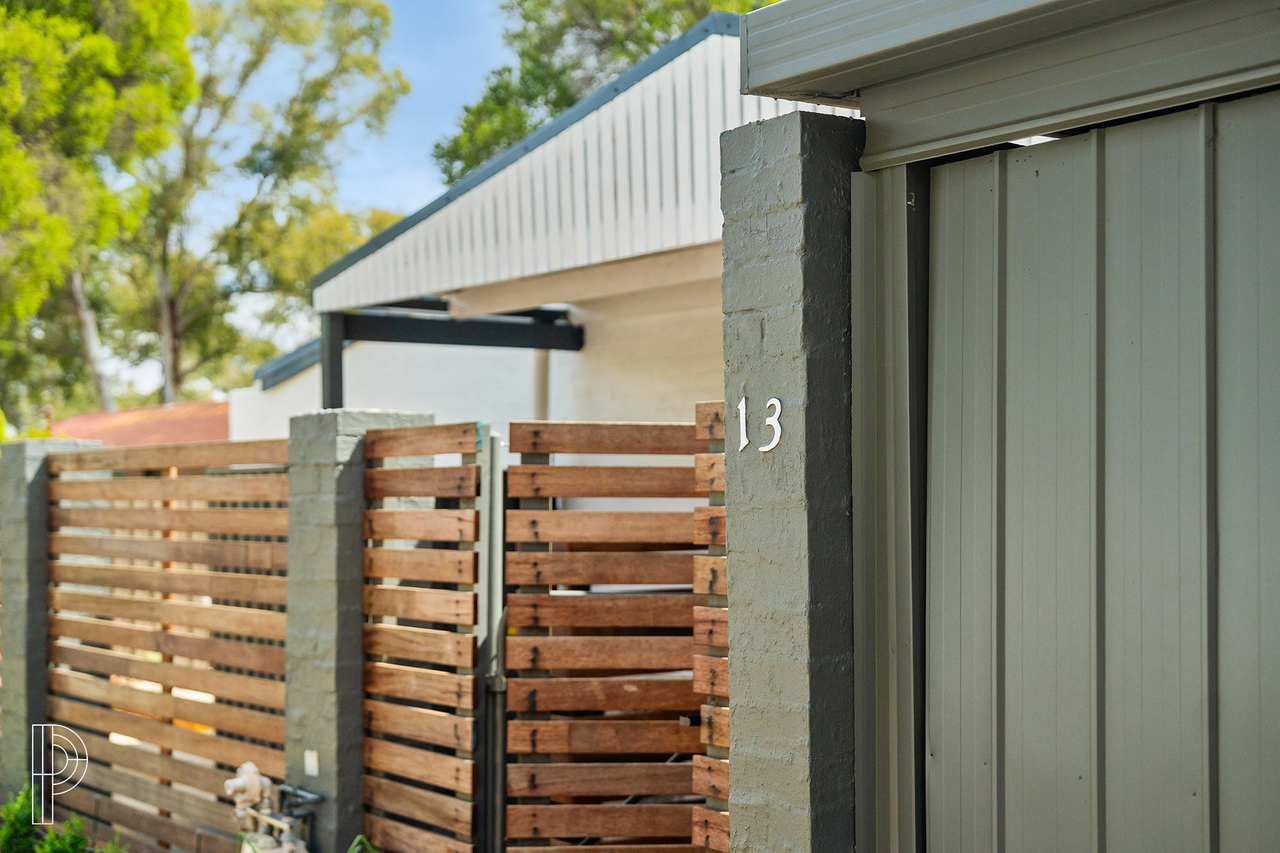
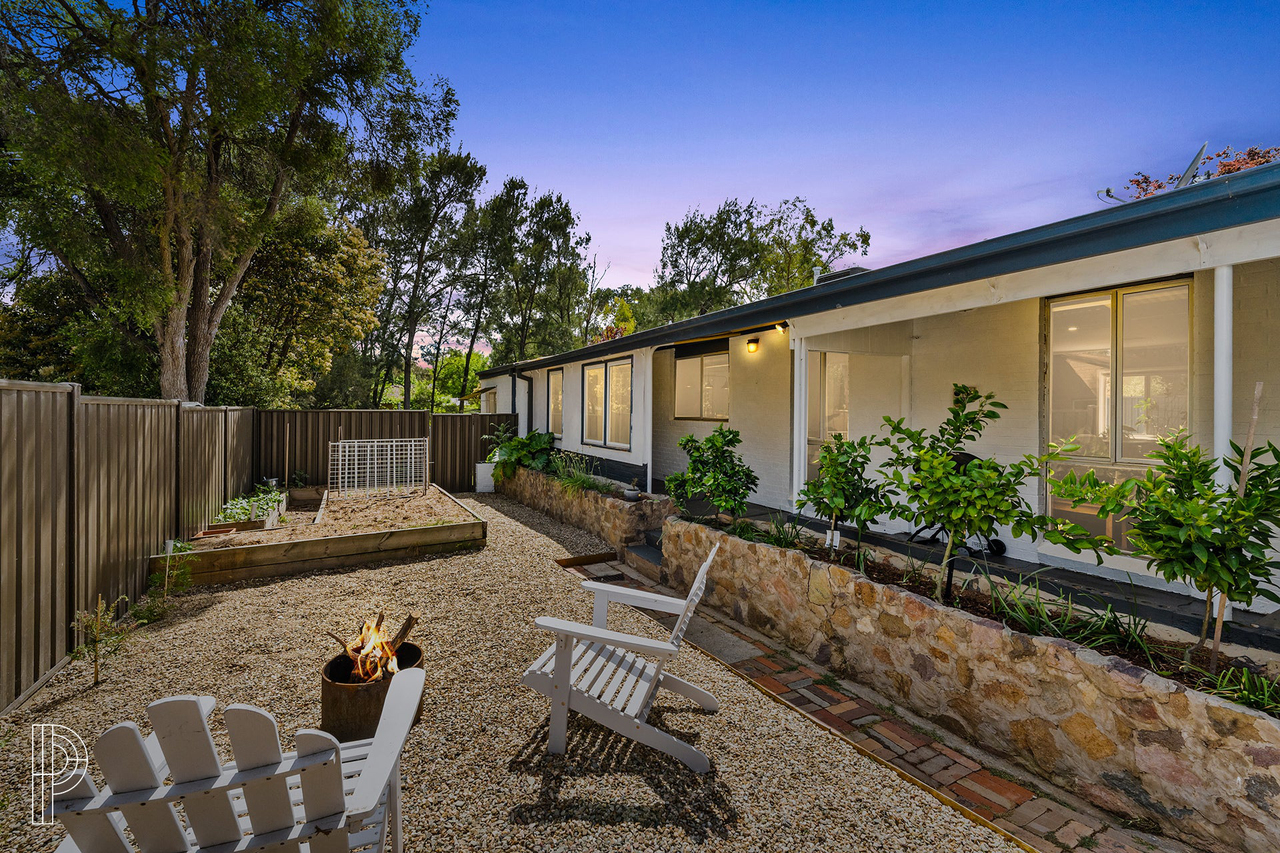
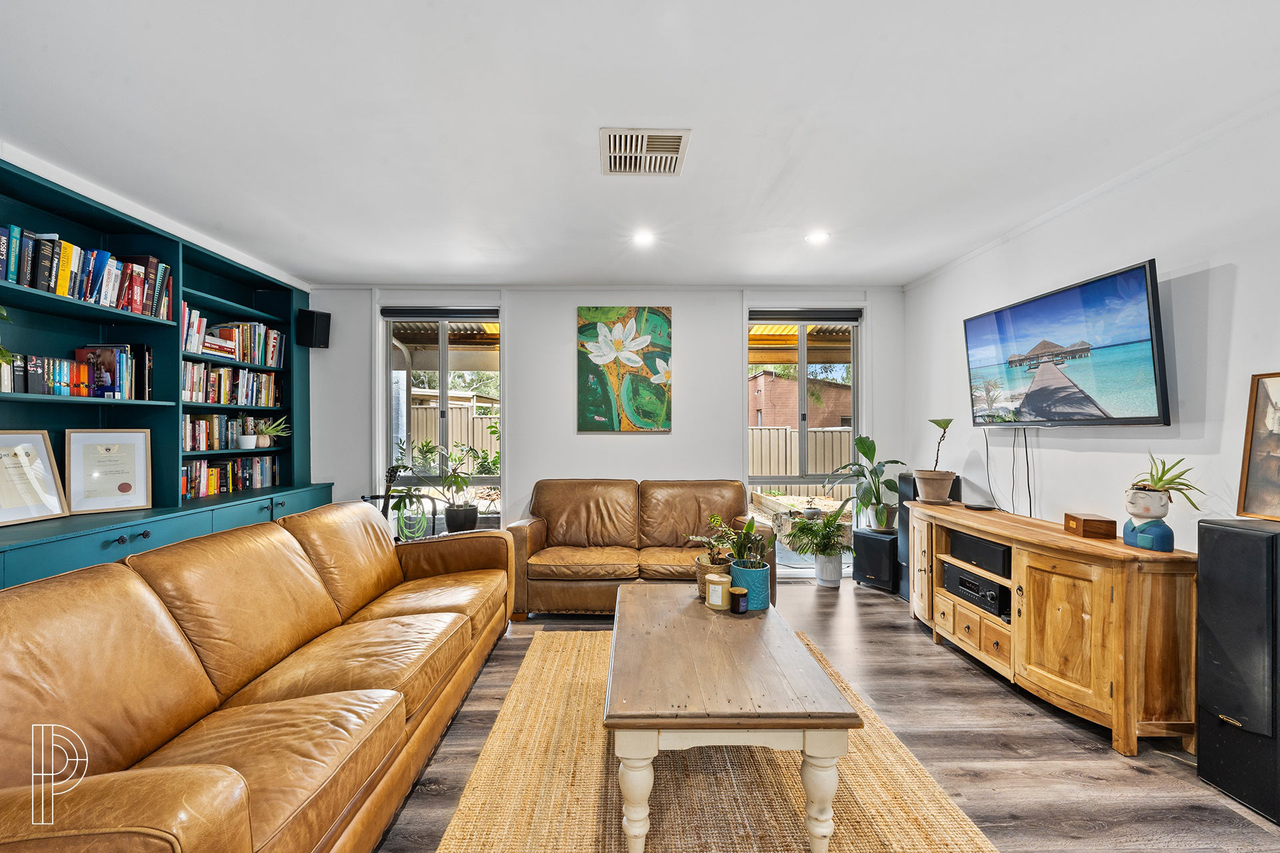
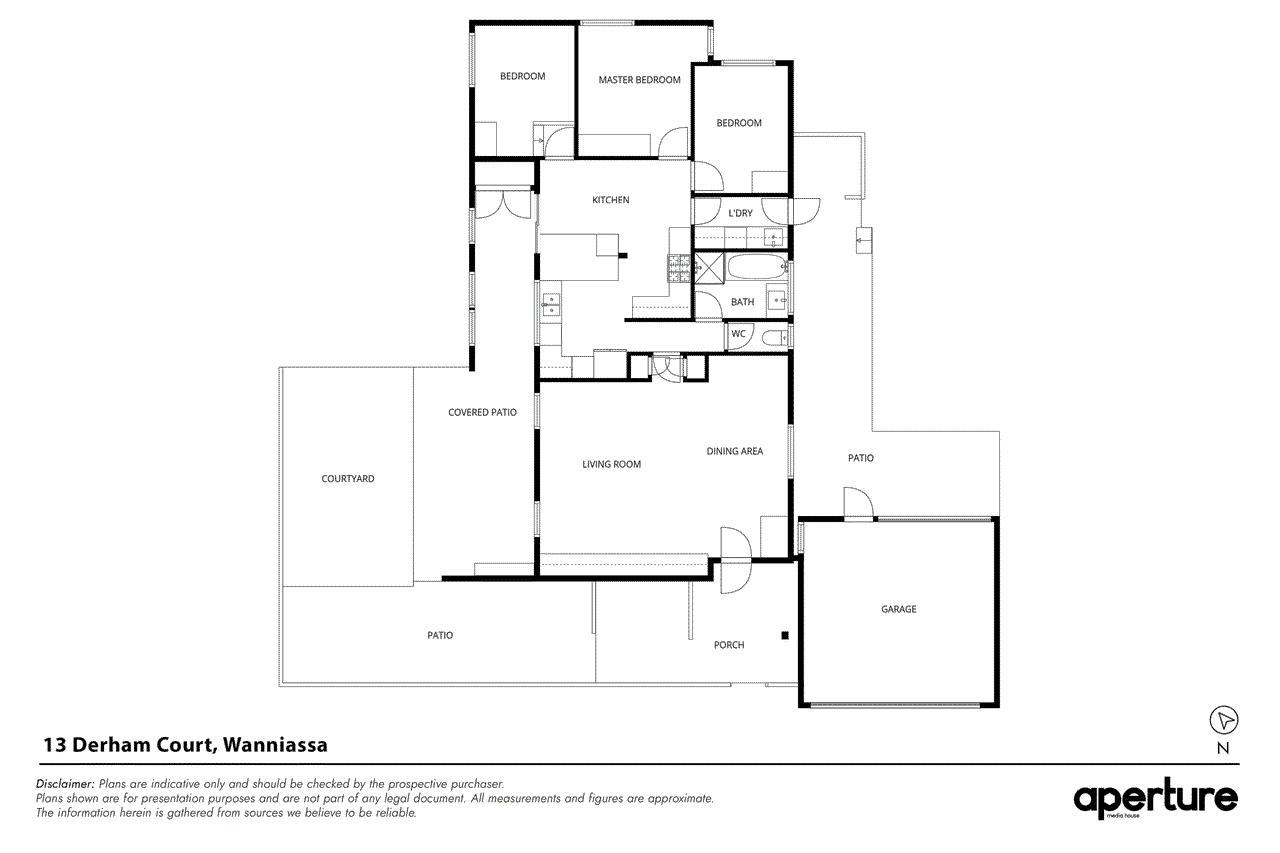
Auction 21/11/2025
13 DERHAM COURT, Wanniassa, ACT 2903
3
1
2
599m²
119m²
•
house
Property Description
Listed on 30 Oct 2025
Tucked away at the private end of a quiet cul-de-sac, this welcoming three-bedroom home offers a lifestyle of ease, privacy, and comfort. Perfectly positioned for families or downsizers alike, it combines a clever floor plan living with convenient access to schools, transport, and arterial roads-delivering both serenity and connection. Step inside and discover a home that exudes modern simplicity and warmth. Thoughtfully updated with contemporary finishes, soft neutral tones, and abundant natural light, the interiors create an inviting sense of calm. Two separate living rooms offer flexibility for relaxation or entertaining, allowing everyone to enjoy their own space. The galley-style kitchen is a true highlight, perfectly balancing functionality and style. Featuring a 900mm freestanding stainless steel gas oven, matching splashback and canopy rangehood, sleek white gloss cabinetry, and matte black handles, it's a space designed for both the home chef and everyday convenience. The subway-tiled splashback and modern black tapware complete the polished, cohesive look. Each bedroom is equipped with built-in robes, ensuring ample storage and comfort for the whole family. The bathroom showcases refined contemporary styling, with large white floor-to-ceiling tiles, matte charcoal flooring, and a concrete-look floating vanity topped with rich timber for an elegant contrast. It's a space that feels both refreshing and relaxing-perfect for unwinding after a long day. Outside, the flat, low-maintenance block is designed for easy living. An enclosed carport with drive-through access leads to the rear garden, providing secure parking and excellent garden access. Established vegetable gardens add a touch of organic charm, while Colorbond fencing ensures privacy and peace of mind. Ideally located close to quality public and private schools, public transport, and main arterial roads, this home is as practical as it is beautiful. Whether you're starting out, slowing down, or simply seeking a space that fits your lifestyle, this residence invites you to picture yourself living effortlessly in comfort and style. To arrange a time to view, simply reach out to Lisa Silberberg on 0416227666. The perks: • Private end-of-cul-de-sac location • Two separate living rooms • Galley-style kitchen with 900mm freestanding stainless steel gas oven • Matching stainless steel splashback and canopy rangehood • White gloss cabinetry with matte black handles and black tapware • Subway-tiled splashback for a clean, modern aesthetic • Bedrooms with built-in robes • Contemporary bathroom with large white wall tiles and matte charcoal flooring • Continuous gas hot water • Ducted reverse cycle heating and cooling • Fully enclosed carport with drive-through capability • Flat, low-maintenance block zoned for entertaining, play and exploration and growing • Colorbond fencing for added security • Established vegetable gardens • Easy access to main arterial roads, public transport, and quality schools The numbers*: - Internal living: 119m² - Enclosed Carport: 27m² - Block: 599m² - Rates: $767 pq - Land Tax: $1347 pq - Rental Potential: $600-625 PW *approximately
Median house price trends
Comparing the price trend of houses in Wanniassa against the state of Australian Capital Territory over the last 4 years. Source: CoreLogic
Comparable properties
See what similar properties in the area are selling and listed for.
Market activity
A snapshot of how quickly properties are selling in the area and how many are currently available.
45 Days
House median days on market
N/A
Unit median days on market
112 Properties
Sold in last 12 months
11 Properties
Available in the last month
Wanniassa residents
Key characteristics of the residents in the area, view the full breakdown of the suburb here.
Under 18
Is the most common age range
Mortgaged Owners
Most common occupant type
Families
Most common household profile
Community and Personal Service Workers
Most common occupation
Detached Houses
Most common property type
Nearby education
Schooling and educational options in the area, for all ages.
St Anthony's Parish Primary School
K - Yr 6
Catholic
Trinity Christian School
K - Yr 12
Independent
Wanniassa Hills Primary School
K - Yr 6
Government
Wanniassa School - Junior Campus
K - Yr 6
Get a wider view
Widen your research to learn about the suburb or state that this property belongs to.
Wanniassa
View the suburb data
Australian Capital Territory
Get a view of the whole state
Explore surrounding suburbs
Learn about neighbouring suburbs to see if they are better suited to your budget or lifestyle.
Median House: $1,102,742
Median Unit: $864,577
Median House: $1,012,856
Median Unit: $1,107,482
Median House: $616,038
Median Unit: $487,051
Median House: $854,273
Median Unit: $620,324
Median House: $996,592
Median Unit: $683,790
Median House: $1,026,799
Median Unit: $631,380
