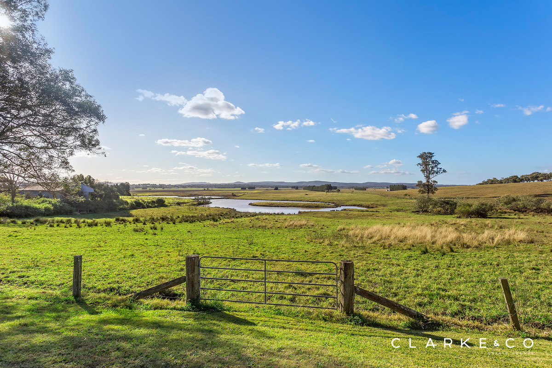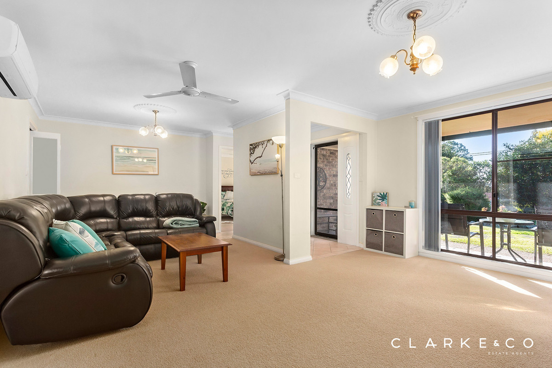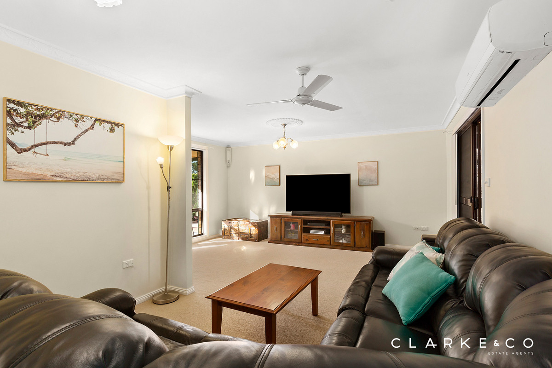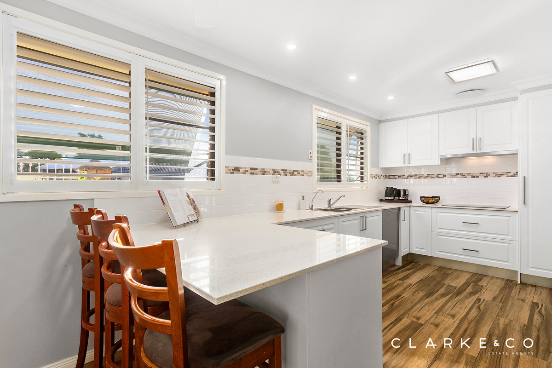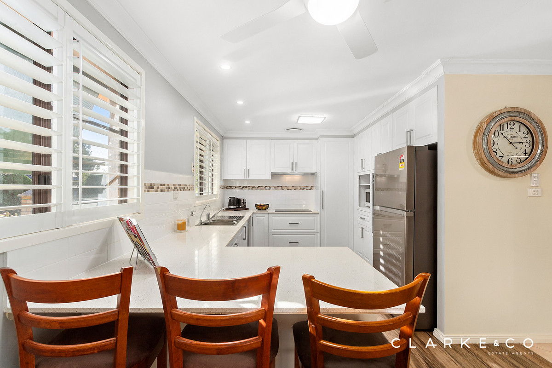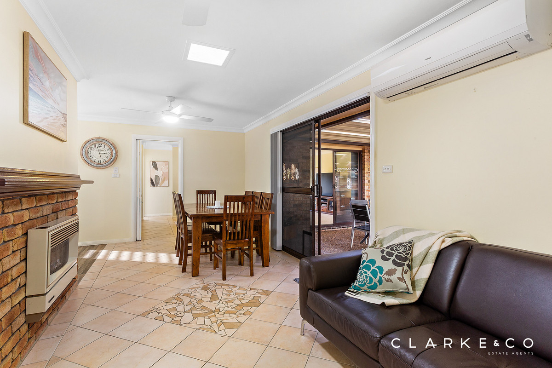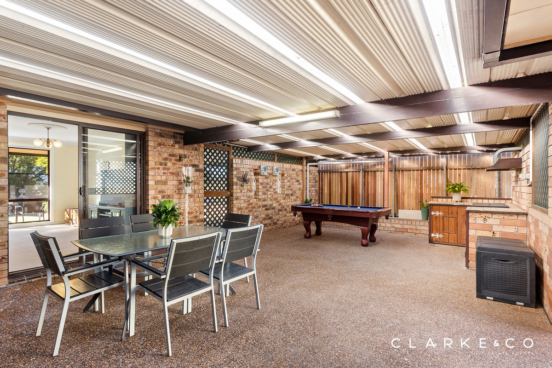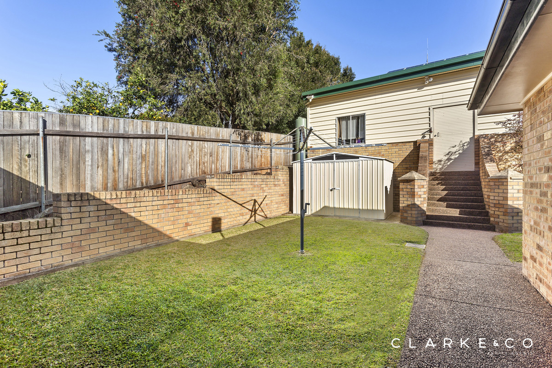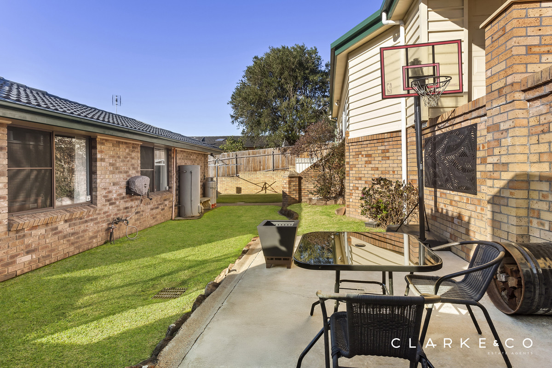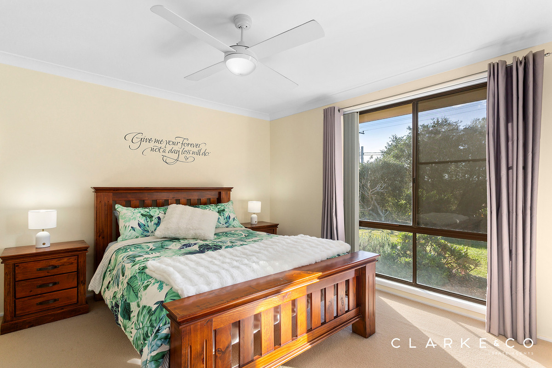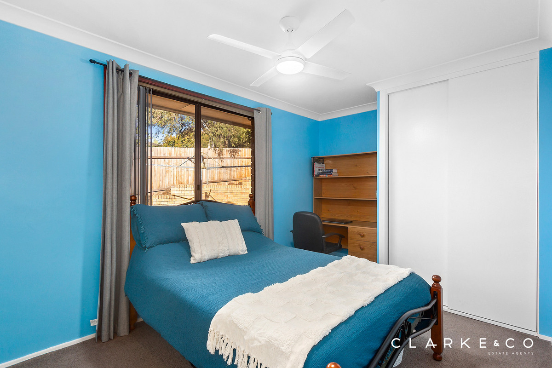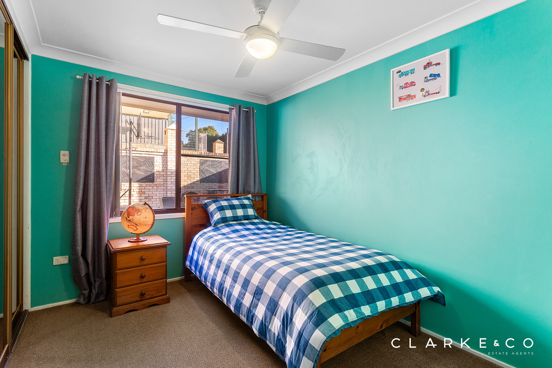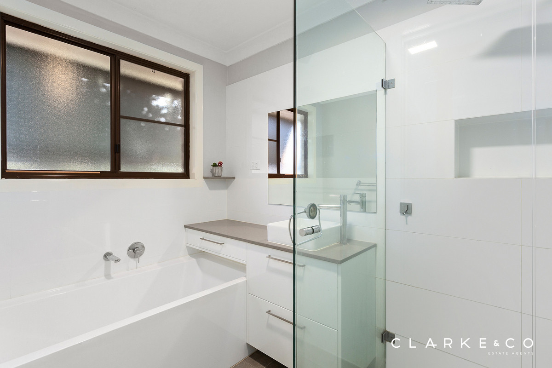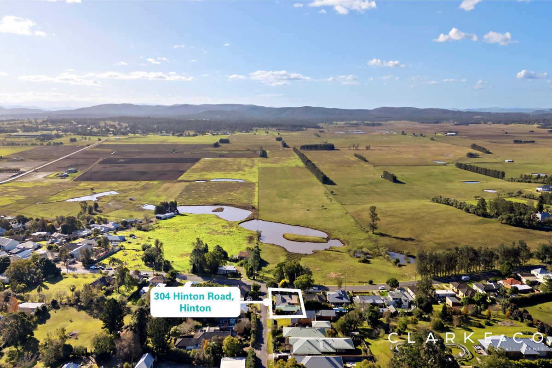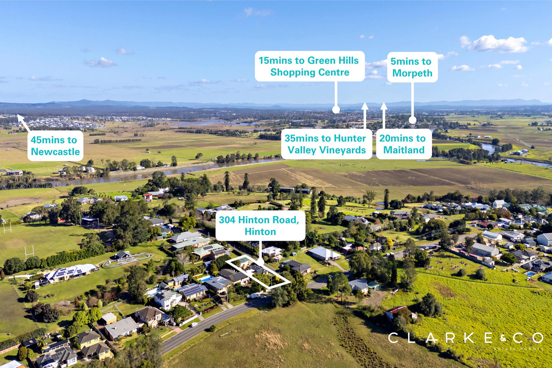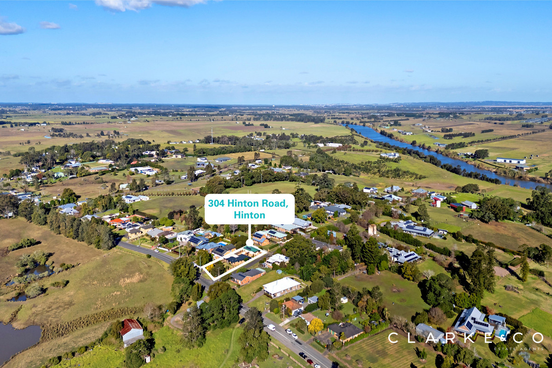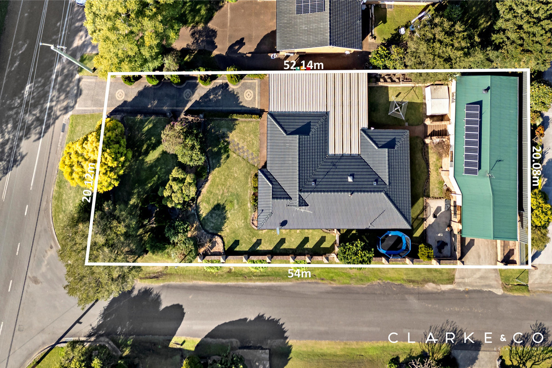304 Hinton Road, Hinton, NSW 2321
View floor plan

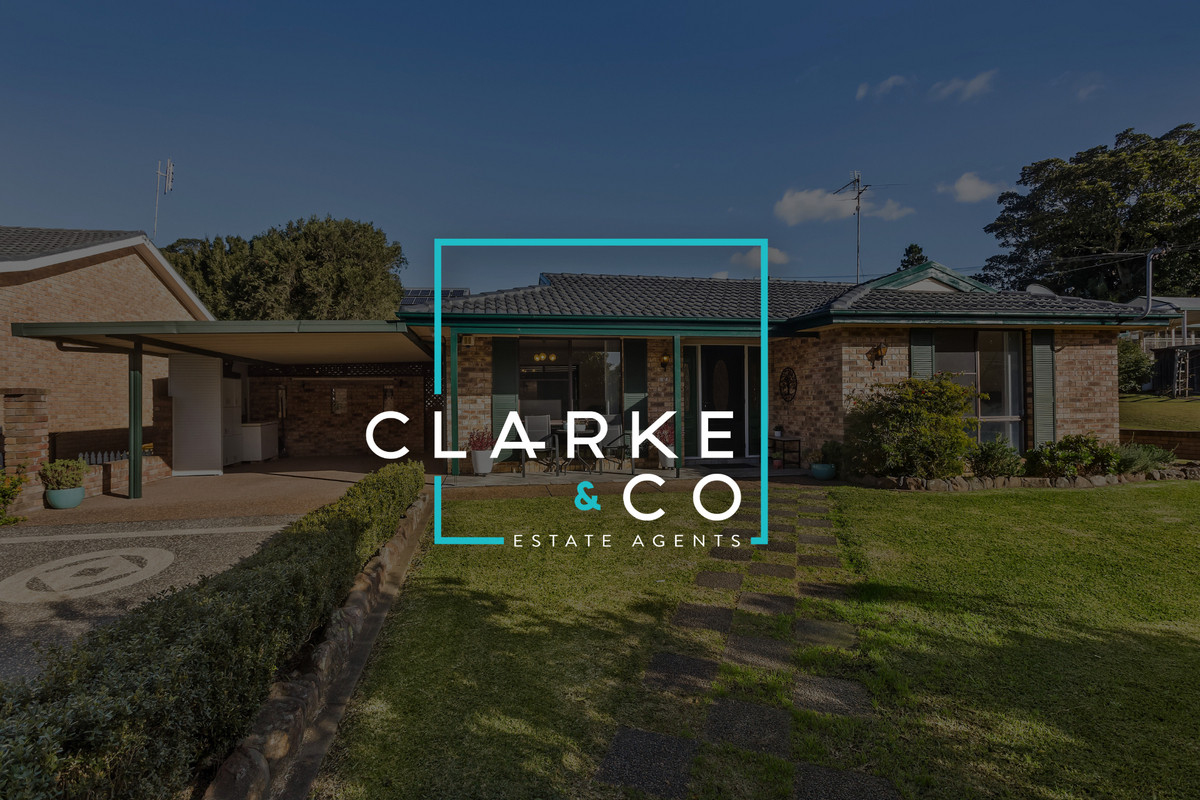
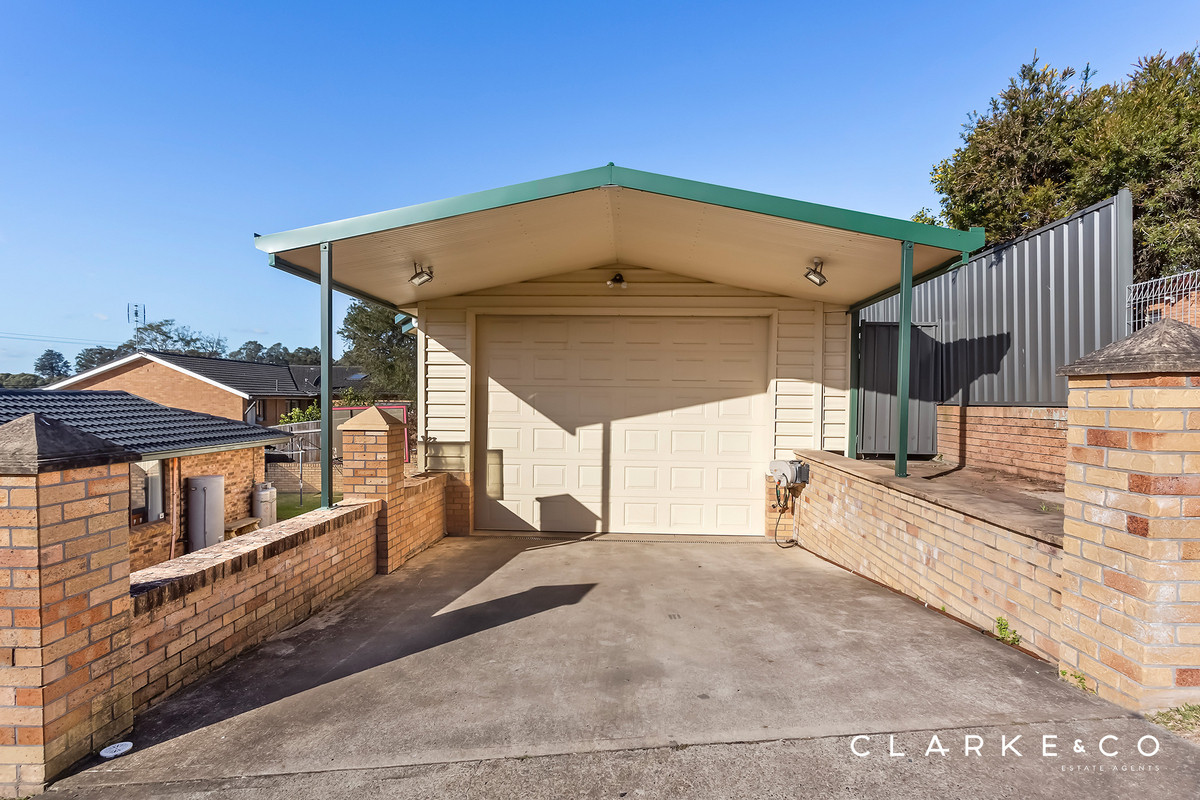
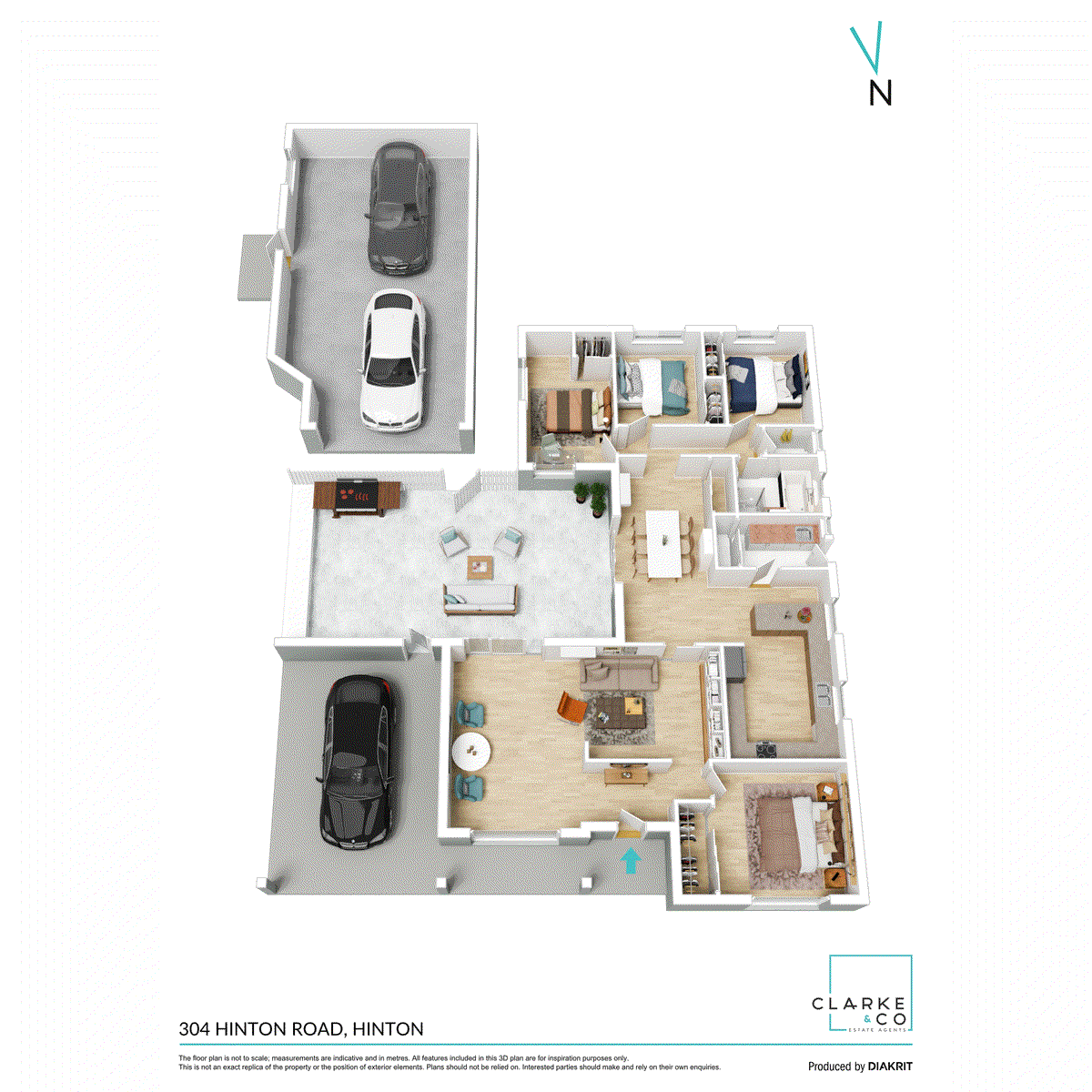
$799,000 - $869,000
304 Hinton Road, Hinton, NSW 2321
4
2
4
1060m²
229m²
•
house - house: one storey / lowset
Property Description
Listed on 1 July 2025
Property Highlights: - A beautifully presented home offering a spacious floor plan for the family, plus stunning rural views - Perfectly located park within walking distance with a cricket ground, football oval, tennis courts, and play equipment - Side street access to a separate extra high two car single bay shed with an attached carport, second bathroom, mezzanine, plus workshop space - An attached oversized single carport to the home, plus a garden shed - Hitachi split system air conditioning in the living and dining areas, plus ceiling fans - 2x 3500L water tanks, bottled gas, plus NBN Fixed Wireless - A mix of tile and carpet flooring, vertical blinds and ornate cornices - Stylishly updated kitchen with 20mm stone benchtops, a dual sink with a water filter, a built-in pantry, soft close cabinetry, quality appliances and a breakfast bar - Dedicated living and dining rooms, both with direct access to the outdoors - Four bedrooms, all with built-in robes for convenient storage - Well appointed bathroom featuring a built-in bath, a shower with a dual and rain showerhead and a built-in recess, a vanity with a 20mm stone benchtop, plus a separate WC - Large covered entertaining area with an outdoor kitchen - Fully fenced yard with a grassed lawn and a concreted area perfect for a fire pit Outgoings: Council Rate: $1,968 approx. per annum Rental Return: $850 approx. per week Positioned to capture stunning rural views, this charming brick and tile residence offers a welcoming mix of traditional character and modern ease. From its beautifully updated kitchen to the generous outdoor entertaining space, this is a home built for comfort and connection, with every space designed to make the most of its idyllic Hinton setting. Located just five minutes from the historic village of Morpeth, you'll enjoy a range of boutique shops and cafés close to home. Green Hills Shopping Centre and Maitland CBD are also close by for your everyday essentials, while Newcastle's coastline is just 45 minutes away and the Hunter Valley vineyards are a 35 minute drive, connecting you to the best of the region with ease. A lush, landscaped front yard frames the home, with a lovely covered porch offering the ideal spot to sit and enjoy your morning coffee. An attached oversized single carport ensures convenient parking, while a separate extra high single bay two car shed with its own high carport, second bathroom, mezzanine, plus workshop space, accessed via a side street, adds extra flexibility. Inside, the home blends timeless features like ornate cornices and vertical blinds with a mix of tile and carpet flooring underfoot. At the front of the home, the main bedroom enjoys a lovely view across the front yard and features a built-in robe and a ceiling fan. Three further bedrooms, all with ceiling fans and built-in robes, provide ample space for kids, guests or a home office setup. The main bathroom is smartly styled with a 20mm stone topped vanity, a built-in bath, and a shower with a built-in recess, plus a dual and rain shower head. A separate WC adds everyday practicality for busy households. The kitchen is a standout, stylishly updated and thoughtful in its design, featuring 20mm stone benchtops, soft close cabinetry, a tiled splashback, and a breakfast bar for casual meals. Quality appliances include a Westinghouse oven, an electric cooktop, an ASKO dishwasher, and an integrated rangehood, all framed by clever details like a built-in pantry, USB ports and a dual sink with a water filter. Two separate glass sliding doors connect both the living and dining zones to the covered entertaining area, with split system air conditioning and ceiling fans ensuring year round comfort indoors. Whether you're relaxing in the lounge or gathering with family over dinner, there's a natural flow between everyday indoor-outdoor living. Outside, the fully fenced yard offers space to play and unwind, with a large enclosed alfresco area complete with an outdoor kitchen, a separate concreted fire pit zone, a garden shed, and a low maintenance grassed lawn to enjoy. Extra features include 2x 3500L water tanks, bottled gas, NBN Fixed Wireless, and a security screen on the front door, all adding up to a home that's ready to enjoy, with room to make it your own. A property of this calibre, set in such an idyllic setting, is bound to attract interest from far and wide. We encourage our clients to contact the team at Clarke & Co Estate Agents today to secure their inspections. Why you'll love where you live; - A 5 minute drive to the charming village of Morpeth, offering boutique shopping and cafes - 15 minutes from Green Hills Shopping Centre, offering an impressive range of retail, dining and entertainment options close to home - 20 minutes to Maitland CBD and the riverside Levee precinct - 45 minutes to the city lights and sights of Newcastle - 35 minutes to the gourmet delights of the Hunter Valley Vineyards Disclaimer: All information contained herein is gathered from sources we deem to be reliable. However, we cannot guarantee its accuracy and interested persons should rely on their own enquiries.
Property history
A breakdown of how regularly this property entered and exited the market for sale or lease.
$850,000
$799,000 - $869,000
Median house price trends
Comparing the price trend of houses in Hinton against the state of New South Wales over the last 4 years. Source: CoreLogic
Comparable properties
See what similar properties in the area are selling and listed for.
Market activity
A snapshot of how quickly properties are selling in the area and how many are currently available.
N/A
House median days on market
N/A
Unit median days on market
N/A
Sold in last 12 months
N/A
Available in the last month
Hinton residents
Key characteristics of the residents in the area, view the full breakdown of the suburb here.
Under 18
Is the most common age range
Mortgaged Owners
Most common occupant type
Families
Most common household profile
Technicians and Trades Workers
Most common occupation
Detached Houses
Most common property type
Nearby education
Schooling and educational options in the area, for all ages.
Hinton Public School
K - Yr 6
Government
Get a wider view
Widen your research to learn about the suburb, council or state that this property belongs to.
Hinton
View the suburb data
Port Stephens
View the council data
New South Wales
Get a view of the whole state
Explore surrounding suburbs
Learn about neighbouring suburbs to see if they are better suited to your budget or lifestyle.
Median House: $1,203,561
Median Unit: $638,631
Median House: $1,553,879
Median Unit: $457,238
Median House: $1,024,952
Median Unit: N/A
Median House: $1,124,365
Median Unit: N/A
Median House: $743,563
Median Unit: $537,985
Median House: $1,390,110
Median Unit: N/A
Median House: $1,038,130
Median Unit: N/A
Median House: $1,216,646
Median Unit: $674,171
Nick Clarke
Clarke & Co Estate Agents
Need help with your home loan?
Looking to buy? We've got your back.
