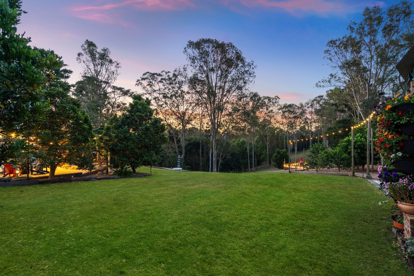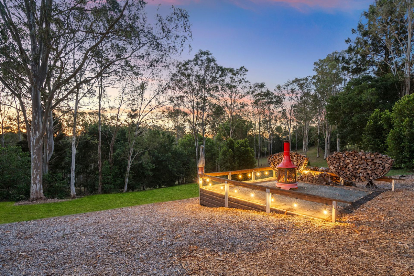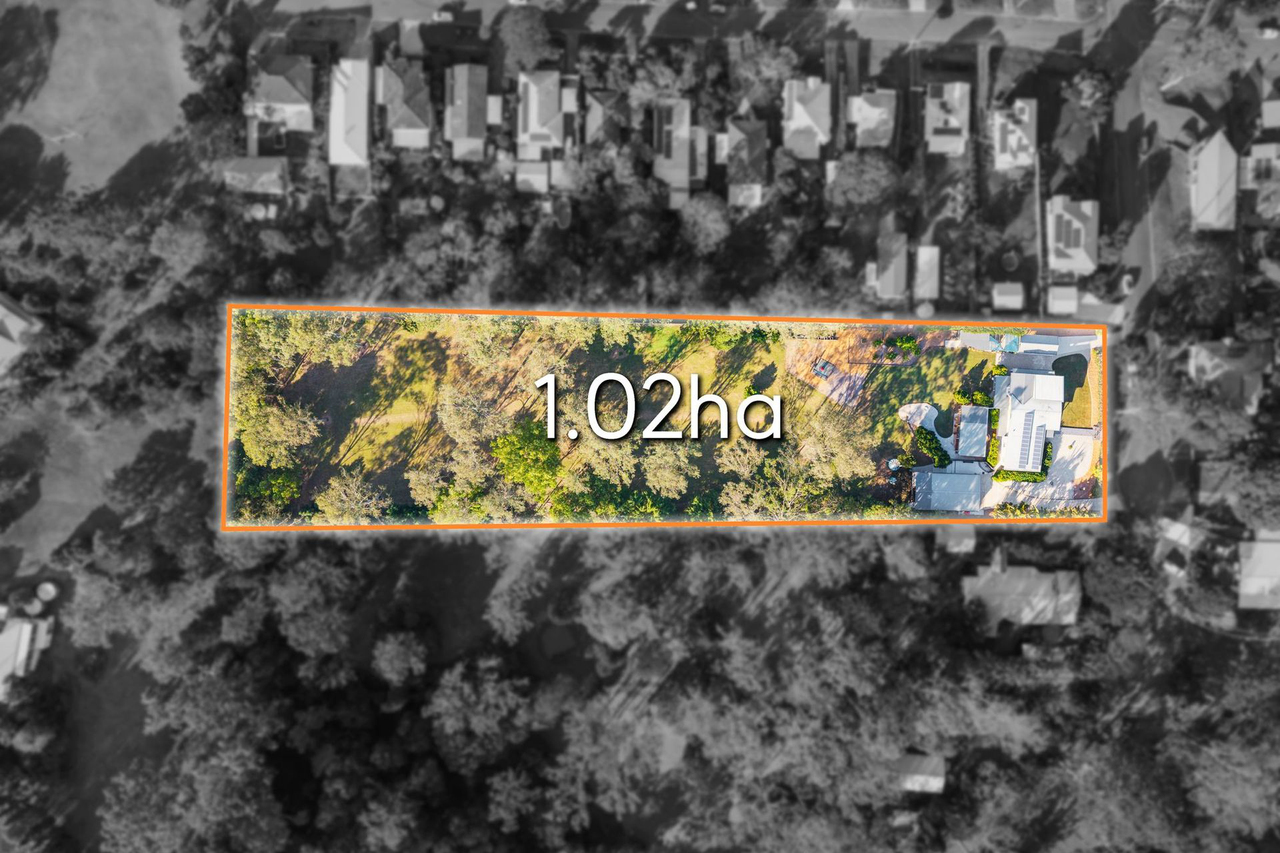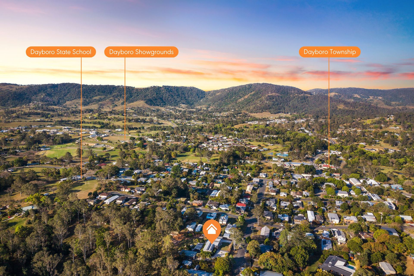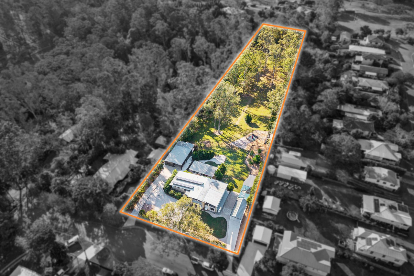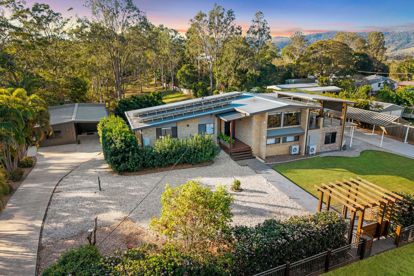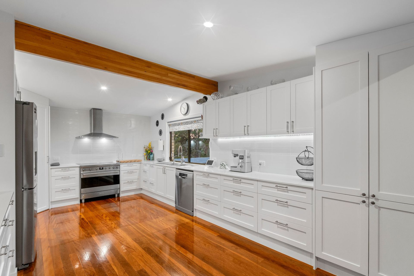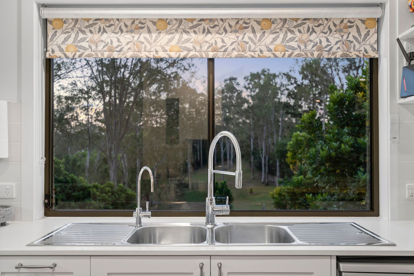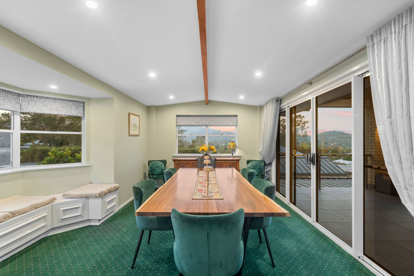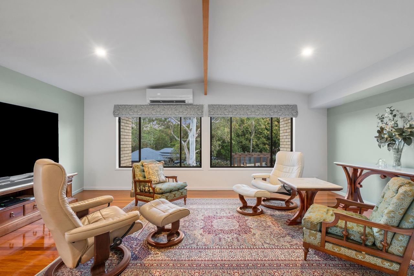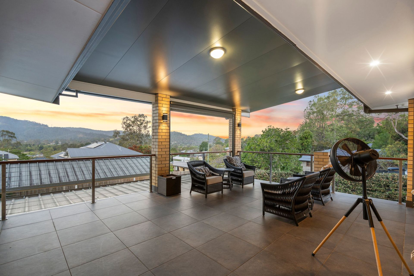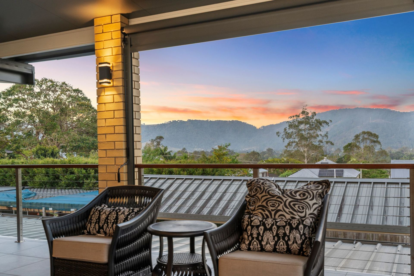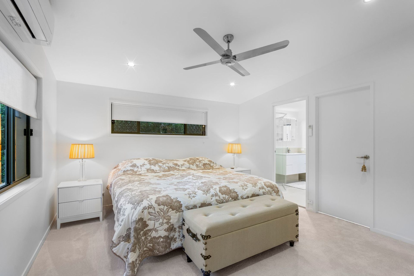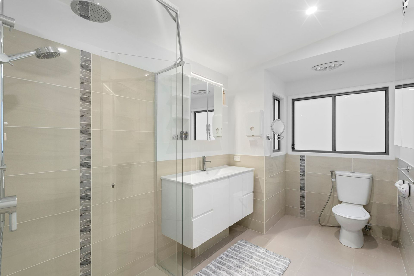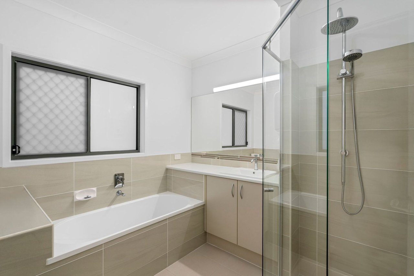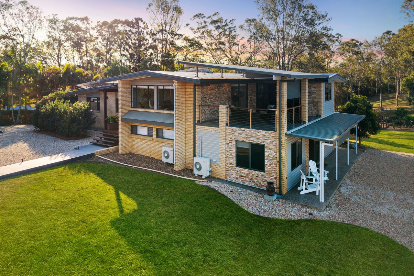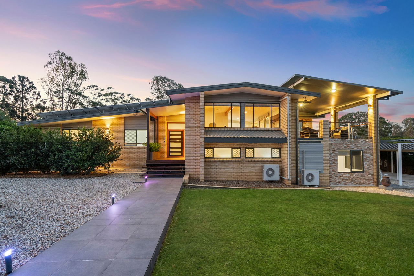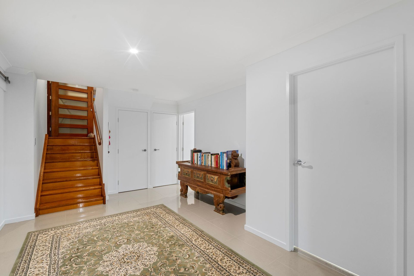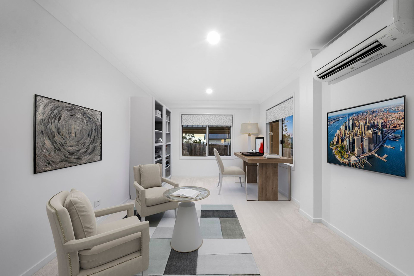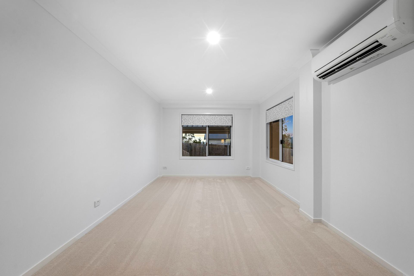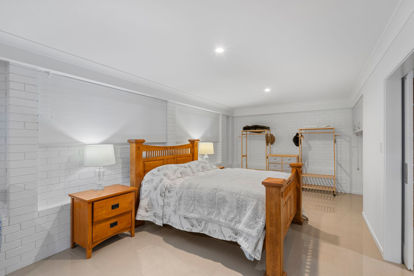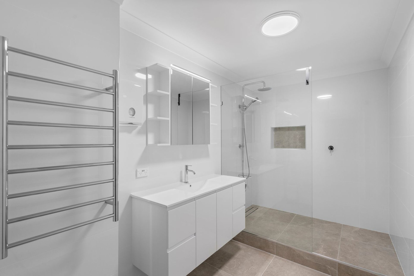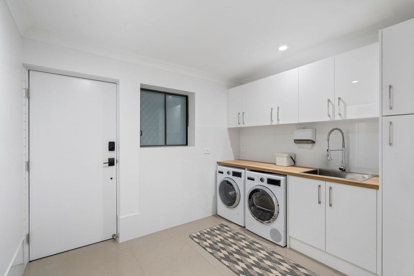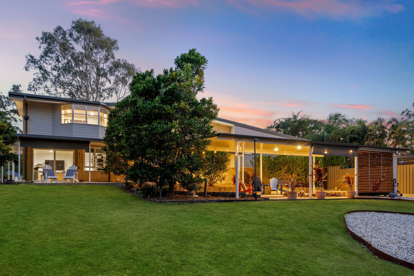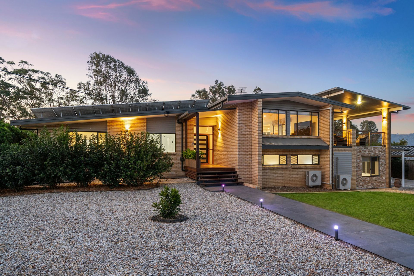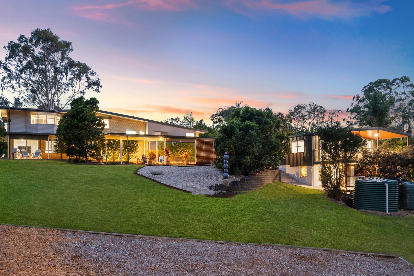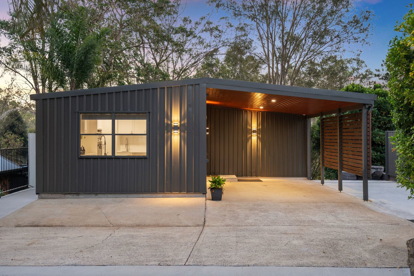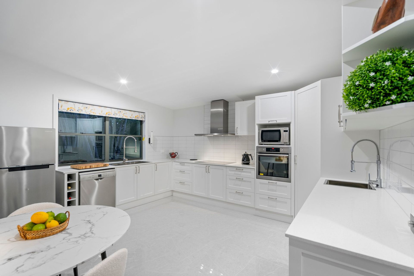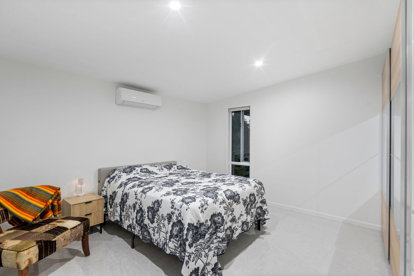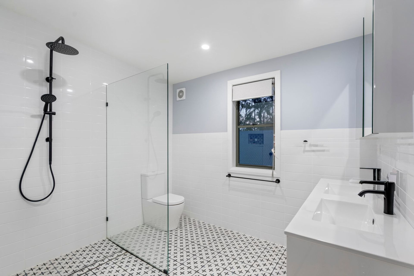15 Delaney Road, Dayboro, QLD 4521
View floor plan
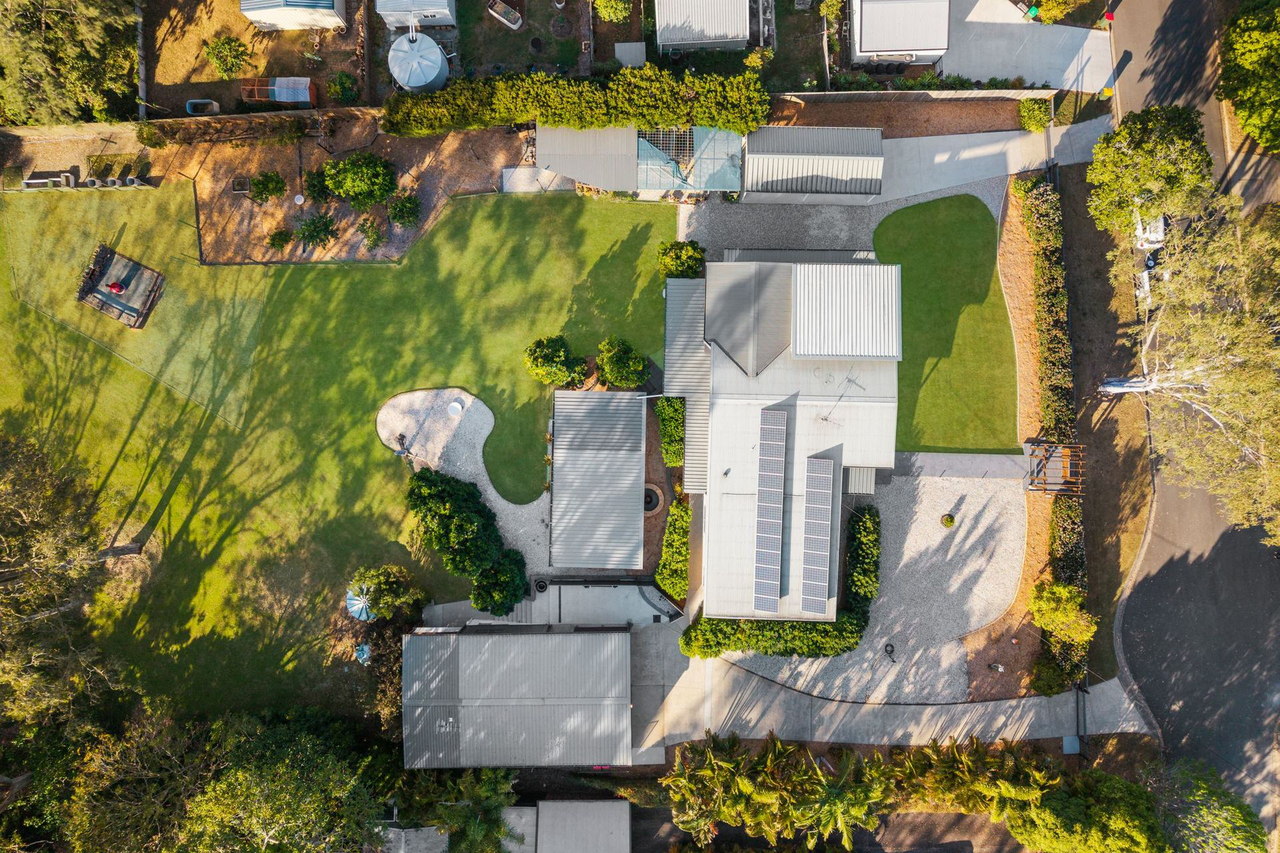
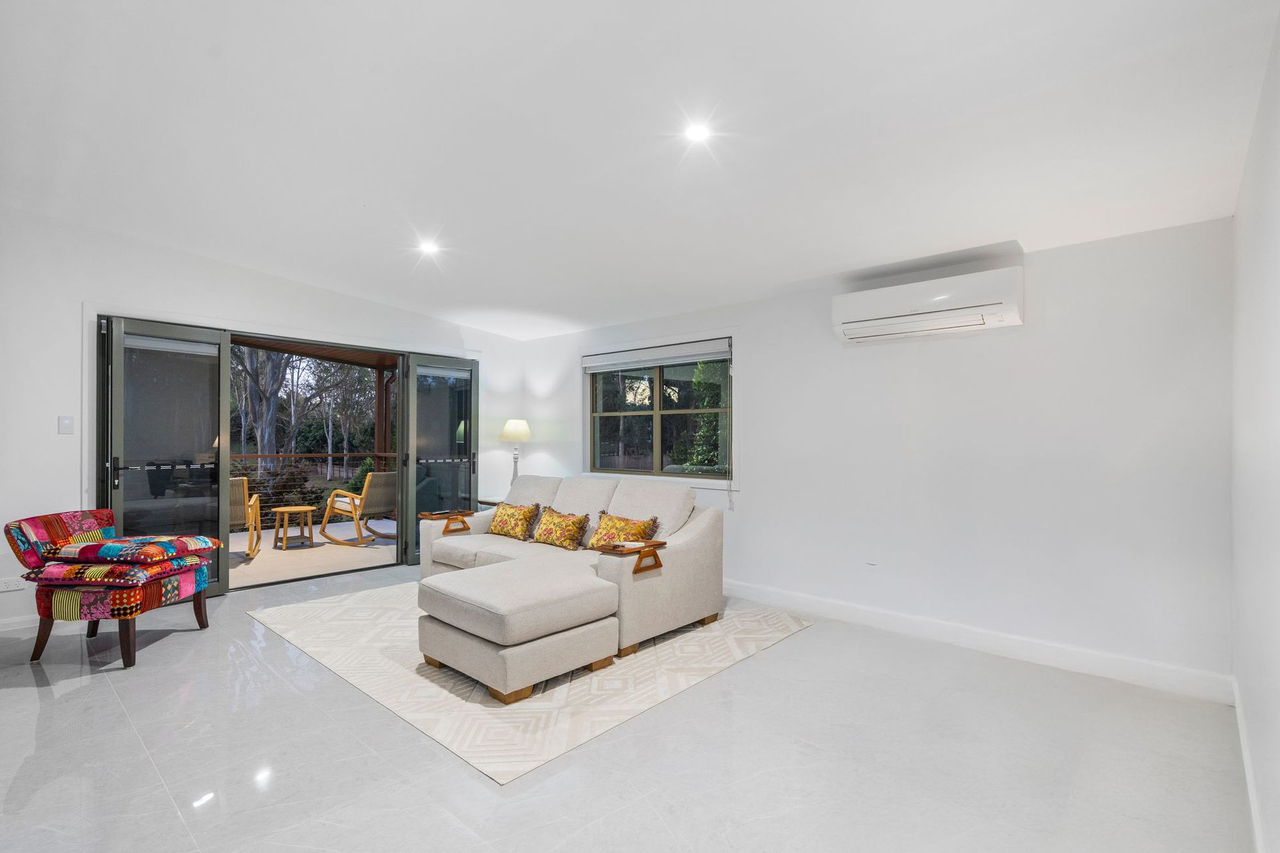
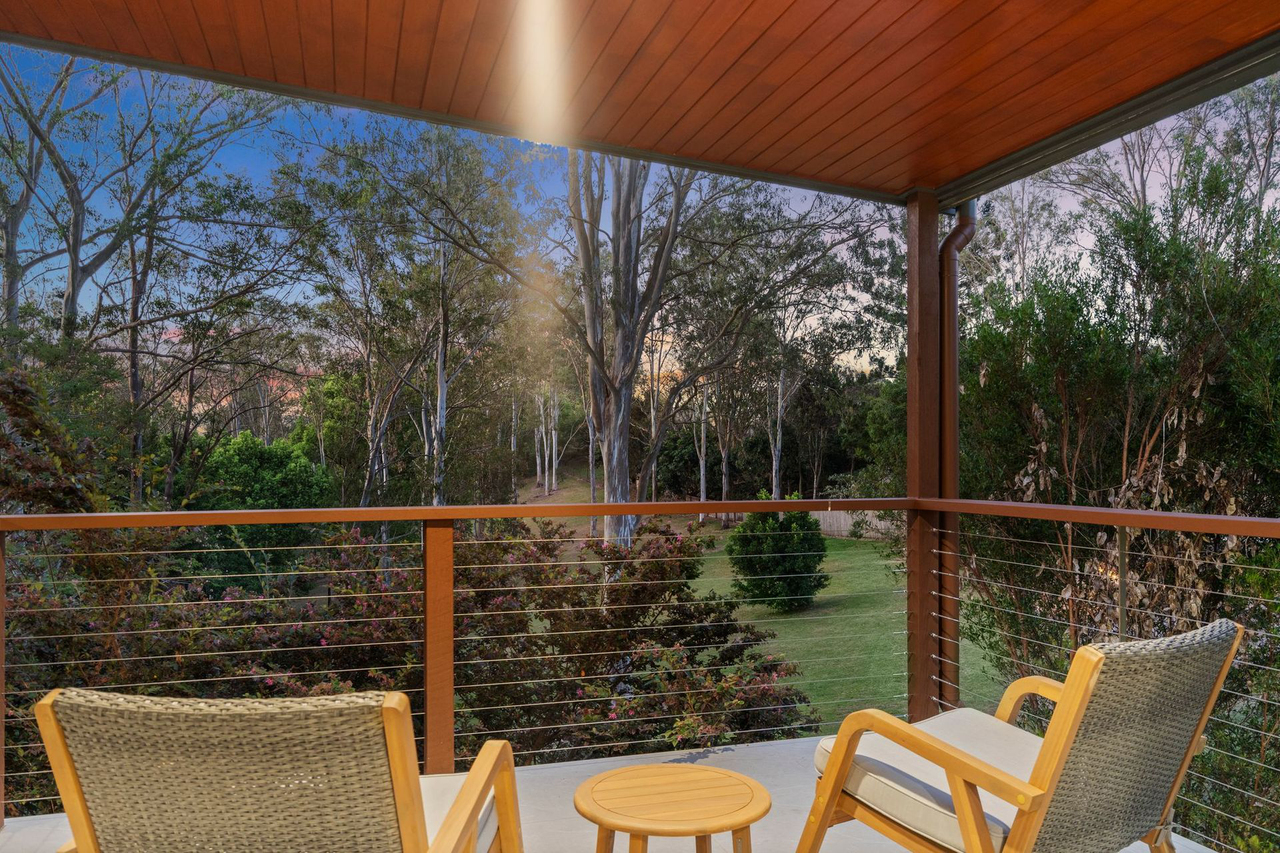
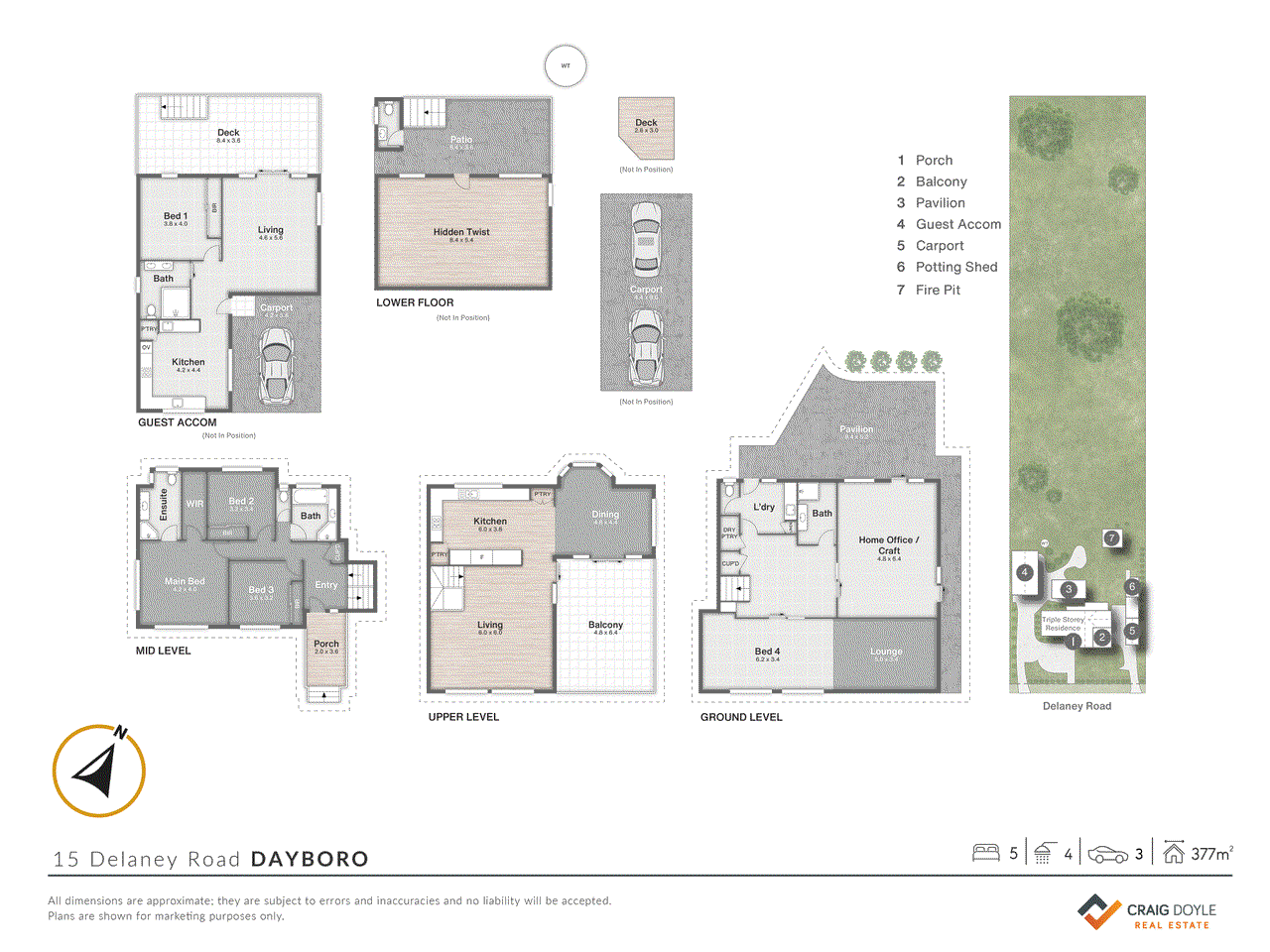
Offers from $1,850,000
15 Delaney Road, Dayboro, QLD 4521
5
4
1.02m²
212m²
•
house - house: one storey / lowset
Property Description
Listed on 3 Oct 2025
Step into this beautifully reimagined 1970s split-level home, where every level unfolds a new story, and just when you think you've seen it all, one rare surprise awaits. Want to discover it? You'll need to get in touch or attend the open home to experience it first hand! Upper Level - Open and inviting, this level is designed for both vibrant entertaining and relaxed living. The gourmet chef's kitchen flows effortlessly into the dining area and large lounge area with beautifully polished floors, which leads out to a spacious balcony that frames sweeping mountain views, perfect for morning coffee or evening gatherings. Mid-Level - Here you'll find three spacious bedrooms, each equipped with ceiling fans, and built-in robes. The large family bathroom with separate toilet have been recently renovated. The master retreat with ac is thoughtfully positioned for privacy, complete with a walk-in robe and luxurious ensuite, your peaceful escape from everyday hustle. Ground Level - A guest bedroom with cosy sitting area welcomes visitors, and an expansive multi-purpose room invites endless possibilities, ideal as a home office, media room, craft space, or rumpus area. Completing this level is a fully renovated third bathroom, long store pantry and a laundry with integrated ironing station. There's a copious amount of storage too! Outdoor Entertaining - Host with ease in the spacious pavilion, surrounded by mature, low-maintenance gardens. Wallabies, king parrots, rosellas, and lorikeets are regular visitors, adding to the property's tranquil, sanctuary-like feel. Multiple outdoor areas provide discreet spots to sit and unwind - a feature visitors always comment on. Whether it's a lively summer BBQ or a quiet evening under the stars, these stylish spaces offer effortless relaxation with minimal upkeep. Separate Guest Accommodation - With its own secure gate, driveway, and carport, this self-contained unit is incredibly versatile. Perfect for multi-generational living, short-term accommodation, guests, or additional rental income. It features a bright open-plan kitchen with euro laundry, a spacious bedroom with built-in robe and air-conditioning, and a light-filled living area opening to a generous deck. And here's the catch... This home boasts a truly unique feature you rarely find elsewhere - one that can only be revealed by reaching out or inspecting the home in person. Curious? Let's connect! At a glance: The main home (4 Bed 3 Bath 2 Car): *Chefs' kitchen with 900mm freestanding induction top range, high quality appliances *King sized main bedroom suite, with deluxe ensuite and WIR *Large Lounge area with remote blinds *The large balcony takes in panoramic mountain views *Polished hardwood floors in livings areas *Large bedrooms, carpets blinds – all with Built in robes *Large family bathroom with separate toilet *Extra large multipurpose room – perfect home office, gym, media room etc Added Infrastructure: *Self-Contained Unit (1 Bed 1 Bath 1 Car) - Thermal and sound proof insulated (walls and ceilings) - Open eat in kitchen with euro laundry - Large main bedroom with built in robe - Living area has direct access to the deck – taking in the beautiful gardens - Separate security gate with private driveway and carport - Set up for separate electric metering if desired. *3 phase power *AC – Master, Upper level and Guest room on ground level *Smart switches, LED's, door entry locks – app control features *Crimsafe and security screens/doors *Firepit seating area *Potting shed, garden shed, machinery area, orchard and vegetable gardens *Undercover parking for 3 vehicles *6kw Solar *Approx. 100K litres of water storage (75k + 25k) *Optic Fibre to house *LAN system connected to most rooms *Street facing fencing and hedge for security and privacy + The Hidden Twist - you'll need to inspect to discover! The Land: *2.5acres of landscaped mature gardens – all designed to be low maintenance *Town water connected *Sewerage connected *Possible future subdivision potential (STCA) The Location: *500m walk to Williams Street – shops, cafes, medical facilities *550m walk to Dayboro State School *50mins to Brisbane airport and CBD Disclaimer: Whilst every effort is made to ensure the accuracy of these particulars, no warranty is given by the seller or the agent as to their accuracy. Interested parties should not rely on these particulars as representations of fact but must instead satisfy themselves by inspection or otherwise.
Property history
A breakdown of how regularly this property entered and exited the market for sale or lease.
$300,000
$170,000
$223,000
$622,000
$690,000
Private Inspections Welcome-Contact Carissa Harris
$495 PER WEEK
Median house price trends
Comparing the price trend of houses in Dayboro against the state of Queensland over the last 4 years. Source: CoreLogic
Comparable properties
See what similar properties in the area are selling and listed for.
Market activity
A snapshot of how quickly properties are selling in the area and how many are currently available.
23 Days
House median days on market
N/A
Unit median days on market
N/A
Sold in last 12 months
N/A
Available in the last month
Dayboro residents
Key characteristics of the residents in the area, view the full breakdown of the suburb here.
Under 18
Is the most common age range
Mortgaged Owners
Most common occupant type
Families
Most common household profile
Technicians and Trades Workers
Most common occupation
Detached Houses
Most common property type
Nearby education
Schooling and educational options in the area, for all ages.
Dayboro State School
K - Yr 6
Government
Get a wider view
Widen your research to learn about the suburb or state that this property belongs to.
Dayboro
View the suburb data
Queensland
Get a view of the whole state
Explore surrounding suburbs
Learn about neighbouring suburbs to see if they are better suited to your budget or lifestyle.
Median House: $1,436,199
Median Unit: N/A
Median House: $1,533,588
Median Unit: N/A
Median House: $1,390,018
Median Unit: $403,830
Median House: $1,335,073
Median Unit: $456,401
Median House: $1,396,644
Median Unit: $696,219
Median House: $1,590,313
Median Unit: $772,428
