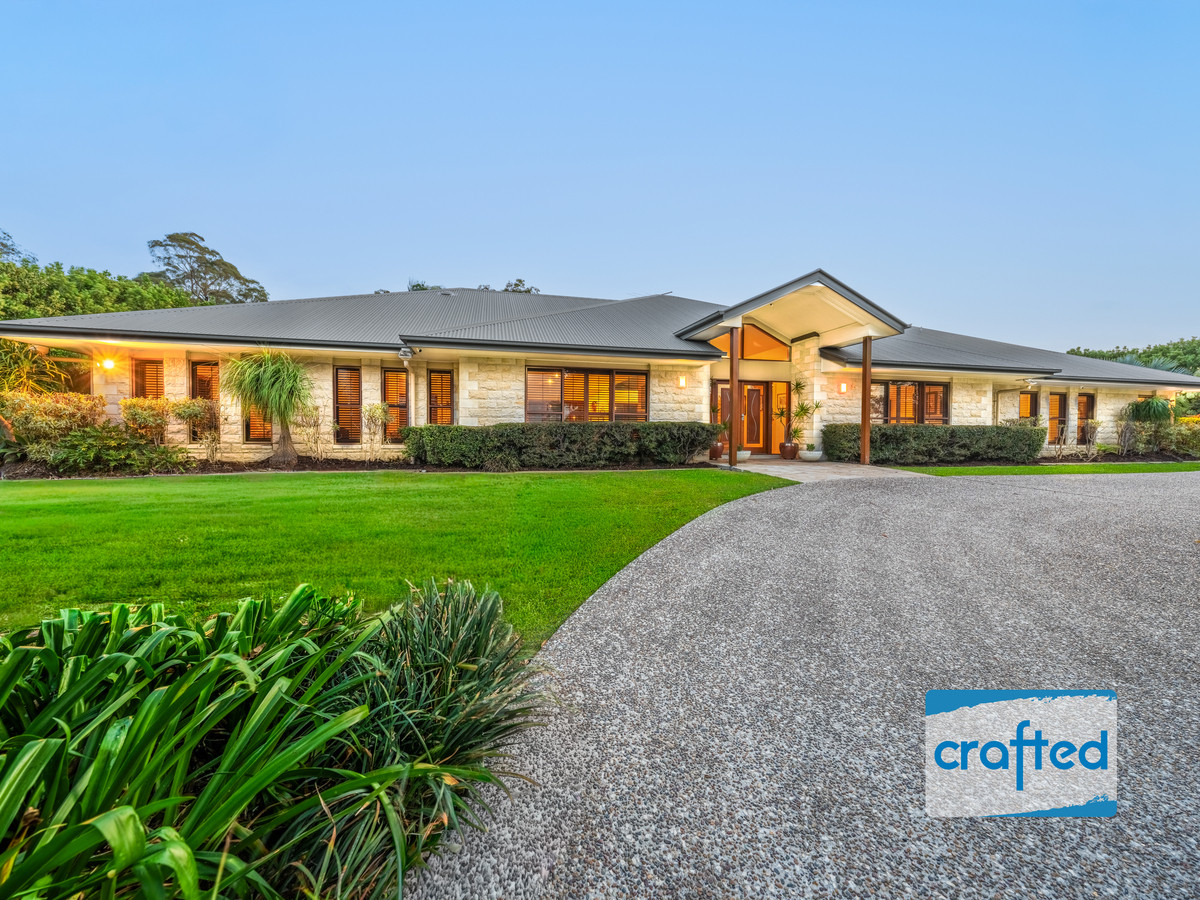3-7 MACADAMIA STREET, Forestdale QLD 4118
View floor plan




Hand-Crafted Luxury — CLUB Macadamia —
3-7 MACADAMIA STREET, Forestdale, QLD 4118
5
3
5
5000m²
0m²
•
house
Property Description
Listed on 15 Oct 2025
· CONNECT - Reach out to discuss or schedule a viewing. We're eager to assist you! · REQUEST - Building and Pest Report + REIQ Contract of Sale + Title Search · BUY NOW - Submit your offer now to secure the home. · UNLESS SOLD PRIOR — Auction — Saturday 8 November On top of the hill and nestled in a private sought-after acreage setting, this impressive residence combines space, style, and lifestyle. Boasting five large bedrooms, including a master retreat with ensuite and walk-in wardrobe, the home effortlessly caters to families and guests alike. The centrally located kitchen with island bench, luxury appliances, and stone benchtops flows seamlessly to multiple living areas and a screened alfresco patio, creating the ultimate entertaining hub. Relax or play in the tranquil swimming pool, while the expansive, fully fenced grounds provide privacy, security, and room for outdoor activities. With formal lounges, a rumpus room, and a grand entry filled with northern light, this home offers both elegance and functionality. Additional features include a rear shed with concrete driveway, ample off-street parking, and a large flat backyard – ideal for hobbies, family life, or hosting friends. A rare opportunity to secure a prestigious acreage lifestyle in a serene setting. - 5 x Large Bedrooms: Spacious bedrooms with built-in robes and ducted air-conditioning throughout; ideal for family living or guest accommodation. (Option for 4 bedrooms + office.) - Master Suite: Private retreat featuring walk-in wardrobe, air-conditioning, double shower, and spa bath; designed for ultimate comfort and relaxation. - 3 x Bathrooms: Modern and functional design including ensuite to master, main family bathroom, and guest bathroom. - Kitchen: Centrally located with luxury fit-out; Caesarstone benchtops, Kleenmaid induction cooktop and steam oven, Bosch dishwasher, generous storage, and a convenient servery to the outdoor entertaining area. - Living (a): Expansive open-plan meals and family lounge area – perfect for everyday family living and connecting with the kitchen. - Living (b): Separate formal lounge and dining with elegant parquetry flooring and bay windows – ideal for entertaining guests. - Living (c): Rumpus/Media room with ample storage, ducted air-conditioning, and wiring for internet and TV (Cat-5 cabling). - Living (d): Large screened alfresco patio extending from the kitchen and dining – perfect for year-round entertaining. - Comfort & Design: Fully ducted 3-phase air-conditioning, C-Bus smart home system, back-to-base security alarm with cameras, roof and 75mm under-roof insulation; light-filled interiors with seamless indoor-outdoor flow. - Outdoor Lifestyle: Mineral-ionised swimming pool (no salt or chlorine) with Dolphin automatic cleaner; ceiling fans to outdoor area; private and peaceful surrounds. - Vehicle & Storage: Triple remote garage to the main house, plus a double bay and workshop area in the Titan shed; additional boat storage space and concrete driveway access. - Energy & Efficiency: 7.2kW solar power system with dual 5kW inverters; 34,000L water tank; bore water for irrigation; two electric hot water systems (one heat pump). - Grounds & Surroundings: Fully fenced block with side access, pop-up irrigation sprinklers, and large flat rear yard – ideal for families, pets, or outdoor activities. - Builder & Style: Built by Courage Homes in 2004; low-set sandstone block and cedar construction with timeless appeal and quality craftsmanship. -------------------------------------------------------------------------------------- — AUCTION — · Date: Saturday 8 November · Register to Bid: 3:00pm · Start Time: 3:30pm · Location: The Coffee Club Browns Plains · Directions: Village Square - Behind Bunnings Warehouse · Address: 18 Commerce Drive, Browns Plains QLD 4118 -------------------------------------------------------------------------------------- Note: The outline shown on the aerial photos is for illustrative purposes only and is intended as a guide to the property boundary. However, we cannot guarantee its accuracy and interested parties should rely on their own enquiries. Also the measurements are approximate plus the potential suggestions have not been investigated with council and interested parties should rely on their own enquiries.
Median house price trends
Comparing the price trend of houses in Forestdale against the state of Queensland over the last 4 years. Source: CoreLogic
Comparable properties
See what similar properties in the area are selling and listed for.
Market activity
A snapshot of how quickly properties are selling in the area and how many are currently available.
50 Days
House median days on market
N/A
Unit median days on market
N/A
Sold in last 12 months
N/A
Available in the last month
Forestdale residents
Key characteristics of the residents in the area, view the full breakdown of the suburb here.
60+
Is the most common age range
Mortgaged Owners
Most common occupant type
Families
Most common household profile
Machinery Operators and Drivers
Most common occupation
Detached Houses
Most common property type
Get a wider view
Widen your research to learn about the suburb or state that this property belongs to.
Forestdale
View the suburb data
Queensland
Get a view of the whole state
Explore surrounding suburbs
Learn about neighbouring suburbs to see if they are better suited to your budget or lifestyle.
Median House: $779,919
Median Unit: $607,389
Median House: $997,717
Median Unit: $568,677
Median House: $1,021,885
Median Unit: $629,880
Median House: $818,303
Median Unit: $513,211
Median House: N/A
Median Unit: $924,154
Median House: $1,228,248
Median Unit: $727,739
Ulises Vasquez
Crafted Property Agents
Need help with your home loan?
Looking to buy? We've got your back.































