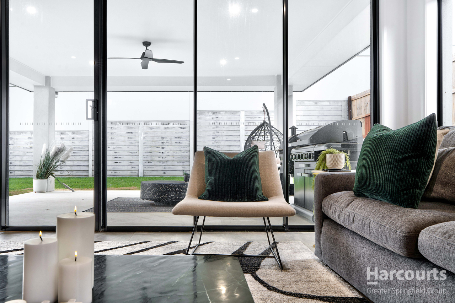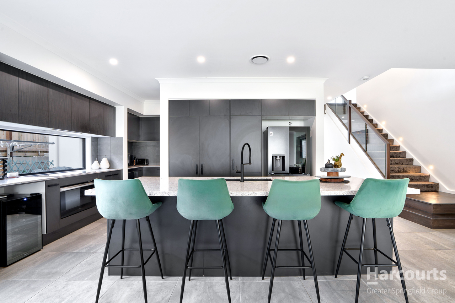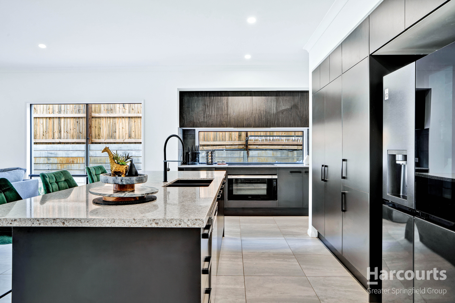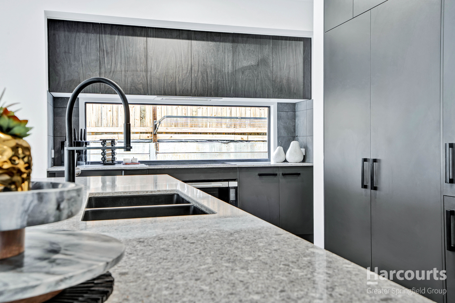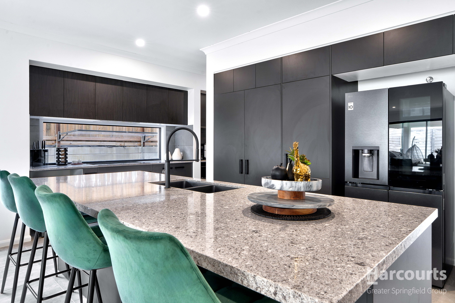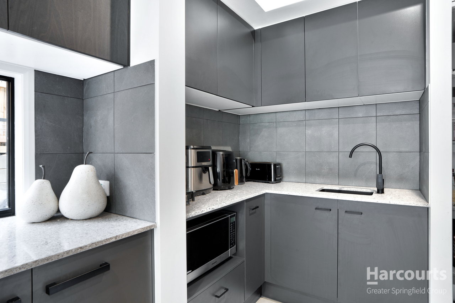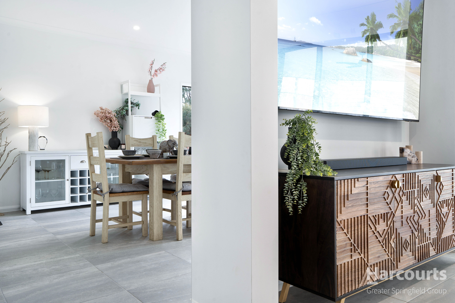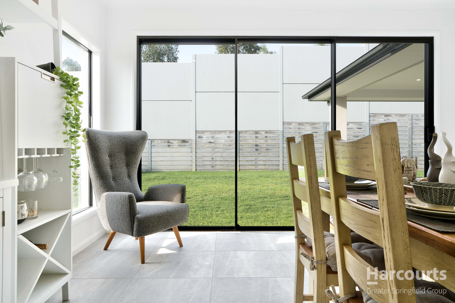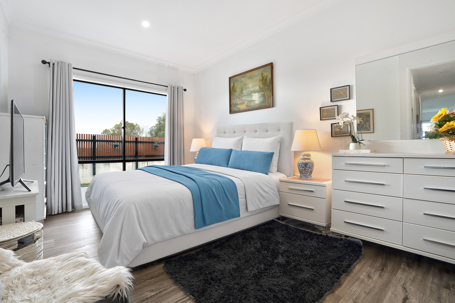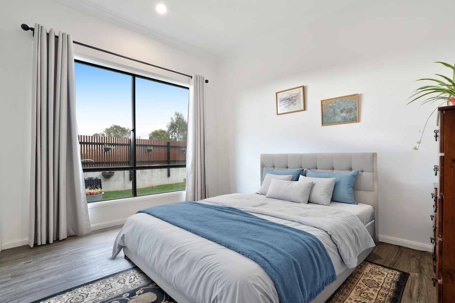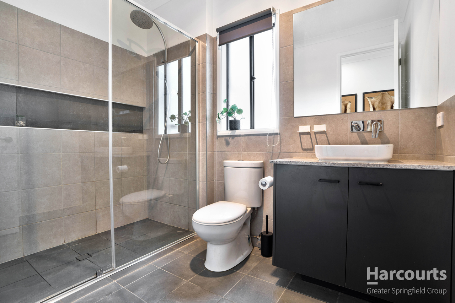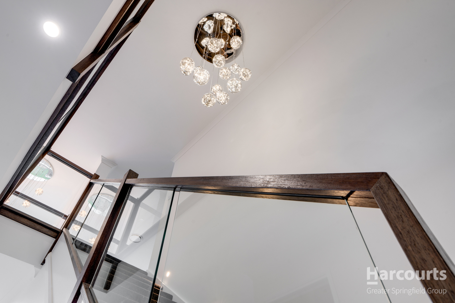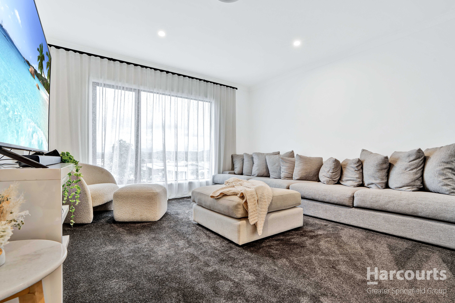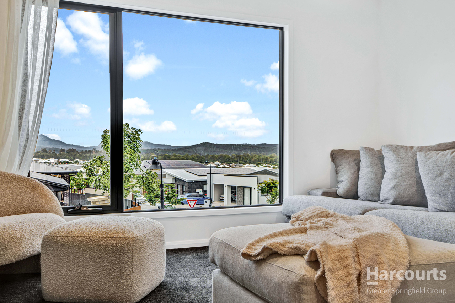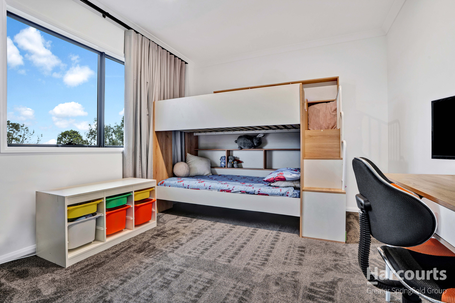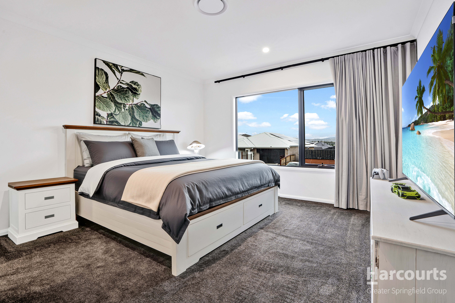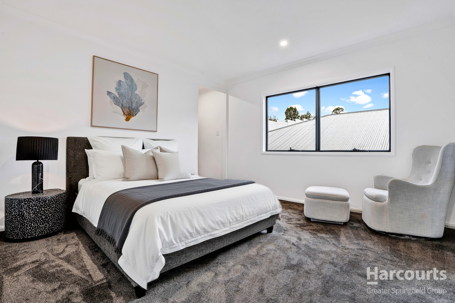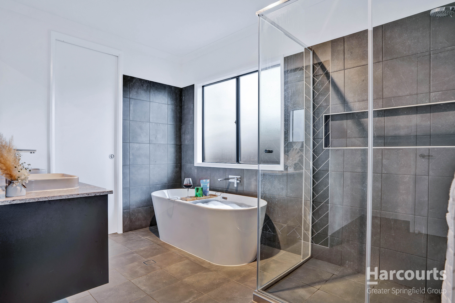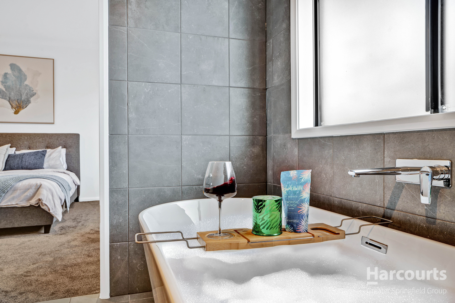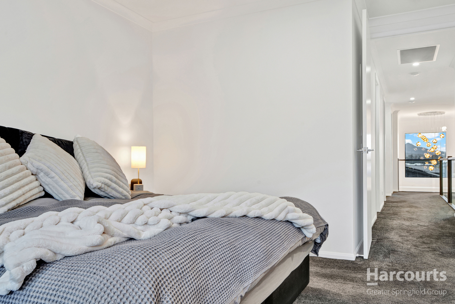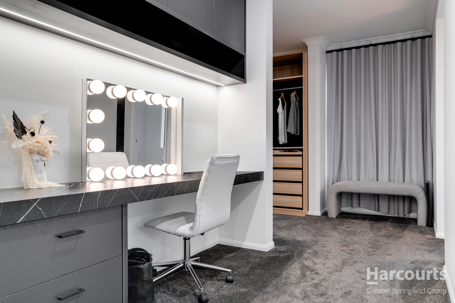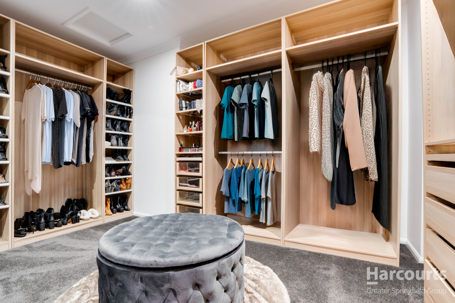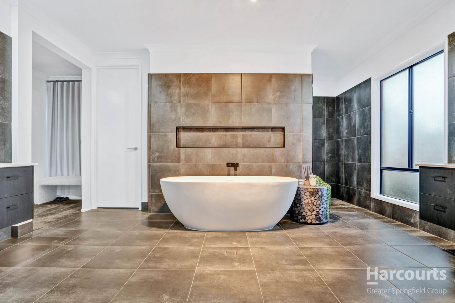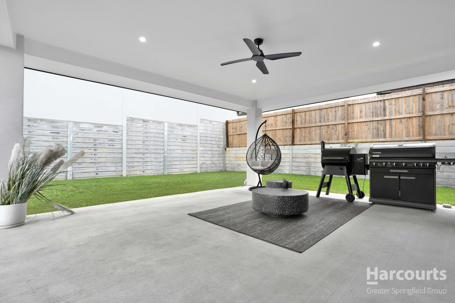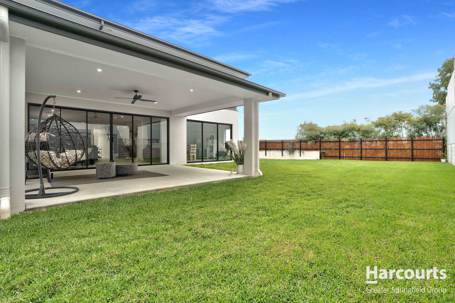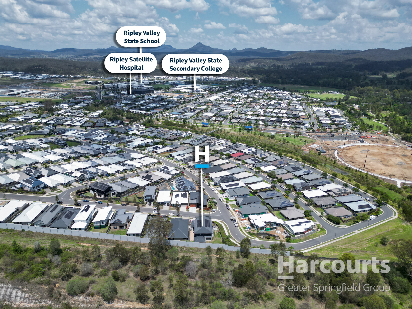2 Delphinus Vista, South Ripley, QLD 4306
View floor plan

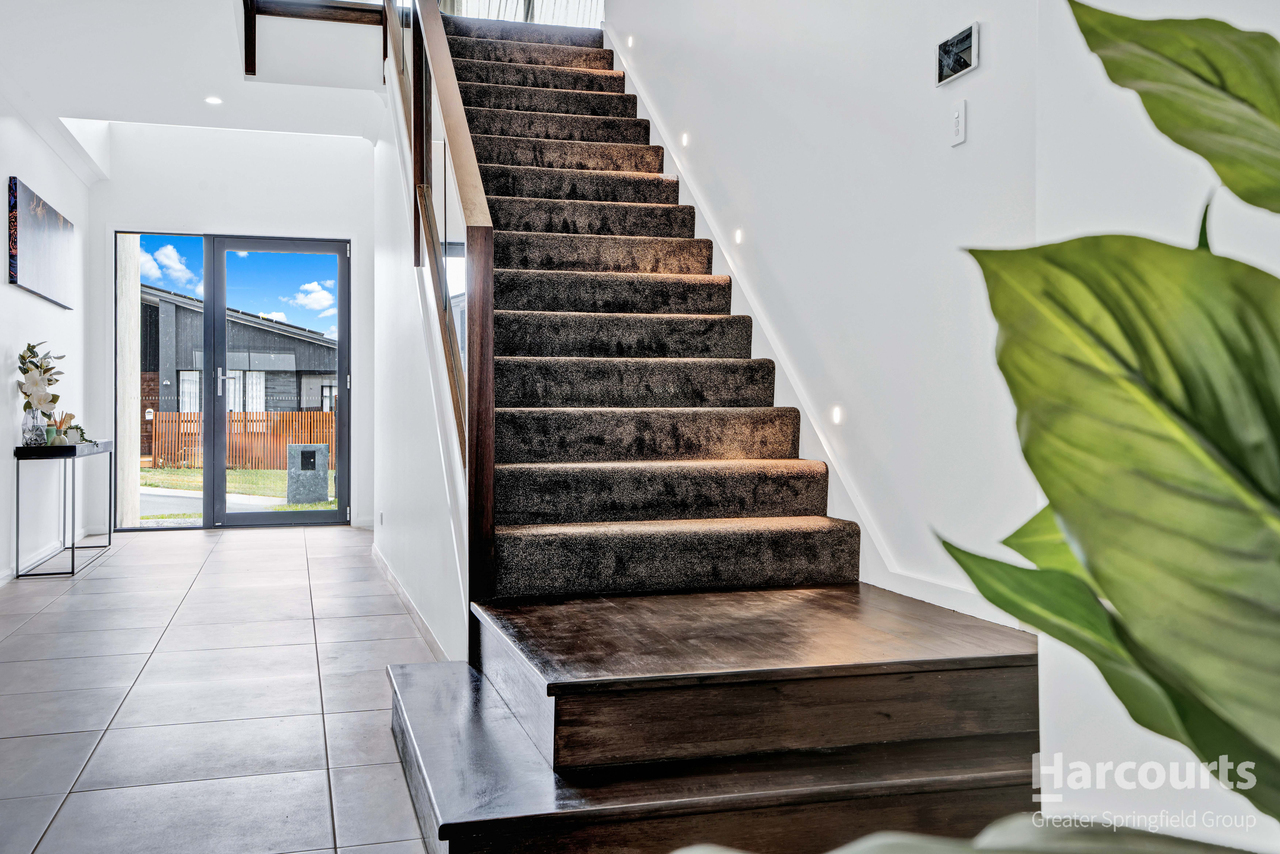
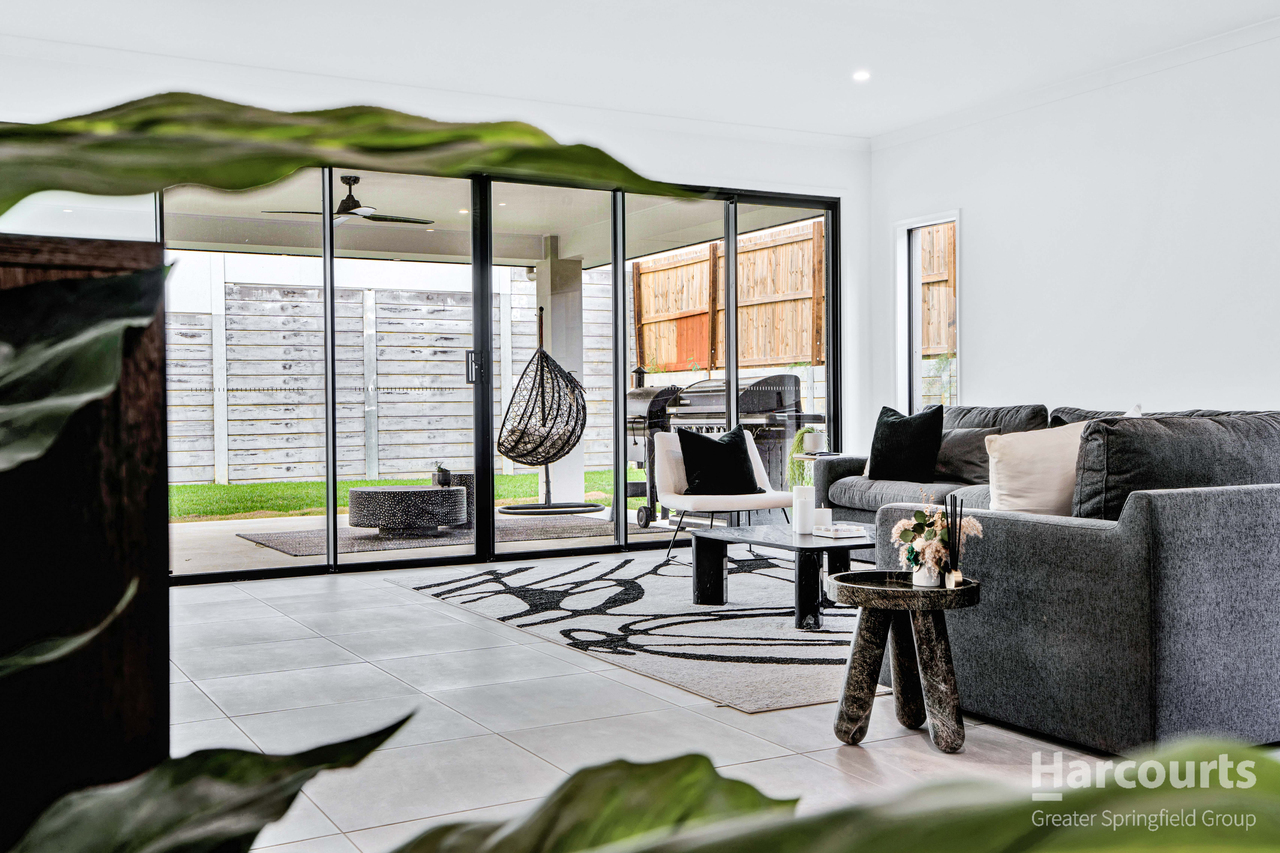
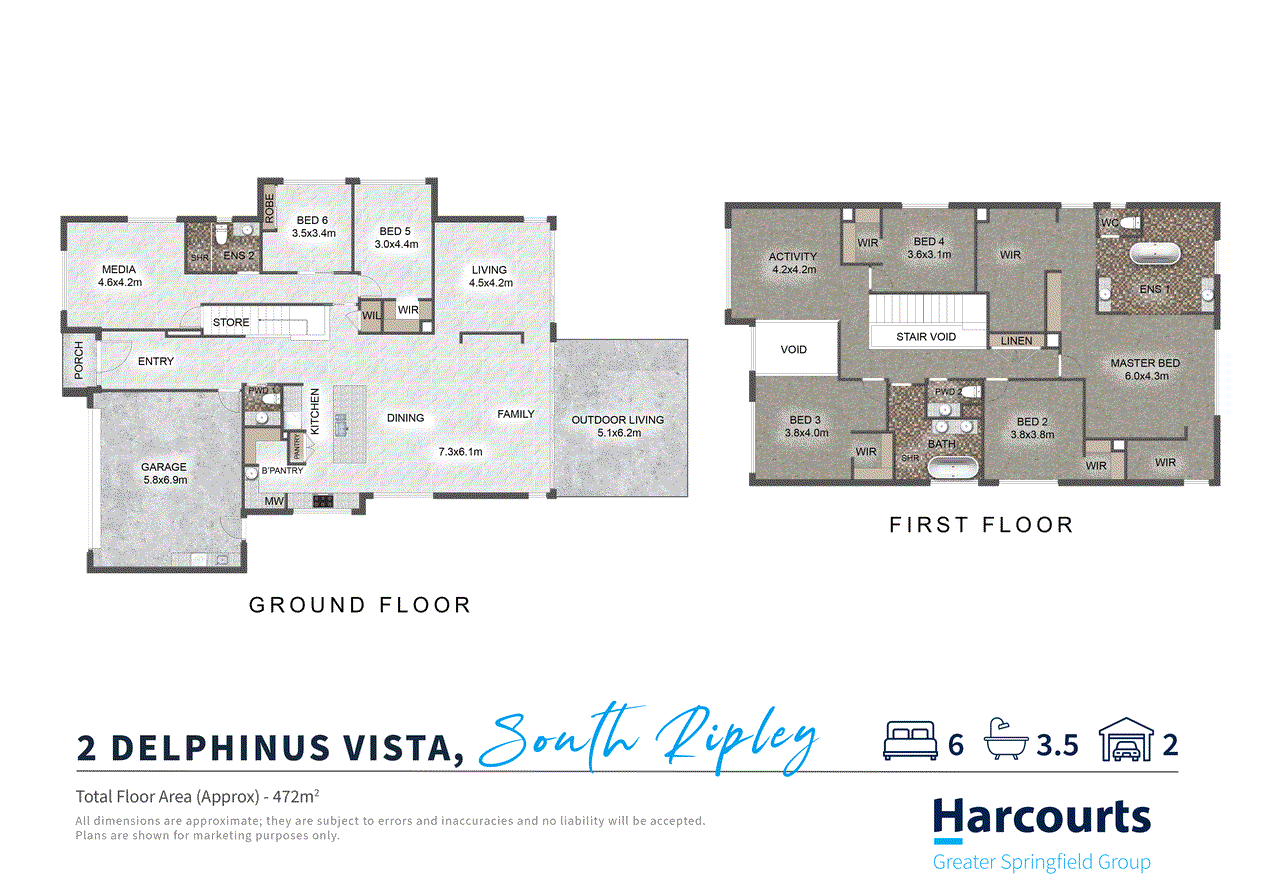
Auction
2 Delphinus Vista, South Ripley, QLD 4306
6
3
2
758m²
472m²
•
house - house: one storey / lowset
Property Description
Listed on 6 Nov 2025
The Milligan Navman Team are proud to present South Ripley's Crown Jewel - 2 Dephinus Vista, a home that redefines modern luxury and family living. Commanding attention from the street and admiration within, this extraordinary Coral Homes design delivers an unparalleled blend of sophistication, functionality, and grand-scale comfort. Originally their largest design, this masterpiece was further customised and expanded to a whopping 472 m²(more or less) of floor space - a true one-of-a-kind residence that simply has no equal. Step through the oversized entry door and be immediately captivated by the scale, craftsmanship and warmth that defines every inch of this home. Soaring 2.6-metre ceilings, expansive open-plan living spaces, and an abundance of natural light create an immediate sense of openness and calm - a home that both impresses and embraces. The designer kitchen is a statement in both form and function - complete with sleek stone benchtops, built-in/hidden fridge freezer, premium appliances, and a butler's pantry worthy of the most discerning home entertainer. Perfectly positioned at the heart of the home, it flows effortlessly into the dining, living, and outdoor entertaining areas, ensuring you're always connected to family and guests. For a more refined dining experience, the dedicated formal dining room offers an elegant, intimate space to host in style. Across its four distinct living zones, this residence delivers remarkable versatility for the evolving needs of modern families. At the centre of the home, the main open-plan living and dining area forms the perfect gathering space - an entertainer's dream where life's most memorable moments unfold. To the rear, a dedicated media room (currently styled as the formal dining area) provides flexibility for movie nights, family gatherings, or quiet relaxation. A private lower-level wing offers two generous bedrooms, a bathroom, and its own lounge that opens onto its own outdoor patio area - an ideal sanctuary for multi-generational living, long-stay guests, or independent teens, with privacy and comfort thoughtfully considered. Upstairs, a spacious landing lounge provides a peaceful retreat - the perfect breakout zone for kids, a reading nook, or a serene fourth lounge to unwind in peace. Connecting these levels is a showstopping staircase, beautifully crafted from rich timber and encased in glass balustrades. Suspended pendant lighting cascades from above, creating a dramatic, gallery-like effect that instantly commands attention - a centrepiece that embodies the home's luxury aesthetic. Prepare for your jaw to drop! The master suite is a true private sanctuary - intimate, indulgent, and beautifully appointed. Featuring its own private sitting area (currently used as a make-up studio), a custom-designed walk-in dressing room with floor-to-ceiling cabinetry, and a luxurious ensuite with dual vanities, a freestanding bath, and high-end finishes, it's the perfect retreat to begin and end each day. Each additional bedroom is oversized, light-filled, and thoughtfully positioned to maximise space and privacy for every family member. A beautifully appointed main bathroom upstairs offers dual access to two of the bedrooms, enhancing both convenience and design flow. Through stacking glass doors, the home opens to a covered alfresco area perfect for year-round entertaining. Overlooking a large backyard, it's ideal for children, pets, and summer gatherings. With ample space to add a pool, built-in firepit, or outdoor kitchen, the potential to elevate this outdoor haven is endless. Sunshine meets savings - the rooftop solar system turns Queensland's rays into real value, powering your home efficiently and sustainably. With its striking modern façade, high-end finishes, and impeccable floorplan, this residence stands as a benchmark for luxury living - a statement home that perfectly balances style, scale, and soul. 2 Dephinus Vista isn't just another home. It's South Ripley's crown jewel - a property of rare scale and distinction that must be seen to be truly appreciated. Fast Facts: • Council: Ipswich City Council • Builder: Coral Homes • Build Completed: Dec 2022 • Land Size: 758m² (approximately) • Home Size: 472m²(approximately) • Rental Appraisal: $1000 - $1100 per week • Rates: $735 (approximately per quarter) • Water $477 (approximately per quarter) Location Features: • Zoned for Ripley Valley State School • Zoned for Ripley Valley State Secondary College • 2-minute walk to the new community oval • 3-minute drive to the future South Ripley Shopping Centre (Coles) • 6-minute drive to Ripley Town Centre (Coles) • 18 minutes to Springfield Central Train Station • 18 minutes to Ipswich Hospital • 23 minutes to RAAF Base Amberley • 45 minutes to Brisbane CBD • Easy access to Cunningham and Centenary Highways Contact us today to arrange your private inspection and see why South Ripley is fast becoming the place everyone wants to call home. Disclaimer: Harcourts Greater Springfield Group has taken all reasonable steps to ensure that the information in this advertisement is true and correct but accept no responsibility and disclaim all liability in respect to any errors, omissions, inaccuracies, or misstatements contained. Prospective purchasers should make their own inquiries to verify the information contained in this advertisement.
Property history
A breakdown of how regularly this property entered and exited the market for sale or lease.
$449,900
Median house price trends
Comparing the price trend of houses in South Ripley against the state of Queensland over the last 4 years. Source: CoreLogic
Comparable properties
See what similar properties in the area are selling and listed for.
Market activity
A snapshot of how quickly properties are selling in the area and how many are currently available.
10 Days
House median days on market
N/A
Unit median days on market
N/A
Sold in last 12 months
N/A
Available in the last month
South Ripley residents
Key characteristics of the residents in the area, view the full breakdown of the suburb here.
Under 18
Is the most common age range
Mortgaged Owners
Most common occupant type
Families
Most common household profile
Labourers
Most common occupation
Detached Houses
Most common property type
Nearby education
Schooling and educational options in the area, for all ages.
Ripley Valley State School
K - Yr 6
Government
Get a wider view
Widen your research to learn about the suburb or state that this property belongs to.
South Ripley
View the suburb data
Queensland
Get a view of the whole state
Explore surrounding suburbs
Learn about neighbouring suburbs to see if they are better suited to your budget or lifestyle.
Median House: $814,663
Median Unit: $720,846
Median House: $1,076,723
Median Unit: N/A
Median House: $997,717
Median Unit: $568,677
Median House: $1,386,234
Median Unit: N/A
Median House: $869,567
Median Unit: $808,802
Median House: $794,004
Median Unit: $546,795
Median House: $938,697
Median Unit: $777,042
Median House: $805,738
Median Unit: N/A
Median House: $846,925
Median Unit: $494,633
