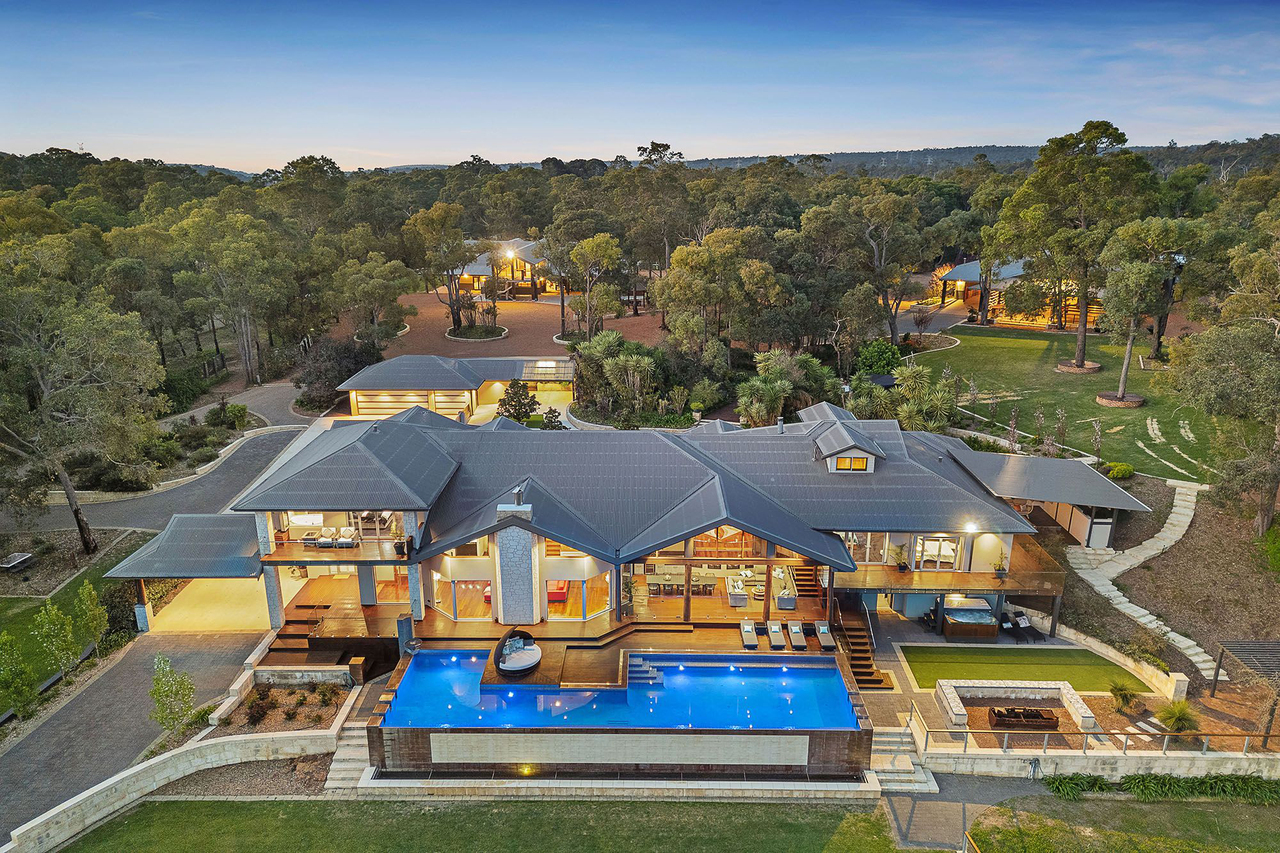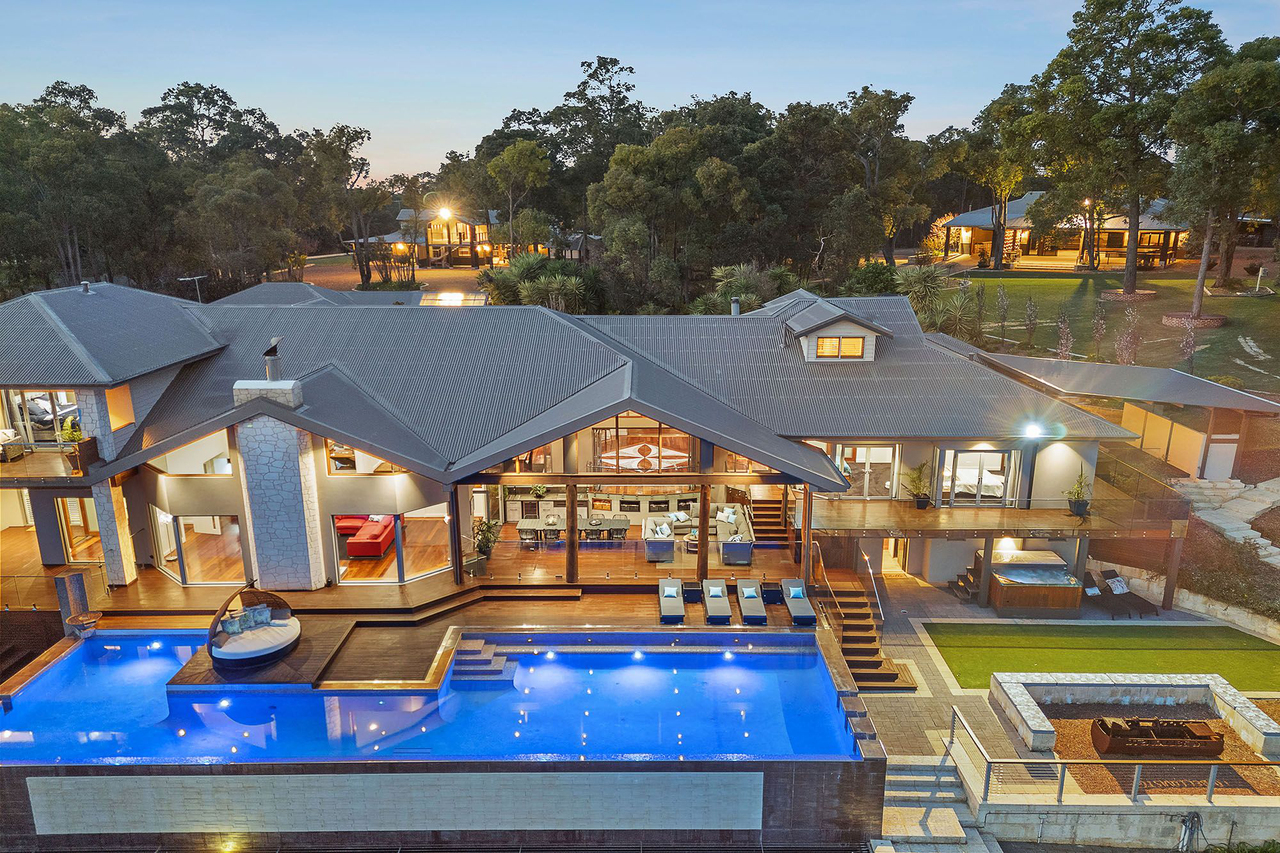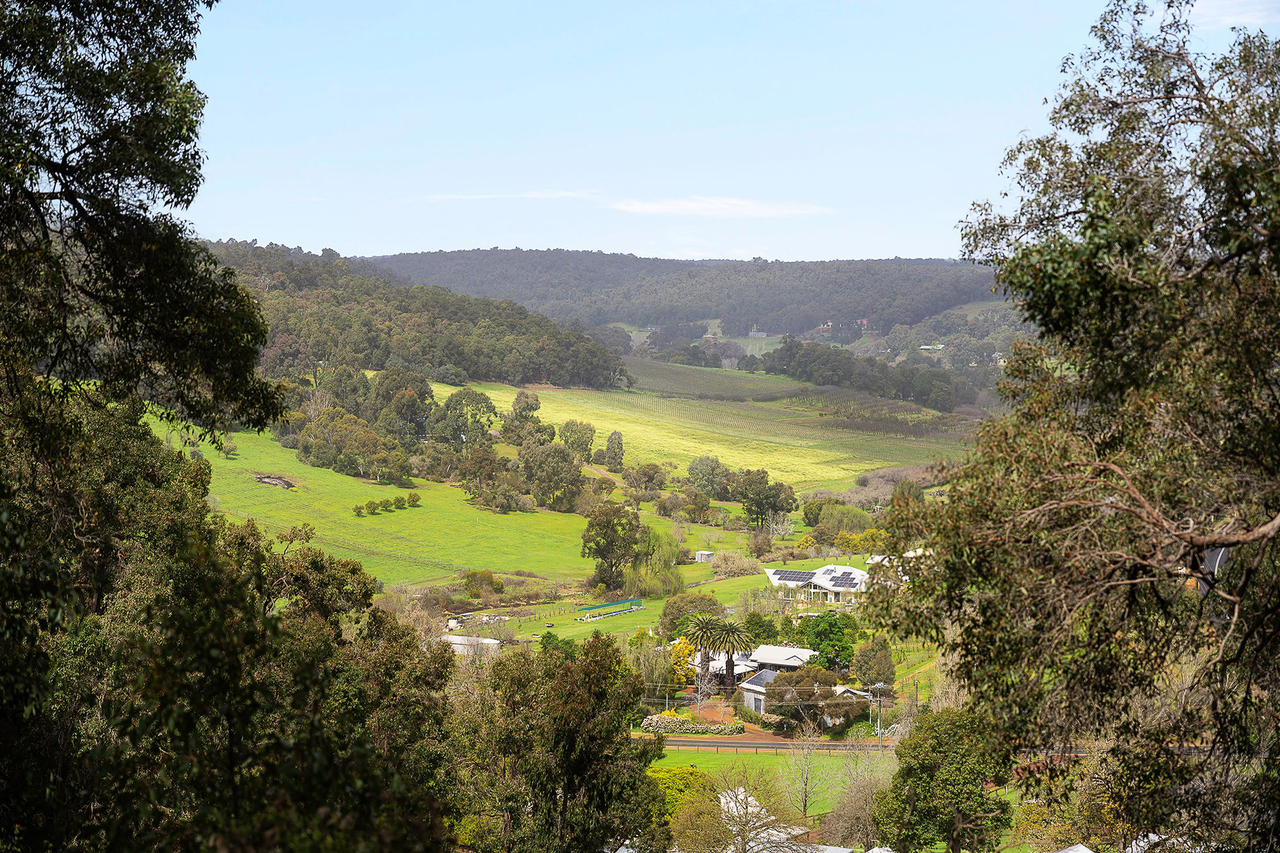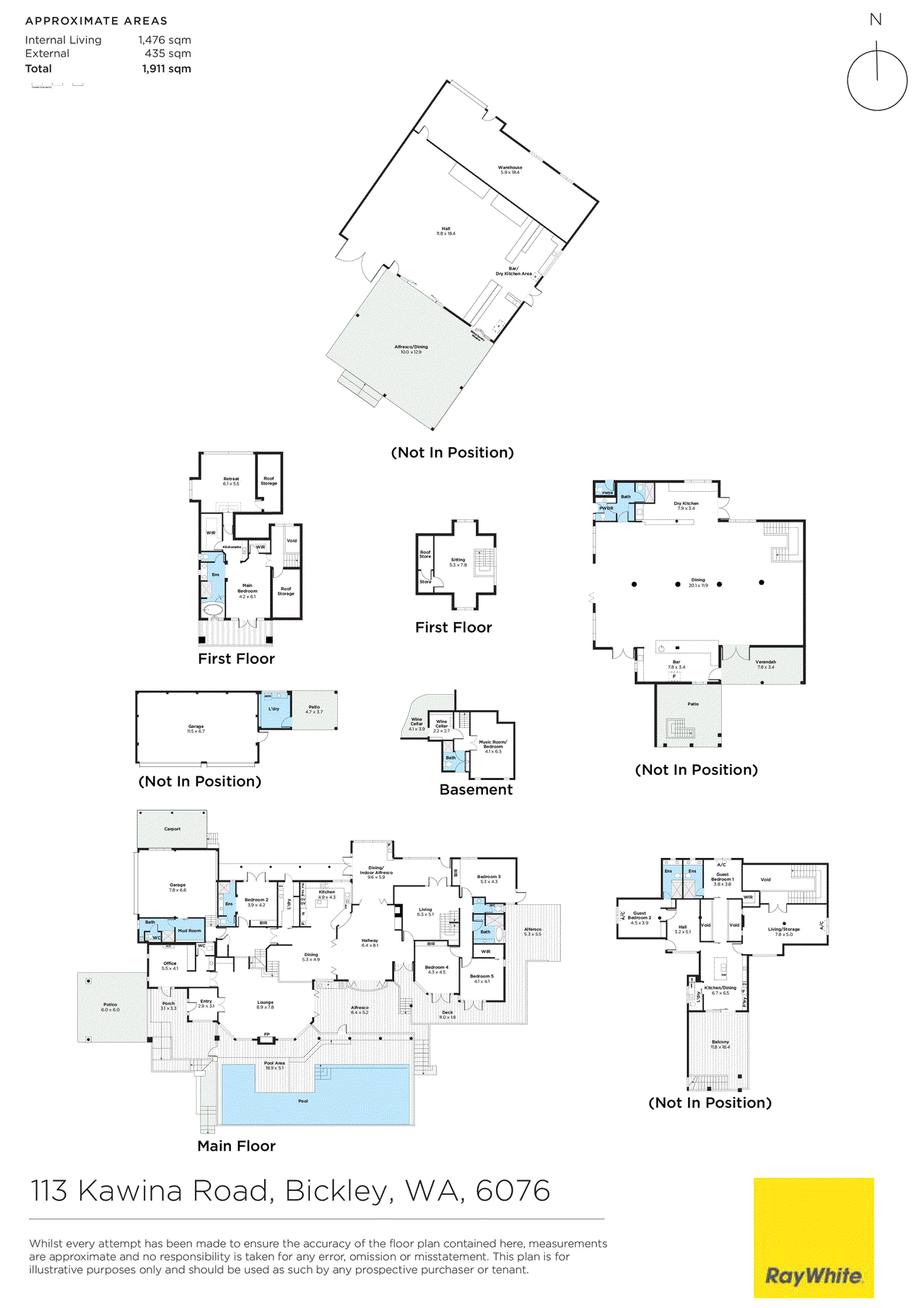113 Kawina Road, Bickley, WA 6076
View floor plan




VIEW BY APPOINTMENT - Please call Emma
113 Kawina Road, Bickley, WA 6076
7
8
16m²
448m²
•
house - house: one storey / lowset
Property Description
Listed on 24 Sept 2025
Commanding the highest point of Bickley on the majestic Darling Scarp, "La Bella Vista Estate" is a once-in-a-lifetime offering spread across an incredible 6.4 hectares (16 acres) approx, amidst abundant birdlife and the regular visits of kangaroos. Hidden at the end of a peaceful Perth hills' cul-de-sac, this landmark property lives up to its name with sweeping elevated valley and dam views that set the scene for a lifestyle unlike any other. At its heart stands a quality-built multi-level 5 bed 5 bath family residence of grand proportions, complemented by a brand-new 2x2 rear ancillary dwelling that's perfect for multi-generational living or possible Airbnb income. Two colossal function and entertaining rooms add versatility for collectors, creatives or large-scale gatherings, while acres of parking and event potential (up to 12 times a year) make this a rare blend of home, estate and opportunity. Throw in multiple storage containers, a sandpit for the kids and the character of an old train carriage that can be used for absolutely anything and you have yourself the perfect platform for endless memories to be made. Downstairs within the main home, a spacious lounge room with a wood fireplace makes an instant first impression, combining its own valley vista and an outlook to the shimmering infinity pool with bi-fold-door access out to the magnificent poolside alfresco deck and its gas-bottle barbecue. Double doors off here reveal a separate home office with its own toilet, split-system air-conditioning and external access for clients. Step upstairs to a second living room with a two-way fireplace and bi-fold doors to the alfresco balcony, with the adjacent open-plan dining/kitchen area dominated by granite bench tops, integrated Miele appliances and bi-fold servery windows leading to a separate "winter" alfresco deck, encouraging year-round indoor-outdoor entertaining. A separate television/sitting room is another fantastic family hangout, leading down to the lower level and its spacious music/theatre room, a separate bathroom, a lockable wine cellar (with a safe) that is naturally cooled by the home's foundations and access out to a bubbling under-cover spa, a firepit courtyard and a pergola swing overlooking the valley down below. The three spare bedrooms in this part of the layout all have their own robes, as well as access to another powder area and a fully-tiled family bathroom with a spa. An expansive top-floor loft can be whatever you need it to be, inclusive of another bedroom or play room for the young ones. On the other side of the house, the second sleeping quarters play host to a generous second or "guest" bedroom with a marble-twin-vanity ensuite. Step up to an exquisite master wing with its own walk-in robes, kitchenette, balcony deck, fully-tiled ensuite with double shower, separate toilet and spa-bath with a bi-fold window which can be opened whilst relaxing in the spa and taking in the beautiful valley views. Off the master is an amazing separate parents' retreat, or nursery. The separate accommodation is more than just a proverbial "granny flat", featuring a large living area, separate kitchen, dining space, ensuites to both bedrooms, a fully-tiled powder room/laundry, split-system a/c, a balcony and more. One of the "multi-purpose function rooms" has kitchen and bar areas, a lock-up workshop, bar tables and double drive-in doors for when parking takes precedence over an entertainment hall. The second huge room also has a kitchen and large bar, as well as a full bathroom, a separate two-way toilet with disabled access, a verandah, outdoor powder room, cool room and more. The list goes on. Close proximity to multiple schools, lush local parklands, mountain bike trails, walk trails, wineries and cider houses - all only minutes away in their own right - adds to the overall appeal of this scenic hideaway. The heart of Kalamunda's welcoming town centre is just a short 10-minute drive from your front doorstep too, for convenience. Offered for the very first time since its creation, "La Bella Vista Estate" is ready to hand its story - and its spectacular panoramic outlook - to the next custodian! FEATURES: • Secure remote-controlled access gate • High ceilings • High storage capacity across all dwellings • Granite bench tops • Wooden Jarrah and Marri-edge floorboards • 53 commercial-grade solar panels • Water-filtration system to the entire main family home • Ducted and zoned reverse-cycle air-conditioning (main house) • Outdoor gas bayonet • 2 instant gas hot-water systems to the main house • Bottled gas to property • 2 giant water tanks • Reticulation • Submersible bore • Established lawns/gardens across the property • Artificial turf surrounding the main house • Flowering Plum & Pear trees • Porte cochere double carport • Extra-large double garage - with high ceilings, a "mud room" with split-system a/c and an additional 5th bathroom - to the main house • Additional single carport and remote-controlled triple lock-up garage (with access to an outdoor 2nd laundry and patio), behind the main home Rates & Local Information: Water Rates: $289.66 (2024/25) City of Kalamunda Council Rates: $3,225 (2025/26) Primary School Catchment: Walliston Primary School Secondary School Catchments: Lesmurdie Senior High School DISCLAIMER: This information is provided for general information purposes only and is based on information provided by third parties including the Seller and relevant local authorities and may be subject to change. No warranty or representation is made as to its accuracy and interested parties should place no reliance on it and should make their own independent enquiries.
Median house price trends
Comparing the price trend of houses in Bickley against the state of Western Australia over the last 4 years. Source: CoreLogic
Comparable properties
See what similar properties in the area are selling and listed for.
Market activity
A snapshot of how quickly properties are selling in the area and how many are currently available.
55 Days
House median days on market
N/A
Unit median days on market
N/A
Sold in last 12 months
N/A
Available in the last month
Bickley residents
Key characteristics of the residents in the area, view the full breakdown of the suburb here.
60+
Is the most common age range
Mortgaged Owners
Most common occupant type
Families
Most common household profile
Sales Workers
Most common occupation
Detached Houses
Most common property type
Nearby education
Schooling and educational options in the area, for all ages.
Carmel Adventist College Primary School
K - Yr 6
Independent
Get a wider view
Widen your research to learn about the suburb, council or state that this property belongs to.
Bickley
View the suburb data
Kalamunda
View the council data
Western Australia
Get a view of the whole state
Explore surrounding suburbs
Learn about neighbouring suburbs to see if they are better suited to your budget or lifestyle.
Median House: $1,256,110
Median Unit: $488,887
Median House: $1,663,876
Median Unit: N/A
Median House: $1,035,436
Median Unit: $569,657
Median House: $1,114,267
Median Unit: $474,213
Median House: $1,643,863
Median Unit: $372,089
Median House: N/A
Median Unit: N/A
Median House: $1,005,470
Median Unit: $492,341
Emma Milner
Ray White Dalkeith Claremont - Dalkeith Location
Need help with your home loan?
Looking to buy? We've got your back.






















