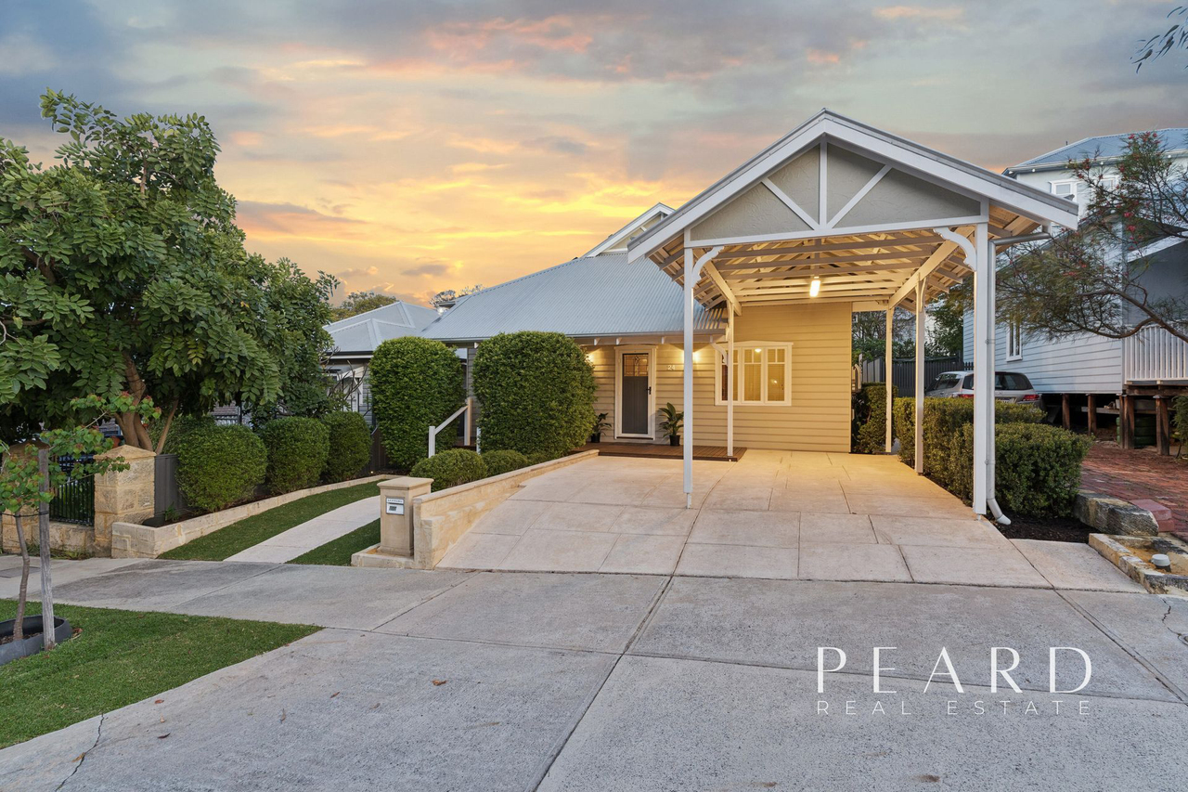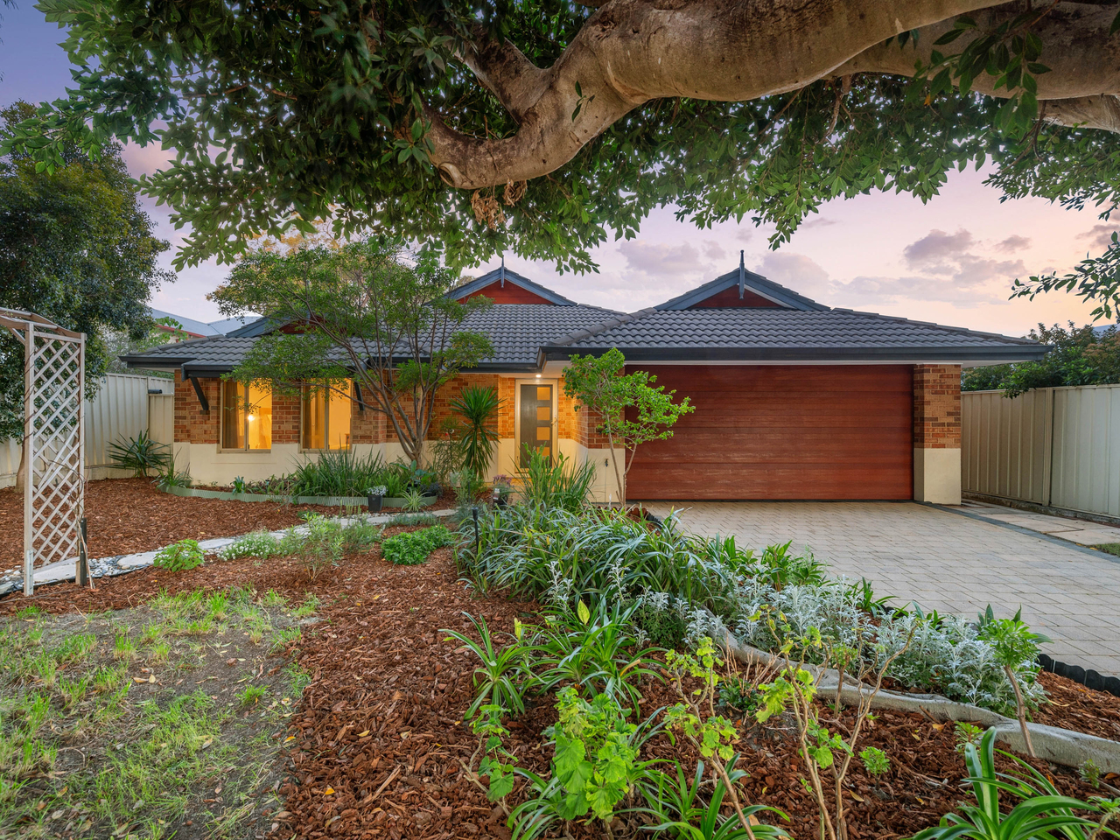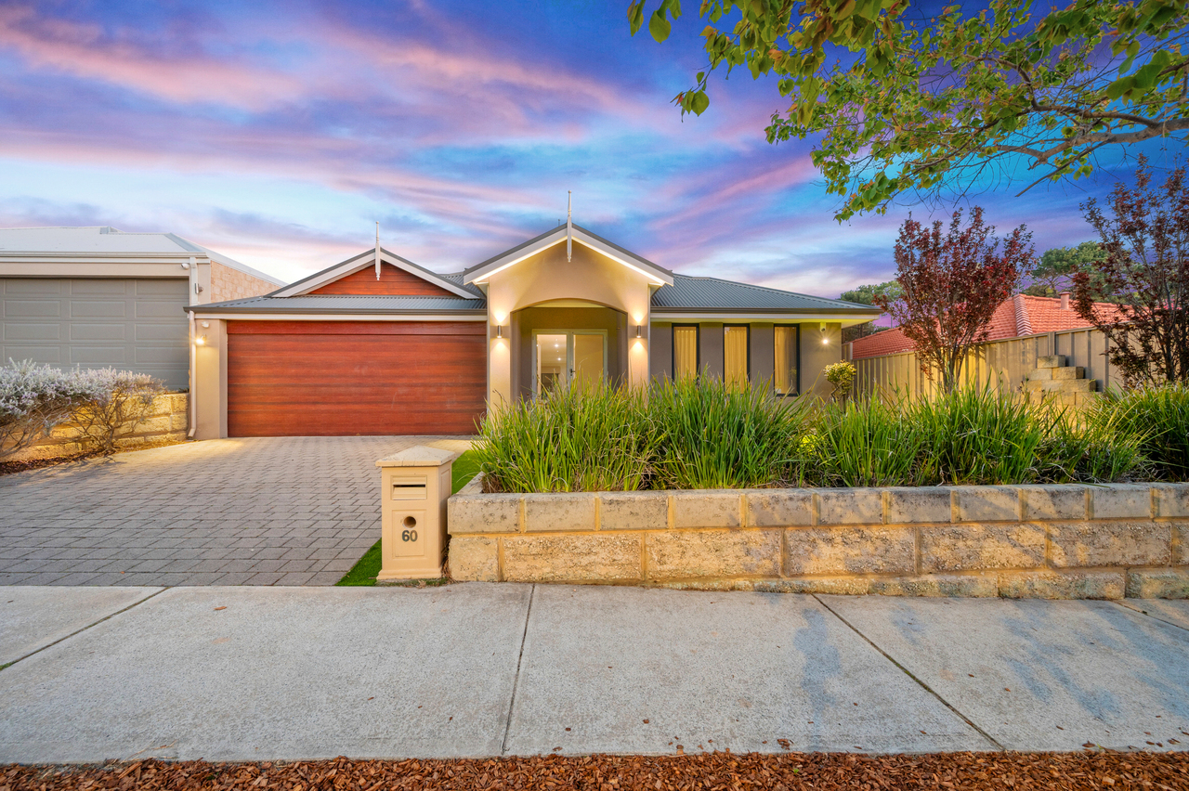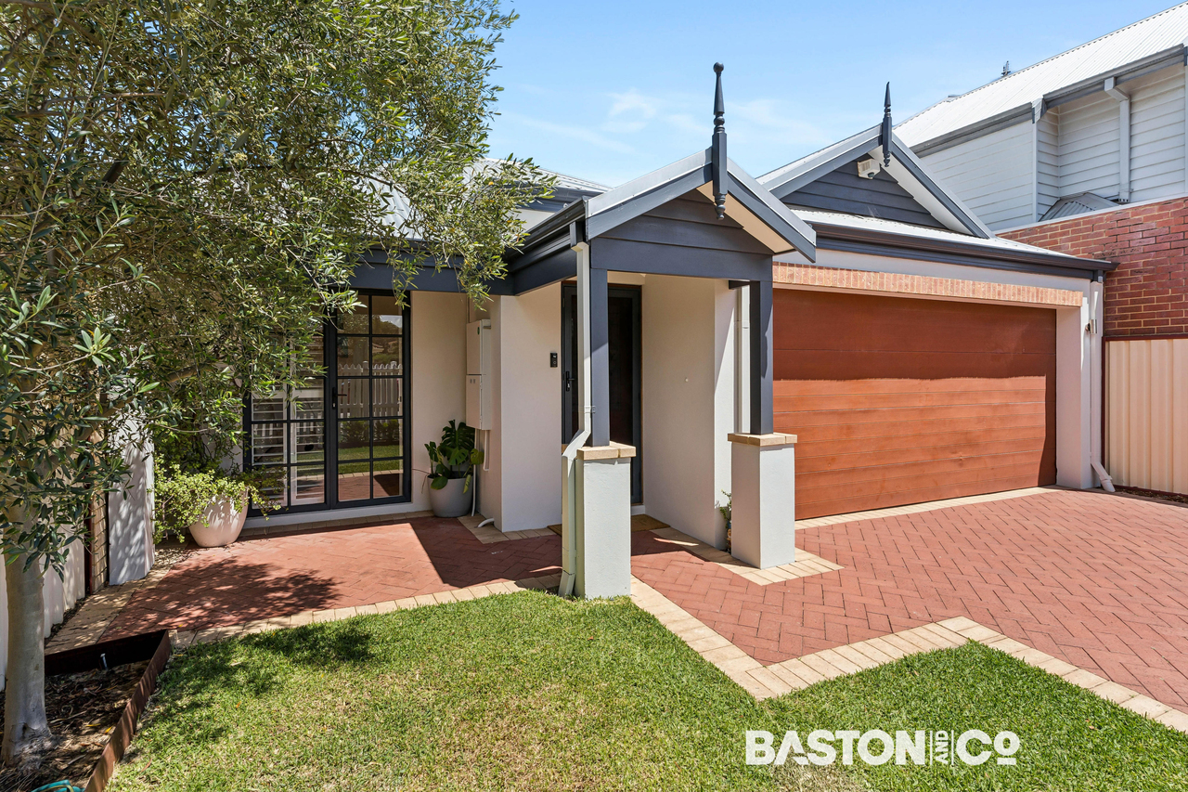11 Whittlesford Street, East Victoria Park, WA 6101
No property images available
Unfortunately, there are no photos or floor plans available for this property at the moment
$1,950,000 - $2,050,000
11 Whittlesford Street, East Victoria Park, WA 6101
4
2
2
748m²
369m²
•
house - house: one storey / lowset
Property Description
Listed on 28 Oct 2025
To enquire, please email or call 1300 815 051 and enter code 6137 THE BIGGEST HOUSE IN VIC PARK IS NOW FOR SALE! This beautiful two storey home with views of the city will take your breath away. Built in 2017 by Next Residential and now ready for the next family to love and enjoy. Behind the secure front fence is an oversized lock-up garage that can fit three vehicles, with space for an additional two vehicles parked in the driveway. From the garage there is another roller door to access the back yard. Liquid limestone wraps around the entirety of the house. Great side access down both sides of the property, secured by gates. Coming through the front door, you are greeted by a chandelier hanging over the glass doors of the wine cellar. Walk through the entrance area and step down into a huge kitchen with stone bench tops, two dishwashers, two ovens and a double sink on the four-metre island bench. Kitchen is fitted out with first class appliances. Large walk-in pantry, textured splashback and stunning pendant lights that match the chandelier are just some of the highlights featured in this space. The living room is framed by glass bifold doors and sheer curtains with plenty of space for cosy 8 seater couches to watch TV, play boardgames or relax with a glass of wine. Also on the ground floor are three bedrooms, all with built in wardrobes and a bathroom with separate bath and shower. The smart wired theatre room has a soundproof glass sliding door and plenty of space to create a games room or second living room. Laundry features side access directly out to the clothesline and into the backyard and you have great storage available in the oversized linen press. Upstairs is an opulent parents retreat with the 3rd lounge room of the house and also has enough room for a study nook if desired. Huge master bedroom with plenty of room in the walk-in wardrobes and a lovely ensuite with bath. The walk in robe was professionally fitted out with soft closing doors and tie racks and his and hers show racks Reverse cycle air conditioning keeps the inside of this property temperature controlled at all times, these are controlled from two central tablets hard wired in the living area. Outside is an entertainer’s paradise! Step into the undercover BBQ area with outdoor fan situated just off the living room. Beautiful infinity spa flows over into the large in-ground pool measuring in at 9.3m x 3.5m, securely fenced and perfect for those hot WA summer months. Built down the side of the pool is a hidden solar blanket so everyone can enjoy the warm water year-round. Large, grassed area for kids or family pets to enjoy, surrounded by established hedges for privacy. Fire pit in a sunken garden and a shed you can securely lock complete the outdoor area of this property. Landscaped gardens all have retic throughout and 240v lights in the gardens that can be controlled from another electronic pad inside the house which also controls the pool and the spa. The house was smart wired by intelligent homes who are one of the leaders in their field. There are roof mounted speakers in the living room, in the garage, in the alfresco and waterproof speakers facing the pool. Simply plug in an and enjoy your choice of music. Don't miss out on viewing this one-of-a-kind property situated just 7km from Perth CBD, 1km from the popular Vic Park Strip on Albany Highway, 400m from great local public and private schools and public transport, 6km from the Swan River, and 11km from Perth Airport. Inspections are as follows: WEEKENDS: Saturday morning and Sunday morning TWILIGHT: Friday evening MID-WEEK: by appointment To enquire, please email or call 1300 815 051 and enter code 6137
Property history
A breakdown of how regularly this property entered and exited the market for sale or lease.
$152,500
$109,000
$295,000
$560,000
$650,000
$1,900,000
$460
Over $555,000
$1,950,000 - $2,050,000
Median house price trends
Comparing the price trend of houses in East Victoria Park against the state of Western Australia over the last 4 years. Source: CoreLogic
Comparable properties
See what similar properties in the area are selling and listed for.
Market activity
A snapshot of how quickly properties are selling in the area and how many are currently available.
12 Days
House median days on market
11 Days
Unit median days on market
265 Properties
Sold in last 12 months
47 Properties
Available in the last month
East Victoria Park residents
Key characteristics of the residents in the area, view the full breakdown of the suburb here.
19-30
Is the most common age range
Renters
Most common occupant type
Singles
Most common household profile
Managers
Most common occupation
Detached Houses
Most common property type
Nearby education
Schooling and educational options in the area, for all ages.
East Victoria Park Primary School
K - Yr 6
Government
Millen Primary School
K - Yr 6
Government
Ursula Frayne Catholic College - Primary Campus
K - Yr 6
Get a wider view
Widen your research to learn about the suburb, council or state that this property belongs to.
East Victoria Park
View the suburb data
Victoria Park
View the council data
Western Australia
Get a view of the whole state
Explore surrounding suburbs
Learn about neighbouring suburbs to see if they are better suited to your budget or lifestyle.
Median House: $793,932
Median Unit: $618,868
Median House: $924,928
Median Unit: $798,406
Median House: $1,554,246
Median Unit: $737,513
Median House: $855,707
Median Unit: $620,520
Median House: $1,050,861
Median Unit: $559,754
Median House: $733,373
Median Unit: $332,806
Need help with your home loan?
Looking to buy? We've got your back.



