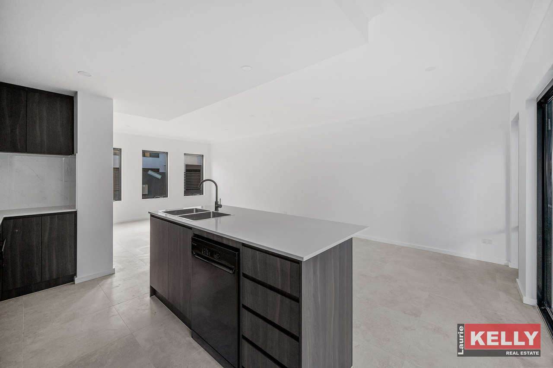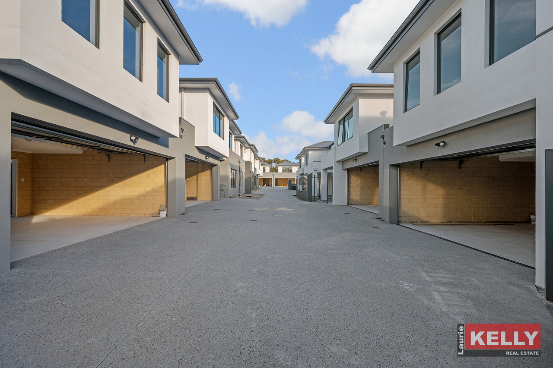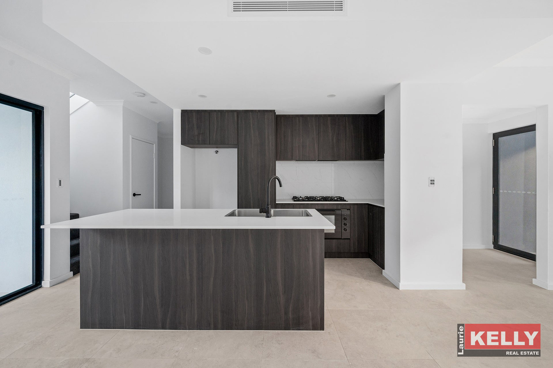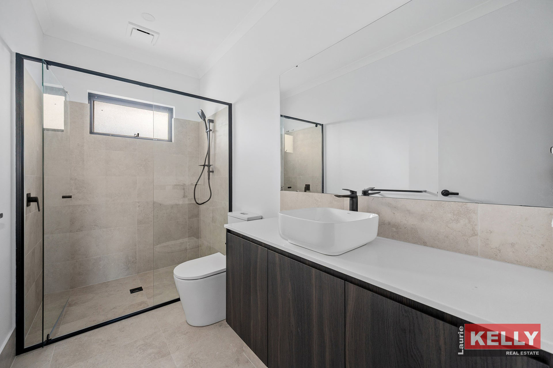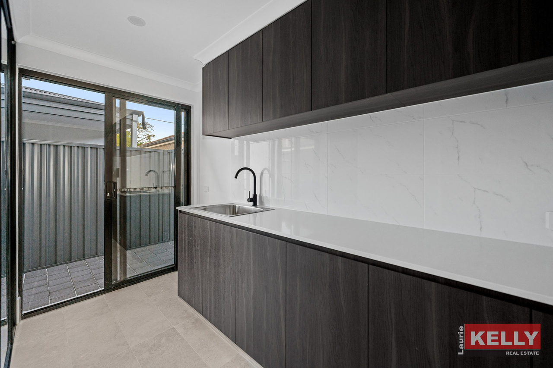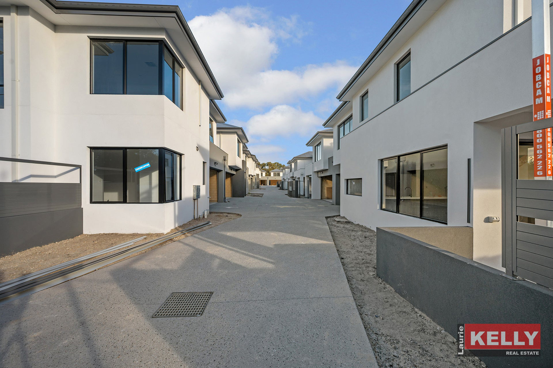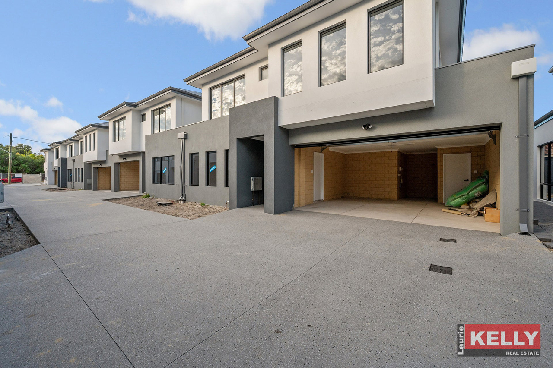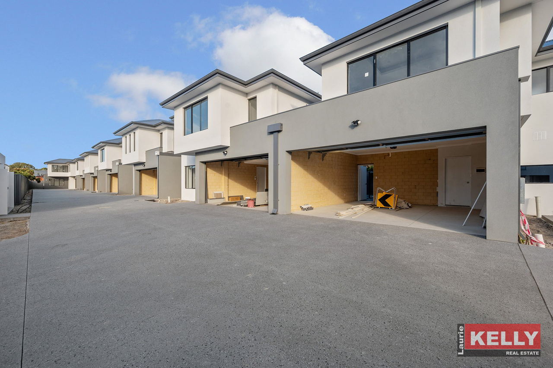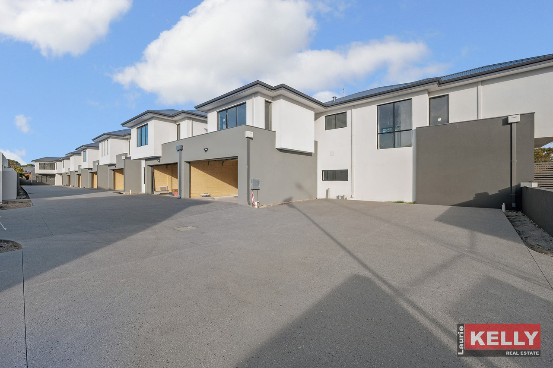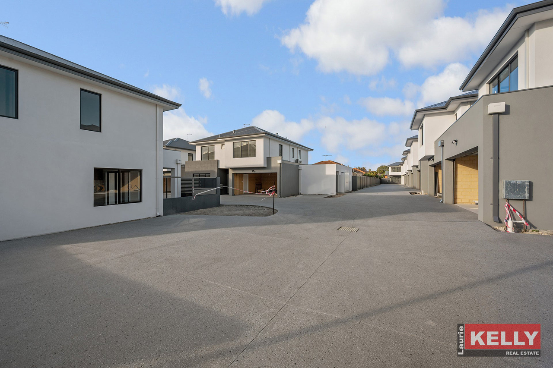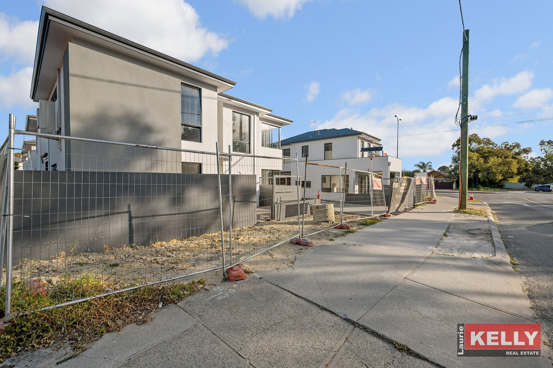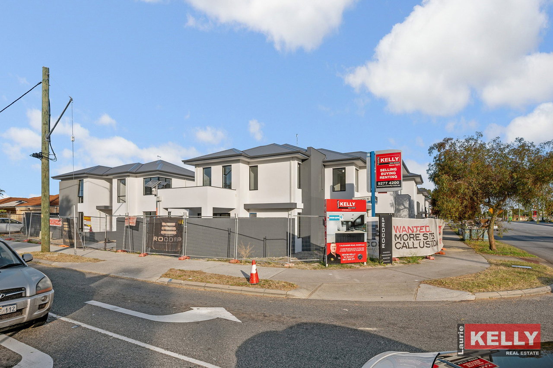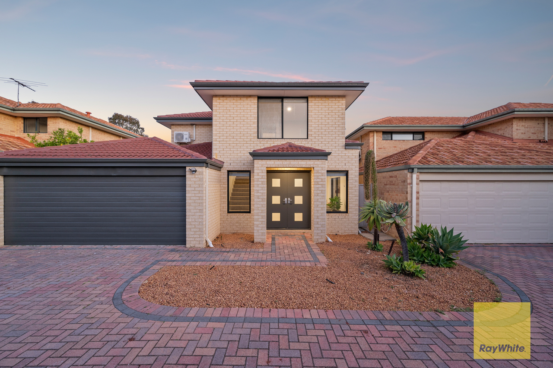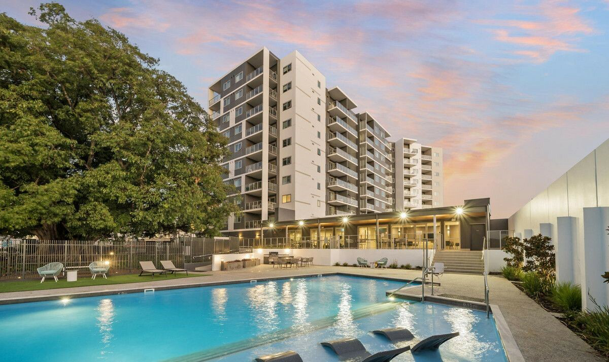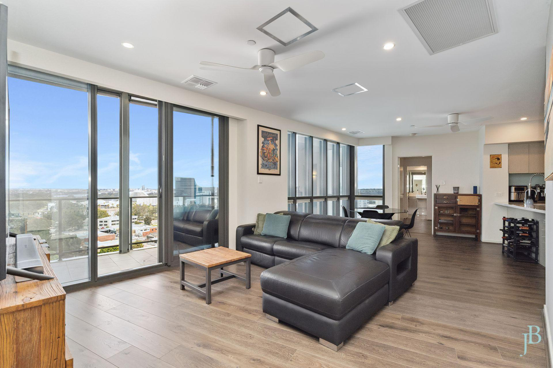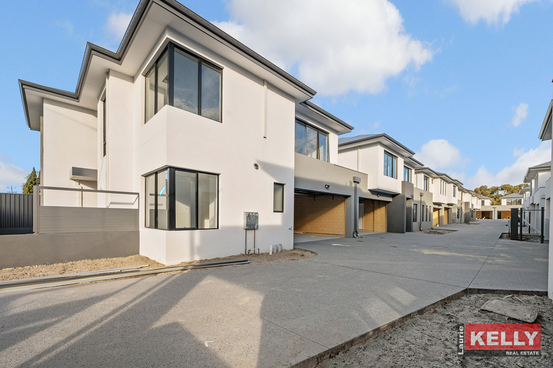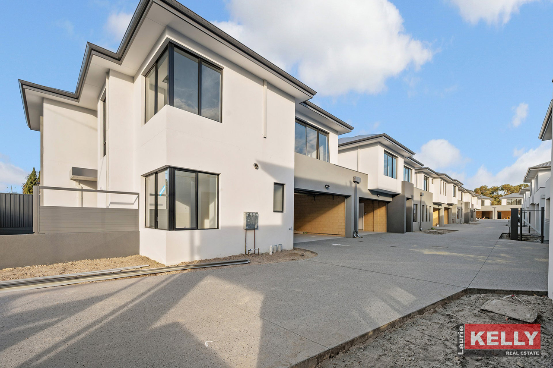9/6 Alexander Road, Rivervale, WA 6103
View floor plan
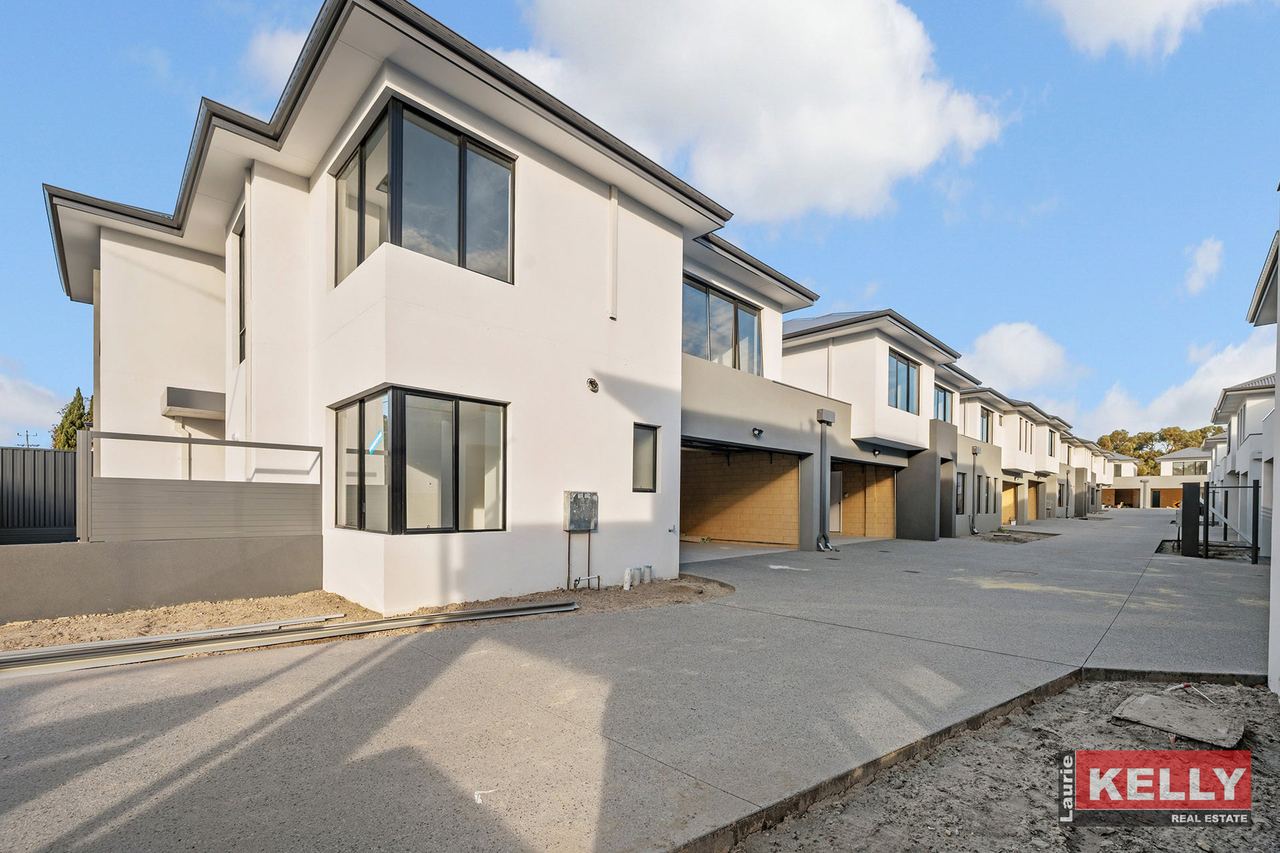
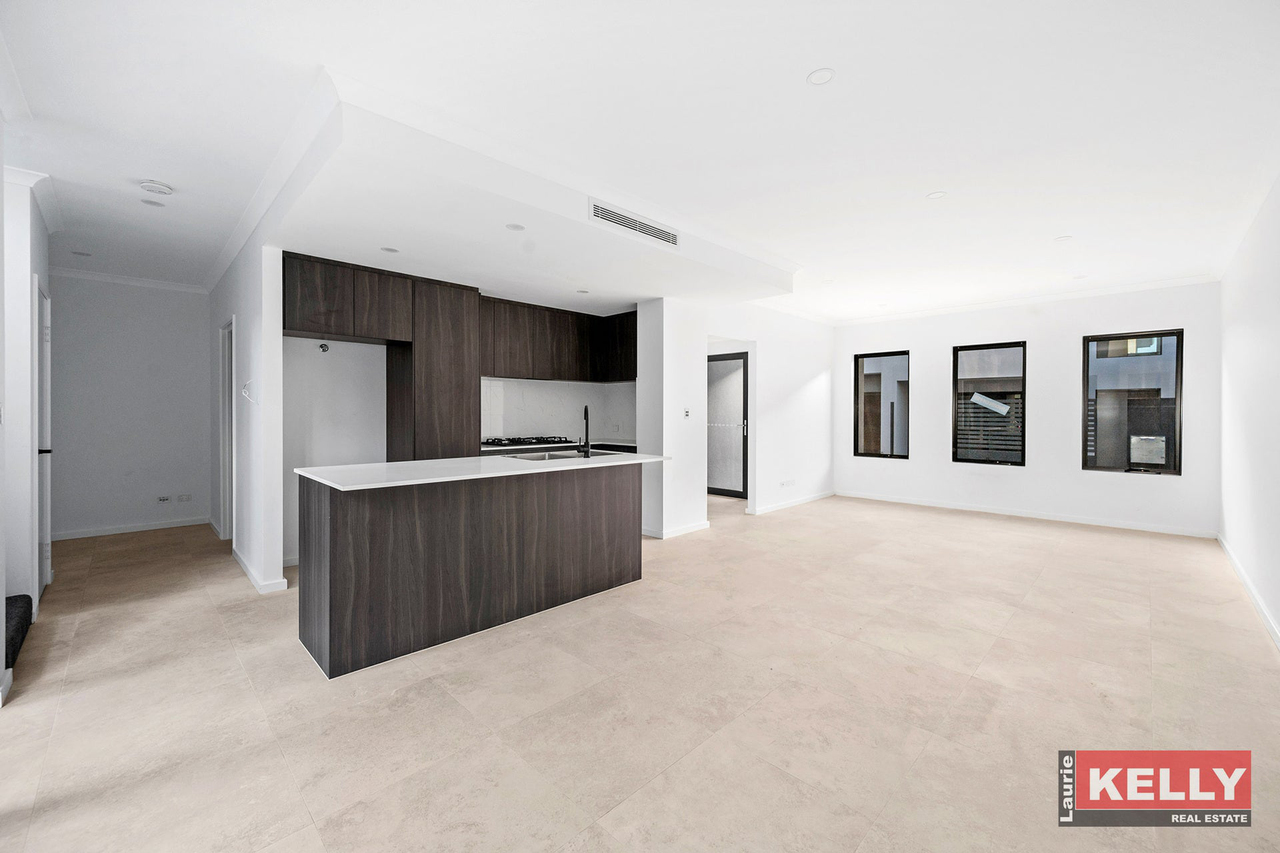
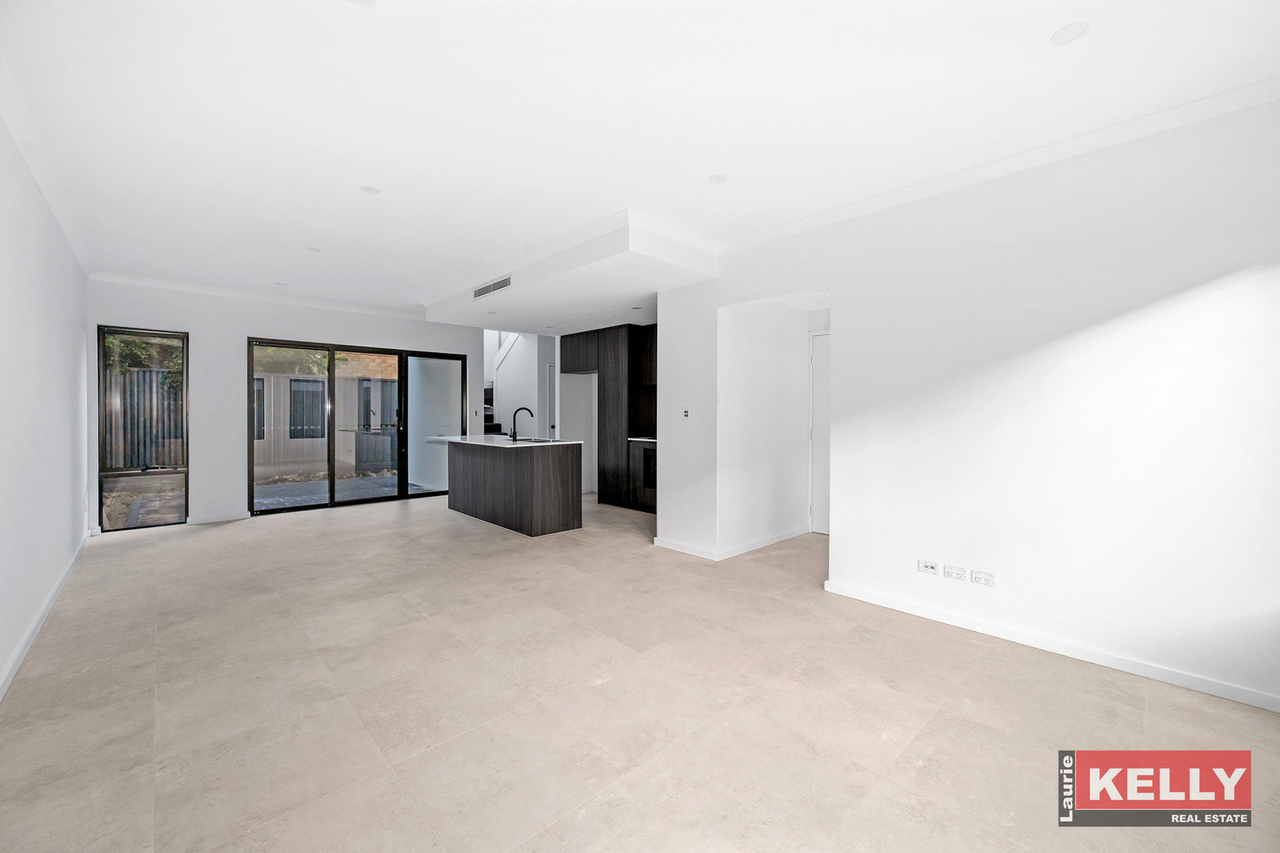
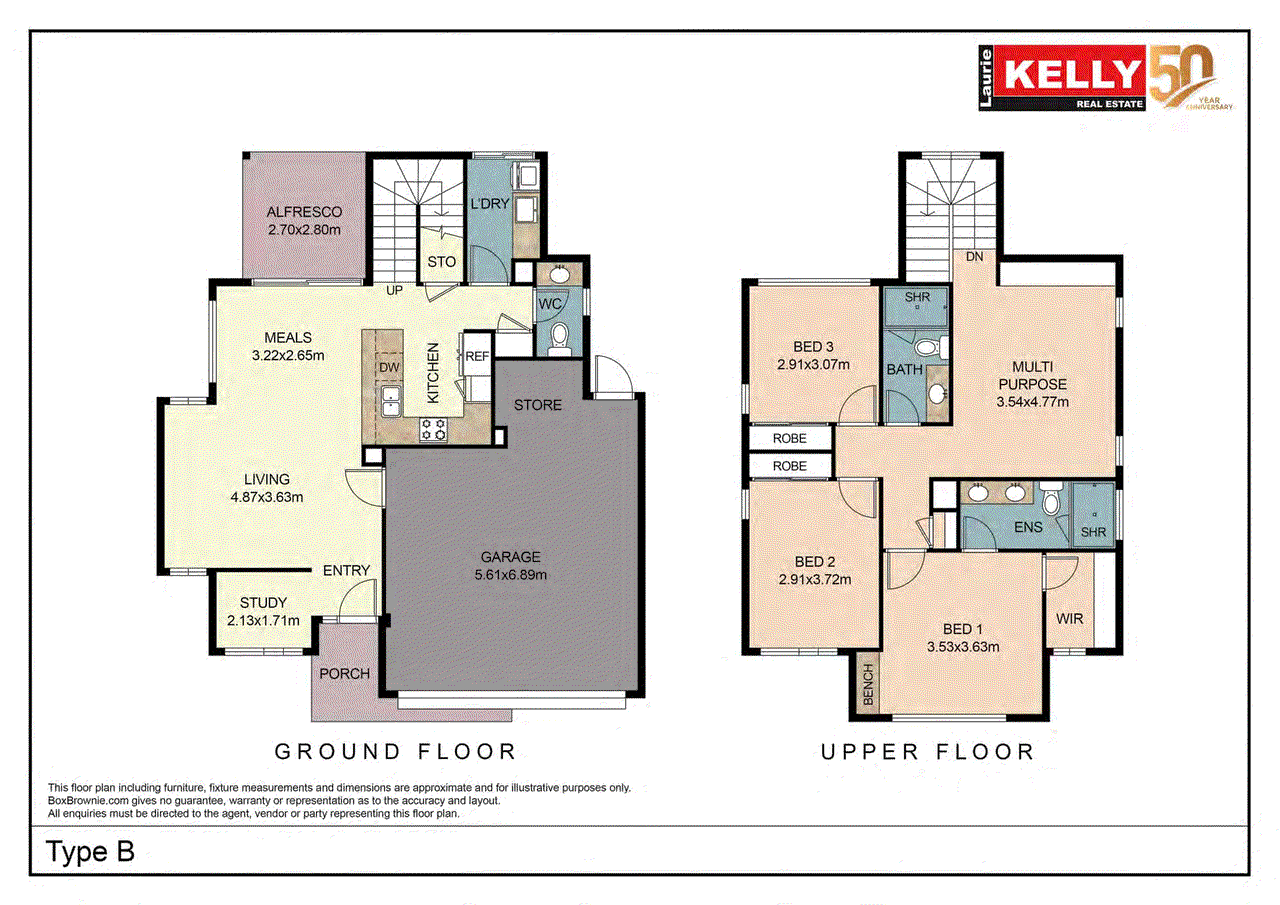
OFFERS FROM $925,000
9/6 Alexander Road, Rivervale, WA 6103
3
2
2
0m²
221m²
•
house - house: one storey / lowset
Property Description
Listed on 29 Oct 2025
15 SOLD - 4 LEFT (Inspect By Appointment) A boutique collection of architecturally designed townhouses built by Rocorp Construction, offering refined finishes, functional layouts and dependable investment value. Investment highlights: · Completion Late 2025 – secure now to maximise depreciation tax benefits · Three modern floorplans tailored for rental performance or resale flexibility · High-end interiors with stone benchtops, full-height tiling and black tapware · Private courtyards and open-plan living filled with natural light · Double garages and low-maintenance layouts for long-term appeal · Boutique Rocorp build backed by a reputation for precision and quality · Strong growth location with proven rental demand and limited new supply --- Available Homes - Limited Stock Remaining Lots 2, 9,12 and 13 are now available, featuring a selection of Type B, Type D and Type E designs. Type B - Functional & Low-Maintenance (Lot 2) · 3 bedrooms, 2 bathrooms, study and upstairs multi-purpose room · Open-plan living flowing to an alfresco for relaxed indoor/outdoor entertaining · Efficient layout minimises maintenance and maximises yield potential · Ample storage, downstairs powder room and versatile upstairs living · Ideal for professionals or small families seeking long-term tenancy stability Type D - Spacious Corner Design (Lots 9 & 12) · 3 bedrooms, 2 bathrooms, study and upstairs multi-purpose room · Expansive living area (approx. 3.9 × 7.7 m) with direct alfresco access · Double garage with internal store adds everyday practicality · Dedicated study caters to the growing remote work market · Excellent space-to-value ratio, appealing to families and tenants needing room to move Type E - Premium Layout with Strong Tenant Appeal (Lot 13) · 3 bedrooms, 2 bathrooms, study and upstairs multi-purpose room · Generous master suite with walk-in robe and dual-basin ensuite · Expansive open-plan kitchen and meals area perfect for entertaining · Large internal store and double garage for effortless upkeep · Zoned bedroom design ideal for shared tenancies or small families --- Each residence combines style, efficiency and longevity - ideal for investors chasing strong rental returns and for tenants seeking contemporary comfort in a premium build. If you want to benefit from: - Strong investment with high potential return of $950+ per week. - Interchangeable upstairs Activity / 4th bedroom configurations. - High depreciation/negative gearing available to minimise your tax - Solid double brick/colour bond roof construction with feature render. - Reverse cycle ducted air conditioning with R4 rated roof insulation. - Stainless streel kitchen appliances with 20mm engineered stone bench. - Splash back plus an array of cupboards with soft close doors & draws - Quality 600 x 600mm tiling to downstairs living , carpet to beds & stairs. - Light filled voids with high ceilings, LED downlights and feature doors. - Offering three beds with wirs/birs, activity room plus two luxury bathrooms. - OR easily convert upstairs activity room to fourth bedroom if preferred. - Separate lock up storage room dedicated to each home, for ample space. - Concealed clothesline to side of property and direct laundry access. - Semi-frameless screens, upmarket tapware plus ceramic basins & toilets . - Feature glass front door entries, plus generous private courtyards spaces. - Huge double garages with high flatline door and access door to rear.. - Colour bond fencing, aluminium slat gates and reticulated landscaping. - High class washed aggregate driveway to the entire common area. - More upmarket features making this complex on of the finest available. - Minutes to Belmont Forum, town centre and all the modern facilities. - 5/10 mins to Vic Park Strip, Optus Stadium, Crown Casino & Airport. Contact your local leading REIWA agent - DEVON KELLY 0417 936 277 for an information pack and to secure your choice.
Median house price trends
Comparing the price trend of houses in Rivervale against the state of Western Australia over the last 4 years. Source: CoreLogic
Comparable properties
See what similar properties in the area are selling and listed for.
Market activity
A snapshot of how quickly properties are selling in the area and how many are currently available.
12 Days
House median days on market
14 Days
Unit median days on market
521 Properties
Sold in last 12 months
94 Properties
Available in the last month
Rivervale residents
Key characteristics of the residents in the area, view the full breakdown of the suburb here.
19-30
Is the most common age range
Renters
Most common occupant type
Singles
Most common household profile
Machinery Operators and Drivers
Most common occupation
Apartments
Most common property type
Nearby education
Schooling and educational options in the area, for all ages.
Rivervale Primary School
K - Yr 6
Government
St Augustine's Primary School
K - Yr 6
Catholic
Get a wider view
Widen your research to learn about the suburb, council or state that this property belongs to.
Rivervale
View the suburb data
Belmont
View the council data
Western Australia
Get a view of the whole state
Explore surrounding suburbs
Learn about neighbouring suburbs to see if they are better suited to your budget or lifestyle.
Median House: $848,443
Median Unit: $588,341
Median House: $1,088,099
Median Unit: $708,681
Median House: $924,928
Median Unit: $798,406
Median House: $782,371
Median Unit: $559,492
Median House: $842,853
Median Unit: $566,472
Median House: $1,172,187
Median Unit: $614,018
